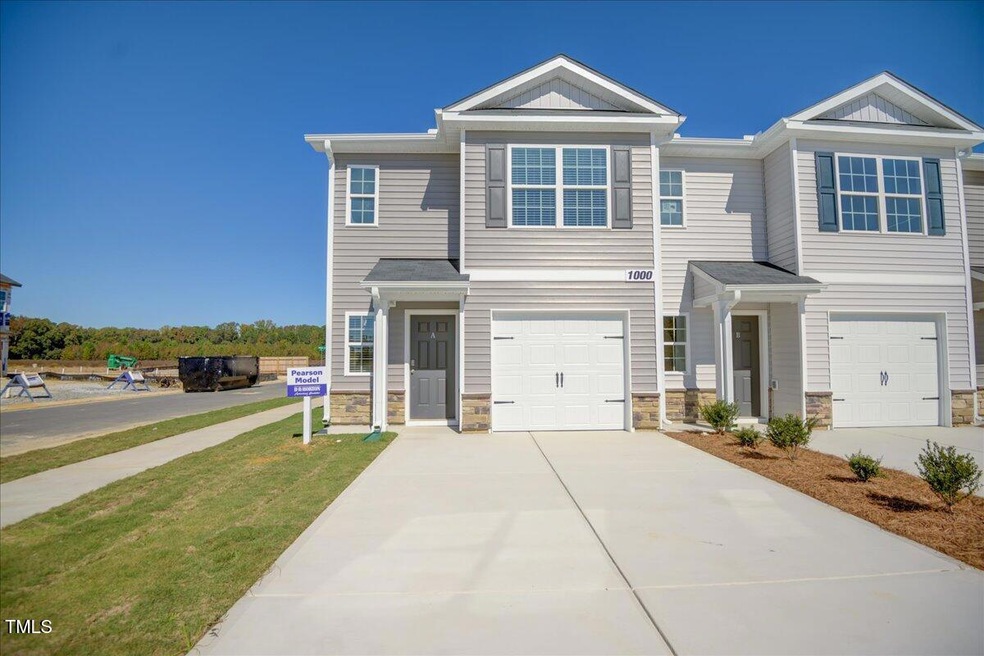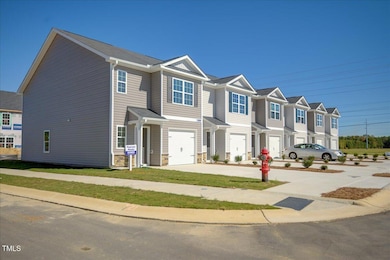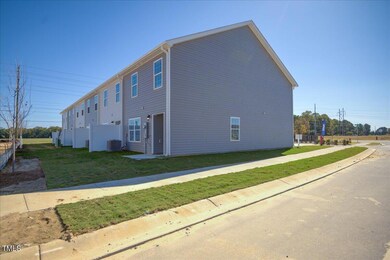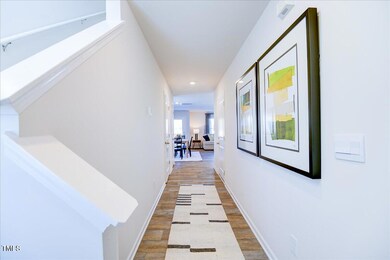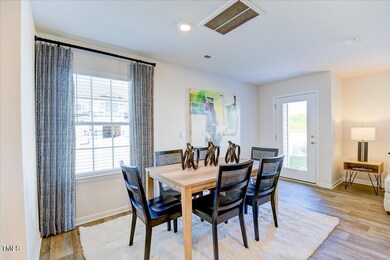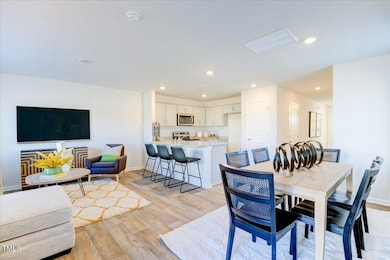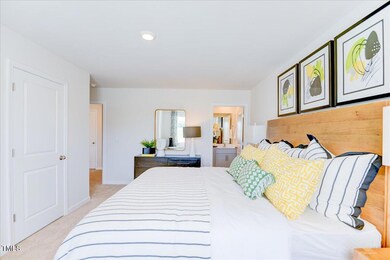
301 Cherry Laurel Dr Sanford, NC 27332
Estimated payment $1,898/month
Highlights
- New Construction
- Clubhouse
- Community Pool
- A-Frame Home
- End Unit
- Community Basketball Court
About This Home
Laurel Oaks is a beautiful masterplan community located in Sanford, NC. Those that live here will enjoy a pool, clubhouse, tot lot, sports courts, and greenway trails. Laurel Oaks provides remarkable convenience to work, shopping, and dining with its prime location off NC Hwy 87. Quality materials and workmanship throughout, with superior attention to detail, while focusing on affordability. 1-year builder's warranty and 10-year structural warranty provided with home and includes, at no additional cost, our smart home technology package! The Smart Home is equipped with technology that includes: a Video doorbell, Amazon Echo Pop, Kwikset Smart Code door lock, Smart Switch, a touchscreen control panel, and a Z-Wave programmable thermostat, all accessible through the Alarm.com App!
*Photos are representative
Townhouse Details
Home Type
- Townhome
Est. Annual Taxes
- $3,348
Year Built
- Built in 2024 | New Construction
Lot Details
- End Unit
- Back Yard
HOA Fees
- $190 Monthly HOA Fees
Parking
- 1 Car Attached Garage
- Front Facing Garage
- Garage Door Opener
Home Design
- Home is estimated to be completed on 3/21/25
- A-Frame Home
- Slab Foundation
- Frame Construction
- Architectural Shingle Roof
- Vinyl Siding
- Asphalt
Interior Spaces
- 1,418 Sq Ft Home
- 3-Story Property
- Vinyl Flooring
Kitchen
- Convection Oven
- Built-In Gas Range
- ENERGY STAR Qualified Appliances
- Disposal
- Instant Hot Water
Bedrooms and Bathrooms
- 3 Bedrooms
Attic
- Attic Floors
- Pull Down Stairs to Attic
- Unfinished Attic
Accessible Home Design
- Smart Technology
Schools
- J Glenn Edwards Elementary School
- East Lee Middle School
- Lee High School
Utilities
- ENERGY STAR Qualified Air Conditioning
- Central Air
- Heating System Uses Natural Gas
- Vented Exhaust Fan
- ENERGY STAR Qualified Water Heater
Listing and Financial Details
- REO, home is currently bank or lender owned
Community Details
Overview
- Association fees include gas, pest control
- Ppm Association, Phone Number (919) 484-4911
- Laurel Oaks Subdivision
- Maintained Community
- Community Parking
- Pond Year Round
Amenities
- Trash Chute
- Clubhouse
Recreation
- Community Basketball Court
- Outdoor Game Court
- Community Playground
- Community Pool
- Dog Park
- Trails
Map
Home Values in the Area
Average Home Value in this Area
Property History
| Date | Event | Price | Change | Sq Ft Price |
|---|---|---|---|---|
| 03/13/2025 03/13/25 | Pending | -- | -- | -- |
| 01/21/2025 01/21/25 | Price Changed | $255,990 | -5.2% | $181 / Sq Ft |
| 12/21/2024 12/21/24 | For Sale | $269,990 | -- | $190 / Sq Ft |
Similar Homes in Sanford, NC
Source: Doorify MLS
MLS Number: 10068031
