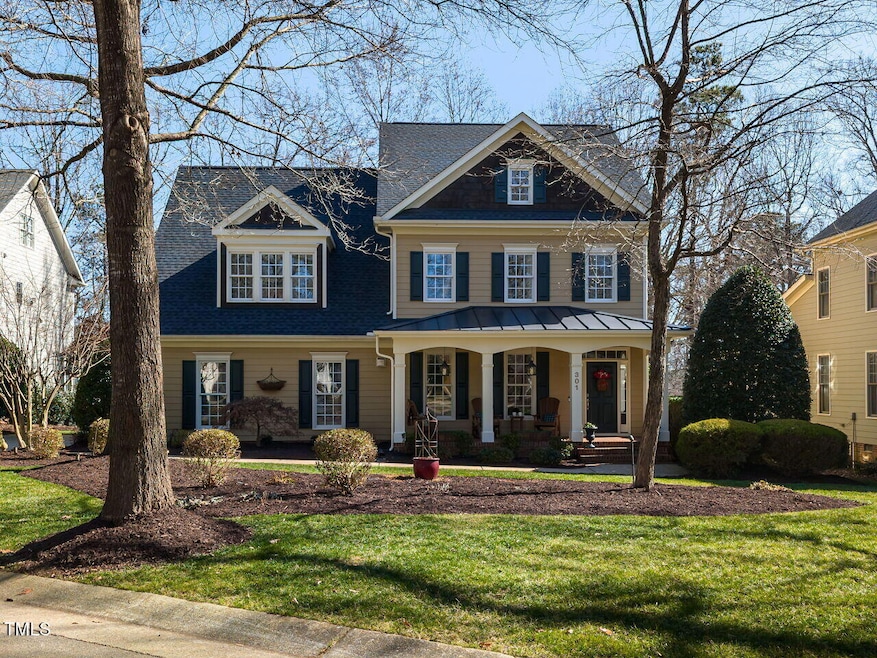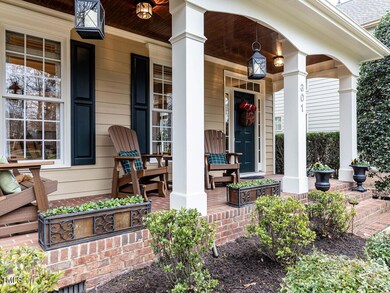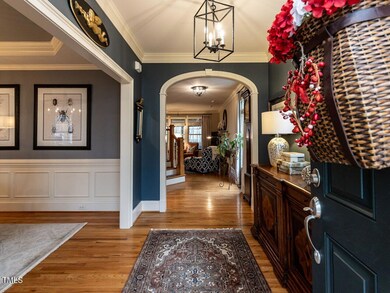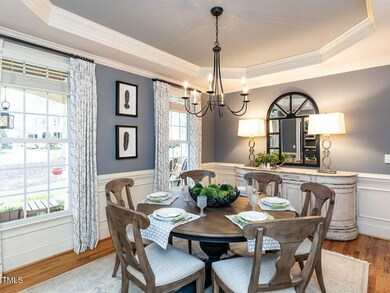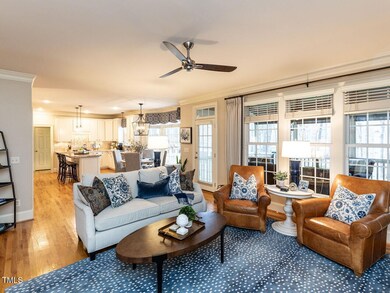
301 Chrismill Ln Holly Springs, NC 27540
Highlights
- Golf Course Community
- Open Floorplan
- Transitional Architecture
- Holly Springs Elementary School Rated A
- Deck
- 5-minute walk to Veterans Park
About This Home
As of March 2025In POPULAR Sunset Ridge... A Golf, Tennis and Swim Community! QUICK walk to several parks, greenway trails, schools, shops, and restaurants! Hard to find PRIVATE flat yard with irrigation, paver patio with accent walls, expansive deck, sizable screened porch, up-lighting in front and rear, abundance of hardwood trees AND room for a pool! Roof installed and exterior painted within the last few years. Both HVAC systems replaced in 2019! Inside enjoy the updated kitchen boasting newer JennAir cook-top, wall oven, dishwasher, sink, Dekton wide profile tops, seated island, and designer backsplash. Authentic 3/4 inch hardwoods on main floor! Thoughtful plan design incorporates features providing organization and convenience... mud room, butler's pantry, desk area in kitchen, buddy bath and walk in closets. Powder room updated! Designer lighting! Walk-up attic with future bath rough-in is perfect for expansion or storage! Impeccably maintained, MOVE RIGHT IN!
Home Details
Home Type
- Single Family
Est. Annual Taxes
- $6,494
Year Built
- Built in 2006
Lot Details
- 0.37 Acre Lot
- Irrigation Equipment
- Landscaped with Trees
- Back and Front Yard
HOA Fees
- $21 Monthly HOA Fees
Parking
- 2 Car Attached Garage
- Parking Storage or Cabinetry
- Side Facing Garage
- Garage Door Opener
- Private Driveway
Home Design
- Transitional Architecture
- Traditional Architecture
- Shingle Roof
Interior Spaces
- 2,887 Sq Ft Home
- 2-Story Property
- Open Floorplan
- Crown Molding
- Tray Ceiling
- Smooth Ceilings
- Ceiling Fan
- Recessed Lighting
- Chandelier
- Fireplace
- Blinds
- Bay Window
- Mud Room
- Entrance Foyer
- Family Room
- Breakfast Room
- Dining Room
- Bonus Room
- Screened Porch
- Storage
Kitchen
- Eat-In Kitchen
- Butlers Pantry
- Built-In Oven
- Gas Cooktop
- Microwave
- Dishwasher
- Kitchen Island
- Granite Countertops
- Disposal
Flooring
- Wood
- Carpet
- Ceramic Tile
Bedrooms and Bathrooms
- 4 Bedrooms
- Walk-In Closet
- Double Vanity
- Private Water Closet
- Separate Shower in Primary Bathroom
- Soaking Tub
- Bathtub with Shower
- Walk-in Shower
Laundry
- Laundry Room
- Laundry on main level
- Sink Near Laundry
Attic
- Attic Floors
- Permanent Attic Stairs
- Unfinished Attic
Outdoor Features
- Deck
- Patio
- Exterior Lighting
Schools
- Holly Springs Elementary School
- Holly Ridge Middle School
- Holly Springs High School
Utilities
- Forced Air Heating and Cooling System
- Natural Gas Connected
- Water Heater
- High Speed Internet
- Phone Available
- Cable TV Available
Listing and Financial Details
- Assessor Parcel Number 0659251617
Community Details
Overview
- Cedar Management Association, Phone Number (919) 348-2031
- Sunset Ridge Subdivision
Amenities
- Restaurant
Recreation
- Golf Course Community
- Tennis Courts
- Community Playground
- Community Pool
- Park
Map
Home Values in the Area
Average Home Value in this Area
Property History
| Date | Event | Price | Change | Sq Ft Price |
|---|---|---|---|---|
| 03/20/2025 03/20/25 | Sold | $825,000 | +6.5% | $286 / Sq Ft |
| 02/14/2025 02/14/25 | Pending | -- | -- | -- |
| 02/12/2025 02/12/25 | For Sale | $775,000 | -- | $268 / Sq Ft |
Tax History
| Year | Tax Paid | Tax Assessment Tax Assessment Total Assessment is a certain percentage of the fair market value that is determined by local assessors to be the total taxable value of land and additions on the property. | Land | Improvement |
|---|---|---|---|---|
| 2024 | $6,494 | $755,476 | $145,000 | $610,476 |
| 2023 | $5,205 | $480,674 | $80,000 | $400,674 |
| 2022 | $5,024 | $480,674 | $80,000 | $400,674 |
| 2021 | $4,931 | $480,674 | $80,000 | $400,674 |
| 2020 | $4,931 | $480,674 | $80,000 | $400,674 |
| 2019 | $5,023 | $415,783 | $75,000 | $340,783 |
| 2018 | $4,539 | $415,783 | $75,000 | $340,783 |
| 2017 | $4,375 | $415,783 | $75,000 | $340,783 |
| 2016 | $4,315 | $415,783 | $75,000 | $340,783 |
| 2015 | $4,352 | $412,811 | $60,000 | $352,811 |
| 2014 | -- | $412,811 | $60,000 | $352,811 |
Mortgage History
| Date | Status | Loan Amount | Loan Type |
|---|---|---|---|
| Open | $742,500 | New Conventional | |
| Previous Owner | $100,000 | Credit Line Revolving | |
| Previous Owner | $60,000 | Purchase Money Mortgage |
Deed History
| Date | Type | Sale Price | Title Company |
|---|---|---|---|
| Warranty Deed | $825,000 | Master Title | |
| Warranty Deed | $420,000 | None Available |
Similar Homes in the area
Source: Doorify MLS
MLS Number: 10076194
APN: 0659.01-25-1617-000
- 108 Branchside Ln
- 308 Masden Rd
- 109 Beldenshire Way
- 405 Daisy Grove Ln
- 112 Mendells Dr
- 101 Clardona Way
- 120 Cabrita Ct
- 112 Cobblepoint Way
- 329 N Main St
- 712 Wellspring Dr
- 509 Arbor Crest Rd
- 126 W Savannah Ridge Rd
- 421 Gooseberry Dr
- 108 Warm Wood Ln
- 120 Wellspring Dr
- 108 W Savannah Ridge Rd
- 104 Warm Wood Ln
- 2207 Carcillar Dr
- 104 Fountain Ridge Place
- 105 Fountain Ridge Place Unit 105
