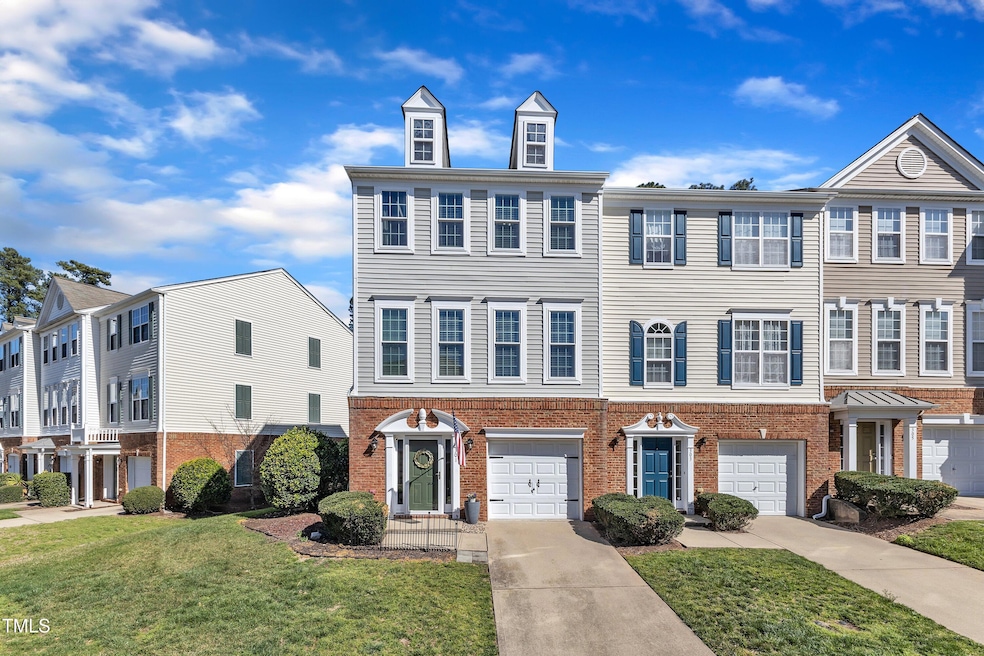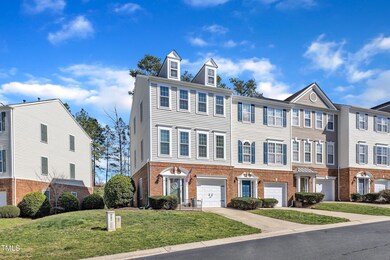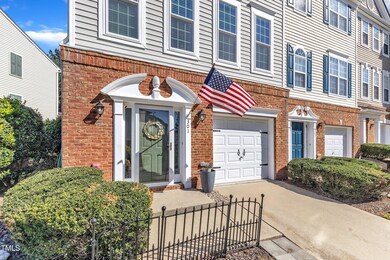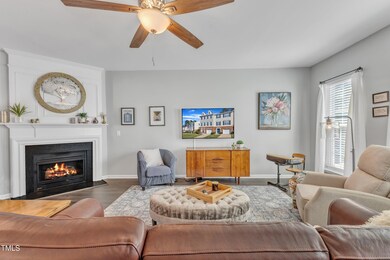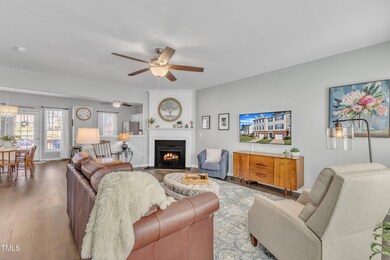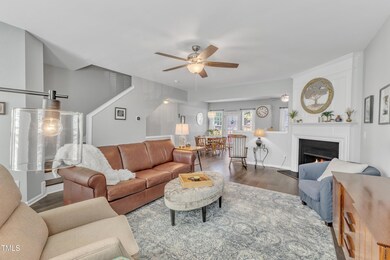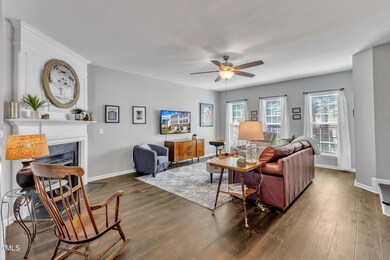
301 Coral Creek Ln Morrisville, NC 27560
Breckenridge NeighborhoodEstimated payment $2,782/month
Highlights
- Lap Pool
- Open Floorplan
- Deck
- Parkside Elementary School Rated A
- Clubhouse
- Vaulted Ceiling
About This Home
Let's be honest: If you're seeking a 3-story townhome near Research Triangle Park, you have a plethora of options to consider. So what makes 301 Coral Creek Lane rise above the competition? Pristine condition & custom upgrades. Oversized bedrooms, including 2 with bathrooms en suite. Designer details like accent walls, chandeliers, contemporary wallpaper & a gas fireplace. Remodeled kitchen in 2025 with white cabinets and granite countertops. New Roof in 2024. Expansive windows make for lots of natural light. Murphy bed on the main level creates an instant guest room that can share space with your home office. Balcony overlooks trees and shrubs (not neighbors or parking lots). Single-car garage. Driveway for dedicated parking. End unit. Low HOA fees that cover landscaping. Neighborhood pool & a popular local park within walking distance. Short drive to Parkside Town Commons in Cary -- which is where you'll find a large bounty of restaurants, bars, shops & recreation. And -- we've saved the best for last -- not a stitch of carpet anywhere! You'll enjoy LVP flooring (even on the stairs!) & tile flooring throughout. No remnants of previous owners or their pets left in these carpet tufts. This home is move-in READY and gorgeous!
Townhouse Details
Home Type
- Townhome
Est. Annual Taxes
- $3,544
Year Built
- Built in 2003 | Remodeled
Lot Details
- 2,614 Sq Ft Lot
- Lot Dimensions are 30x95x20x96
- End Unit
- 1 Common Wall
- West Facing Home
- Landscaped
HOA Fees
Parking
- 1 Car Attached Garage
- Front Facing Garage
- Garage Door Opener
- Private Driveway
- Guest Parking
- 1 Open Parking Space
Home Design
- Traditional Architecture
- Brick Veneer
- Slab Foundation
- Architectural Shingle Roof
- Vertical Siding
Interior Spaces
- 1,916 Sq Ft Home
- 2-Story Property
- Open Floorplan
- Smooth Ceilings
- Vaulted Ceiling
- Ceiling Fan
- Gas Log Fireplace
- Drapes & Rods
- Blinds
- Living Room with Fireplace
- Combination Kitchen and Dining Room
- Neighborhood Views
Kitchen
- Electric Range
- Microwave
- Dishwasher
- Stainless Steel Appliances
- Granite Countertops
- Disposal
Flooring
- Tile
- Luxury Vinyl Tile
Bedrooms and Bathrooms
- 3 Bedrooms
- Main Floor Bedroom
- Walk-In Closet
- Bathtub with Shower
- Walk-in Shower
Laundry
- Laundry Room
- Laundry on lower level
- Washer and Dryer
Attic
- Pull Down Stairs to Attic
- Unfinished Attic
Home Security
Pool
- Lap Pool
- In Ground Pool
- Outdoor Pool
- Fence Around Pool
Outdoor Features
- Deck
- Rain Gutters
Schools
- Parkside Elementary School
- Alston Ridge Middle School
- Panther Creek High School
Horse Facilities and Amenities
- Grass Field
Utilities
- Forced Air Zoned Heating and Cooling System
- Heating System Uses Natural Gas
- Underground Utilities
- Natural Gas Connected
- Gas Water Heater
- High Speed Internet
- Cable TV Available
Listing and Financial Details
- Assessor Parcel Number 0736.04-81-3220.000
Community Details
Overview
- Association fees include ground maintenance
- Professional Properties Management Association, Phone Number (919) 848-4911
- York Properties Association
- The Lake At Breckenridge Subdivision
- Maintained Community
- Community Parking
Amenities
- Clubhouse
Recreation
- Sport Court
- Recreation Facilities
- Community Playground
- Community Pool
- Dog Park
Security
- Resident Manager or Management On Site
- Storm Doors
- Fire and Smoke Detector
Map
Home Values in the Area
Average Home Value in this Area
Tax History
| Year | Tax Paid | Tax Assessment Tax Assessment Total Assessment is a certain percentage of the fair market value that is determined by local assessors to be the total taxable value of land and additions on the property. | Land | Improvement |
|---|---|---|---|---|
| 2024 | $3,569 | $408,077 | $130,000 | $278,077 |
| 2023 | $2,471 | $234,130 | $68,000 | $166,130 |
| 2022 | $2,384 | $234,130 | $68,000 | $166,130 |
| 2021 | $2,280 | $234,130 | $68,000 | $166,130 |
| 2020 | $2,268 | $234,130 | $68,000 | $166,130 |
| 2019 | $2,028 | $180,795 | $42,000 | $138,795 |
| 2018 | $1,921 | $180,795 | $42,000 | $138,795 |
| 2017 | $1,849 | $180,795 | $42,000 | $138,795 |
| 2016 | $1,811 | $180,795 | $42,000 | $138,795 |
| 2015 | $1,856 | $179,205 | $32,000 | $147,205 |
| 2014 | $1,767 | $179,205 | $32,000 | $147,205 |
Property History
| Date | Event | Price | Change | Sq Ft Price |
|---|---|---|---|---|
| 03/23/2025 03/23/25 | Pending | -- | -- | -- |
| 03/21/2025 03/21/25 | For Sale | $425,000 | -- | $222 / Sq Ft |
Deed History
| Date | Type | Sale Price | Title Company |
|---|---|---|---|
| Warranty Deed | $230,000 | None Available | |
| Warranty Deed | $605,000 | None Available | |
| Warranty Deed | $167,000 | None Available | |
| Warranty Deed | $165,000 | None Available | |
| Warranty Deed | $157,000 | -- |
Mortgage History
| Date | Status | Loan Amount | Loan Type |
|---|---|---|---|
| Open | $234,945 | VA | |
| Previous Owner | $164,900 | New Conventional | |
| Previous Owner | $105,000 | Unknown | |
| Previous Owner | $107,827 | Unknown |
Similar Homes in the area
Source: Doorify MLS
MLS Number: 10083875
APN: 0736.04-81-3220-000
- 707 Sutter Gate Ln
- 405 Coral Creek Ln
- 208 Chandler Chase Ct
- 211 Kurtner Ct
- 503 Gray Marble Rd
- 308 Apricot Cir
- 602 Walnut Woods Dr Unit Lot 62
- 706 Canyon Lake Cir
- 614 Canyon Lake Cir
- 610 Canyon Lake Cir
- 730 Firebrick Dr
- 203 Canyon Lake Cir
- 209 Oswego Ct
- 307 King Closer Dr
- 219 Adobe Place
- 4137 Lofty Ridge Place
- 4355 Pond Pine Trail
- 1012 Fulbright Dr
- 1613 Clayfire Dr
- 1018 Salt Glaze Ln
