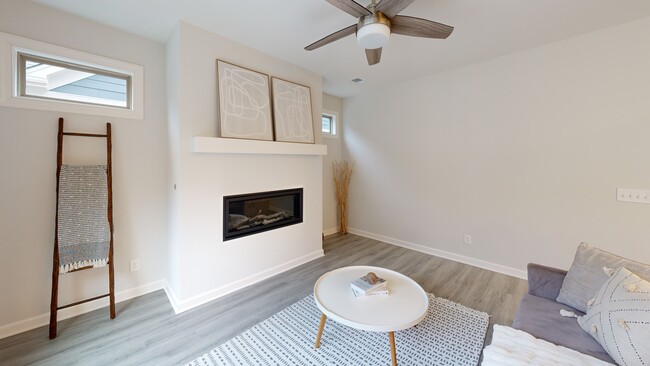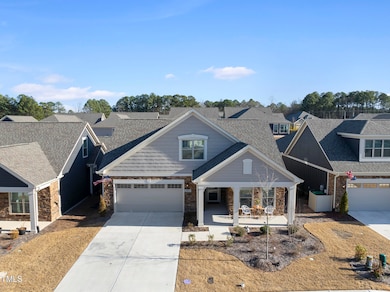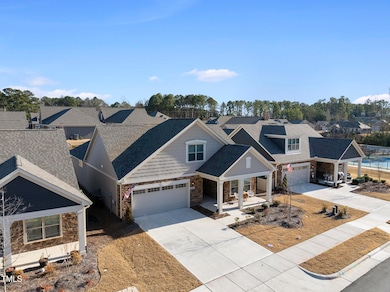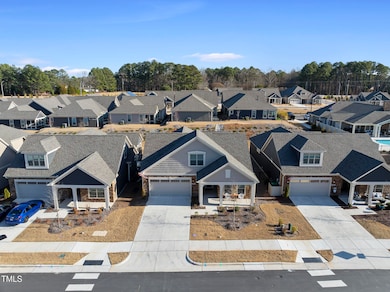
301 Crayton Oak Dr Cary, NC 27519
Weldon Ridge NeighborhoodEstimated payment $4,851/month
Highlights
- Hot Property
- Open Floorplan
- Clubhouse
- Salem Elementary Rated A
- Craftsman Architecture
- Recreation Room
About This Home
Discover this stunning Signature Courtyard Home in the highly sought-after Epcon Community of West Cary! Just one year old, this beautifully designed, like-new home offers a blend of luxury, comfort, and low-maintenance living in an active adult community.
Step inside to an open and inviting floor plan filled with upgrades, including a spacious den/office, elegant quartz countertops, and a cozy fireplace. The primary suite is a true retreat, featuring a tray ceiling, generous walk-in closet, and a spa-like, fully tiled walk-in shower.
Upstairs, enjoy a private suite complete with a bedroom, full bath, bonus room, and recreation area—perfect for guests or multi-generational living. Storage is plentiful throughout, and the large stainless steel sink and well-appointed laundry room with shelves add convenience to daily life.
Designed for effortless indoor-outdoor living, this home boasts private outdoor spaces with screened porch, patio filled with energy-efficient windows and high-efficiency storm doors. High-end remote control shades and ceiling fans in every bedroom enhance both comfort and style.
Enjoy a vibrant lifestyle with exclusive community amenities, including a clubhouse with indoor and outdoor gathering spaces, a fitness center, an outdoor pool, pickleball courts, and scenic walking trails. Plus, you're just ½ mile from the American Tobacco Trail and conveniently close to major highways.
Bonus! Washer, dryer, kitchen refrigerator, and a small beverage refrigerator all convey—making this an incredible move-in-ready opportunity. Say goodbye to yard work and hello to luxury, low-maintenance living in one of Cary's most desirable active adult communities!
Don't miss your chance to own this exceptional home—schedule your private tour today!
Home Details
Home Type
- Single Family
Est. Annual Taxes
- $5,666
Year Built
- Built in 2023
Lot Details
- 6,970 Sq Ft Lot
- Front Yard
HOA Fees
- $221 Monthly HOA Fees
Parking
- 2 Car Attached Garage
Home Design
- Craftsman Architecture
- Transitional Architecture
- Brick or Stone Mason
- Slab Foundation
- Shingle Roof
- Stone
Interior Spaces
- 2,593 Sq Ft Home
- 1-Story Property
- Open Floorplan
- Tray Ceiling
- Smooth Ceilings
- Cathedral Ceiling
- Ceiling Fan
- Gas Fireplace
- Blinds
- Entrance Foyer
- Living Room with Fireplace
- L-Shaped Dining Room
- Home Office
- Recreation Room
- Bonus Room
- Screened Porch
Kitchen
- Eat-In Kitchen
- Double Oven
- Electric Cooktop
- Microwave
- Dishwasher
- Stainless Steel Appliances
- Quartz Countertops
- Disposal
Flooring
- Carpet
- Tile
- Luxury Vinyl Tile
Bedrooms and Bathrooms
- 3 Bedrooms
- Walk-In Closet
- 3 Full Bathrooms
- Double Vanity
- Bathtub with Shower
- Walk-in Shower
Laundry
- Laundry Room
- Laundry on main level
- Dryer
- Washer
Outdoor Features
- Patio
Schools
- Salem Elementary And Middle School
- Green Level High School
Utilities
- Forced Air Heating and Cooling System
- Heating System Uses Natural Gas
- Cable TV Available
Listing and Financial Details
- Assessor Parcel Number 0724465354
Community Details
Overview
- Association fees include ground maintenance
- Associa H.R.W. Management Association, Phone Number (919) 787-9000
- The Courtyards At West Cary Subdivision
Amenities
- Clubhouse
Recreation
- Tennis Courts
- Community Pool
Map
Home Values in the Area
Average Home Value in this Area
Tax History
| Year | Tax Paid | Tax Assessment Tax Assessment Total Assessment is a certain percentage of the fair market value that is determined by local assessors to be the total taxable value of land and additions on the property. | Land | Improvement |
|---|---|---|---|---|
| 2024 | $5,666 | $673,364 | $180,000 | $493,364 |
| 2023 | $0 | $100,000 | $100,000 | $0 |
Property History
| Date | Event | Price | Change | Sq Ft Price |
|---|---|---|---|---|
| 04/04/2025 04/04/25 | For Sale | $745,000 | -- | $287 / Sq Ft |
Deed History
| Date | Type | Sale Price | Title Company |
|---|---|---|---|
| Special Warranty Deed | $633,500 | None Listed On Document |
Mortgage History
| Date | Status | Loan Amount | Loan Type |
|---|---|---|---|
| Open | $150,000 | New Conventional |
About the Listing Agent

Thank you for visiting my profile. I have had the privilege of helping buyers and sellers for over 24 years. My goal is to listen and understand your real estate needs whether buying or selling, or investing to make the process stress free for you, and with no pressure. Customer service, integrity, and honesty rank the highest in my real estate service. I want to put my real estate experience to use for your selling and/or buying. I negotiate for you just like it is my own purchase.
Azita's Other Listings
Source: Doorify MLS
MLS Number: 10086993
APN: 0724.01-46-5354-000
- 720 Shell Bank Ct
- 105 Jessfield Place
- 504 Crooked Pine Dr
- 1021 Ferson Rd
- 2017 Ollivander Dr
- 1629 Montvale Grant Way
- 304 Frontgate Dr
- 6829 Palaver Ln
- 230 Tidal Pool Way
- 249 Tidal Pool Way
- 253 Tidal Pool Way
- 250 Tidal Pool Way
- 246 Tidal Pool Way
- 1040 Austin Pond Dr
- 5605 Cary Glen Blvd
- 1804 Clifton Pines Dr
- 1801 Clifton Pines Dr
- 7825 Green Hope School Rd
- 335 Bridgegate Dr
- 1505 Montvale Grant Way





