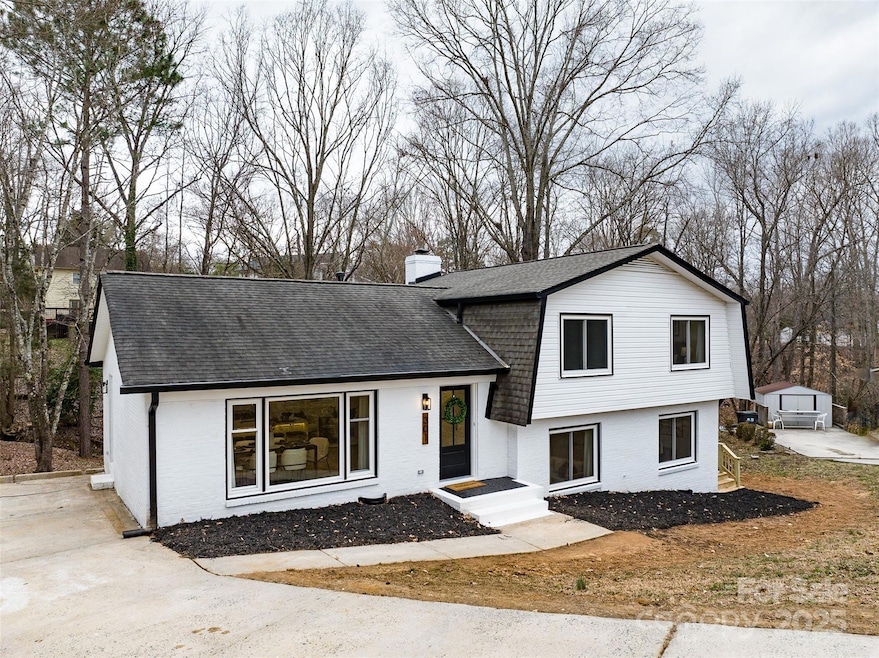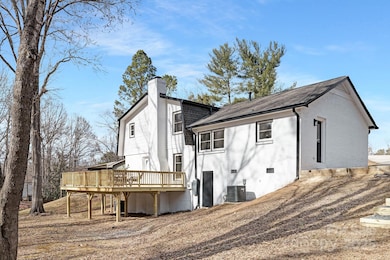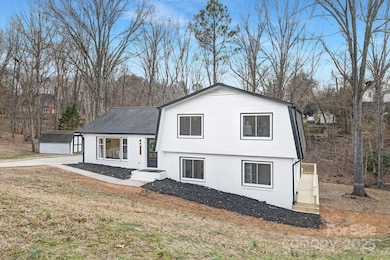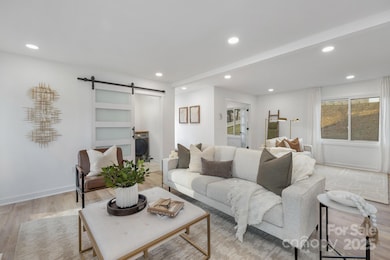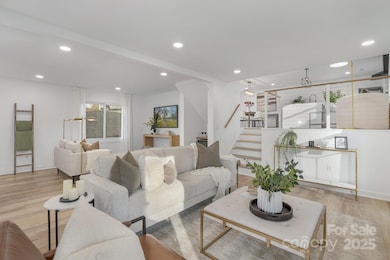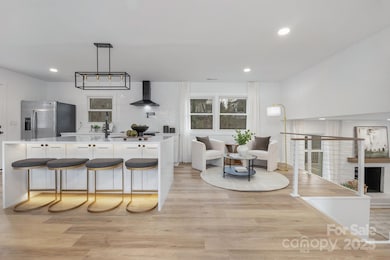
301 Dollar Cir Charlotte, NC 28270
Sardis Woods NeighborhoodEstimated payment $4,015/month
Highlights
- Contemporary Architecture
- Wine Refrigerator
- Cul-De-Sac
- East Mecklenburg High Rated A-
- Wrap Around Porch
- Bar Fridge
About This Home
Tucked away in a peaceful cul-de-sac, this stunningly remodeled split-level home exudes warmth and charm at every turn. Thoughtfully designed with inviting tones, the rich brown flooring flows seamlessly throughout, enhancing the spacious and beautifully updated living areas. The flexible floor plan includes a versatile bonus room, ideal for a home office, playroom, or additional lounge space to fit your needs. Step outside to the expansive back deck, a perfect spot for entertaining or simply unwinding while taking in the serene views of the lush backyard. Situated in a prime location, this home offers easy access to scenic community walkways, a variety of shopping and dining options, and highly sought-after private and public schools. With its modern updates and exceptional setting, this home is a true retreat for comfortable living.
Home Details
Home Type
- Single Family
Est. Annual Taxes
- $3,060
Year Built
- Built in 1974
Lot Details
- Cul-De-Sac
- Property is zoned N1-A
Parking
- Driveway
Home Design
- Contemporary Architecture
- Split Level Home
- Brick Exterior Construction
- Vinyl Siding
Interior Spaces
- Bar Fridge
- Ceiling Fan
- Family Room with Fireplace
- Vinyl Flooring
- Washer and Electric Dryer Hookup
Kitchen
- Electric Oven
- Electric Cooktop
- Range Hood
- Dishwasher
- Wine Refrigerator
Bedrooms and Bathrooms
- 4 Bedrooms
- 3 Full Bathrooms
Basement
- Sump Pump
- Crawl Space
Outdoor Features
- Fire Pit
- Wrap Around Porch
Schools
- Elizabeth Lane Elementary School
- J.M. Robinson Middle School
- Providence High School
Utilities
- Forced Air Heating and Cooling System
- Vented Exhaust Fan
- Electric Water Heater
Community Details
- Heritage Woods East Subdivision
Listing and Financial Details
- Assessor Parcel Number 213-105-25
Map
Home Values in the Area
Average Home Value in this Area
Tax History
| Year | Tax Paid | Tax Assessment Tax Assessment Total Assessment is a certain percentage of the fair market value that is determined by local assessors to be the total taxable value of land and additions on the property. | Land | Improvement |
|---|---|---|---|---|
| 2023 | $3,060 | $383,900 | $90,000 | $293,900 |
| 2022 | $2,278 | $223,100 | $60,000 | $163,100 |
| 2021 | $2,267 | $223,100 | $60,000 | $163,100 |
| 2020 | $2,260 | $223,100 | $60,000 | $163,100 |
| 2019 | $2,244 | $223,100 | $60,000 | $163,100 |
| 2018 | $1,961 | $143,900 | $38,000 | $105,900 |
| 2017 | $1,926 | $143,900 | $38,000 | $105,900 |
| 2016 | $1,916 | $143,900 | $38,000 | $105,900 |
| 2015 | $1,905 | $143,900 | $38,000 | $105,900 |
| 2014 | $1,910 | $143,900 | $38,000 | $105,900 |
Property History
| Date | Event | Price | Change | Sq Ft Price |
|---|---|---|---|---|
| 04/05/2025 04/05/25 | Price Changed | $675,000 | -2.2% | $342 / Sq Ft |
| 03/07/2025 03/07/25 | For Sale | $690,000 | -- | $349 / Sq Ft |
Deed History
| Date | Type | Sale Price | Title Company |
|---|---|---|---|
| Special Warranty Deed | $396,500 | None Listed On Document | |
| Warranty Deed | $366,000 | None Listed On Document | |
| Warranty Deed | $125,000 | -- |
Mortgage History
| Date | Status | Loan Amount | Loan Type |
|---|---|---|---|
| Open | $391,670 | Construction | |
| Previous Owner | $156,000 | New Conventional | |
| Previous Owner | $92,000 | New Conventional | |
| Previous Owner | $115,500 | Unknown | |
| Previous Owner | $112,500 | Purchase Money Mortgage |
Similar Homes in Charlotte, NC
Source: Canopy MLS (Canopy Realtor® Association)
MLS Number: 4228115
APN: 213-105-25
- 7215 Kilcullen Dr
- 7507 Limerick Dr
- 7401 Limerick Dr
- 340 Sardis Rd N
- 7506 Kilcullen Dr
- 7529 Cornwallis Ln
- 7515 Shadowstone Dr
- 100 Chadmore Dr
- 8433 Rittenhouse Cir
- 314 Bass Ln
- 8936 Rittenhouse Cir
- 218 Kimrod Ln
- 8142 Cliffside Dr
- 9319 Harps Mill Ct
- 521 Wilby Dr
- 7626 Surreywood Place
- 8730 Rittenhouse Cir
- 8718 Rittenhouse Cir
- 7815 Blue Ridge Cir
- 201 N Brackenbury Ln
