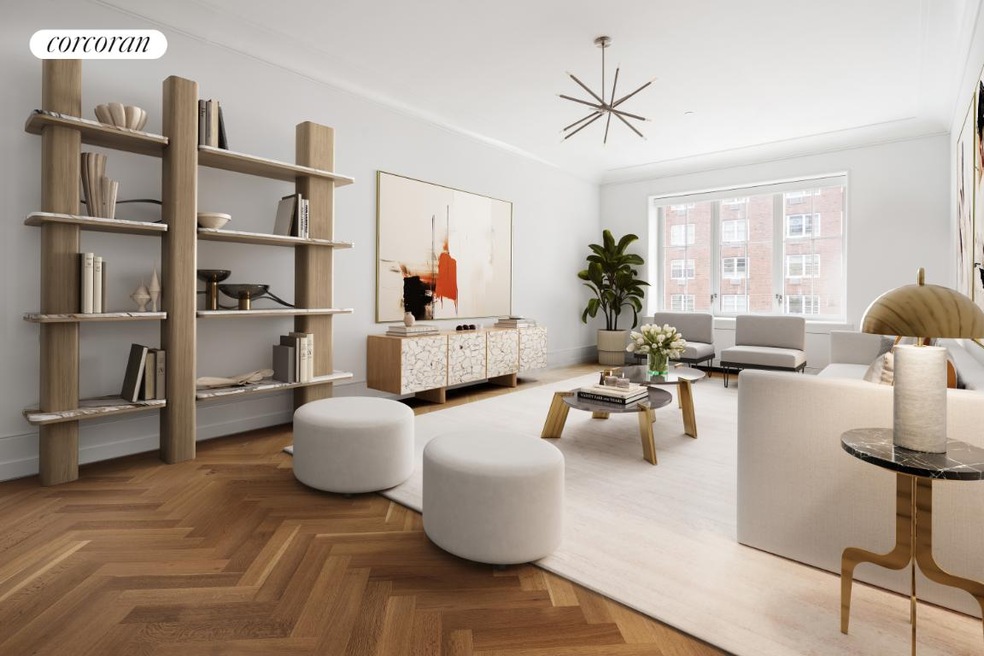
Beckford Tower 301 E 80th St Unit 7A New York, NY 10075
Yorkville NeighborhoodHighlights
- Concierge
- Indoor Pool
- Theater or Screening Room
- P.S. 290 Manhattan New School Rated A
- City View
About This Home
As of May 2024Virtually Staged
Residence 7A at Beckford Tower - 301 East 80th Street
Four Bedrooms / Four Bathrooms / Powder Room / 2,933 sqft
Featuring over 2,900 sqft throughout, Residence 7A at Beckford Tower has four bedrooms and four-and-a-half bathrooms with high ceilings measuring almost 11 ft tall and beautiful interiors designed by Studio Sofield.
Welcomed by a long foyer leading to a center gallery, this residence has a gracious floor plan with generous proportions throughout. This gallery leads to an oversized living room and formal dining room with space for 12 guests, all beautifully finished with herringbone White Oak floors throughout the formal entertaining spaces.
The eat-in kitchen features millwork by renowned Christopher Peacock, timeless luxury finishes, and lines throughout, all complemented with Statuary marble countertops and backsplash. This kitchen is equipped with a Wolf six-burner gas range, Sub-Zero appliances, and a Miele dishwasher.
The Primary Bedroom suite has two walk-in closets and a grand en-suite primary bathroom with radiant heated flooring and hand-selected contemporary and elegant finishes by Studio Sofield, including a double vanity with Statuary marble and fittings by Lefroy Brooks. This space has a deep soaking tub, a standalone shower with fluted glass doors, and a separate water closet.
Each bedroom features oversized exposures, generous closet space, wide plank white oak flooring. All with the convenience of a side-by-side washer and dryer and a four-pipe HVAC system with individually zoned climate control.
The Building: Beckford Tower - 301 East 80th Street
The award-winning Studio Sofield designs Beckford House & Tower and is prominently located on the corners of East 80th and 81st Streets. Beckford Tower ascends 31 stories, showcasing a beautiful fa ade of Indiana Limestone, setting the standard for modern classic Upper East Side living. The extensive amenity suite includes a spectacular 65-foot swimming pool with a hot tub and intricate metal and glass ceiling, a double-height basketball court, an expansive fitness center with yoga and training studios, a piano bar and lounge, a children's playroom designed by Roto, multi-purpose game room, and party room with a catering kitchen and dining area.
Property Details
Home Type
- Condominium
Est. Annual Taxes
- $65,873
Year Built
- 2019
HOA Fees
- $4,320 Monthly HOA Fees
Interior Spaces
- 2,933 Sq Ft Home
- 1-Story Property
Bedrooms and Bathrooms
- 4 Bedrooms
Laundry
- Laundry in unit
- Washer Hookup
Additional Features
- Indoor Pool
- No Cooling
Listing and Financial Details
- Legal Lot and Block 7503 / 01543
Community Details
Overview
- Yorkville Subdivision
Amenities
- Concierge
- Theater or Screening Room
- Game Room
- Children's Playroom
Map
About Beckford Tower
Home Values in the Area
Average Home Value in this Area
Property History
| Date | Event | Price | Change | Sq Ft Price |
|---|---|---|---|---|
| 05/01/2024 05/01/24 | Sold | $6,700,000 | -6.9% | $2,284 / Sq Ft |
| 01/31/2024 01/31/24 | Pending | -- | -- | -- |
| 11/21/2023 11/21/23 | For Sale | $7,200,000 | +4.7% | $2,455 / Sq Ft |
| 07/30/2021 07/30/21 | Sold | $6,875,000 | 0.0% | -- |
| 06/30/2021 06/30/21 | Pending | -- | -- | -- |
| 04/19/2021 04/19/21 | For Sale | $6,875,000 | -- | -- |
Tax History
| Year | Tax Paid | Tax Assessment Tax Assessment Total Assessment is a certain percentage of the fair market value that is determined by local assessors to be the total taxable value of land and additions on the property. | Land | Improvement |
|---|---|---|---|---|
| 2024 | $65,873 | $526,900 | $52,662 | $474,239 |
| 2023 | $51,827 | $512,112 | $49,169 | $462,943 |
| 2022 | $62,137 | $514,398 | $52,662 | $461,736 |
Mortgage History
| Date | Status | Loan Amount | Loan Type |
|---|---|---|---|
| Previous Owner | $2,300,000 | Purchase Money Mortgage |
Deed History
| Date | Type | Sale Price | Title Company |
|---|---|---|---|
| Deed | $6,700,000 | -- | |
| Deed | $6,700,000 | -- | |
| Deed | $6,000,000 | -- | |
| Deed | $6,000,000 | -- |
Similar Homes in New York, NY
Source: Real Estate Board of New York (REBNY)
MLS Number: RLS10953052
APN: 1543-1622
- 301 E 80th St Unit 25B
- 301 E 80th St Unit 10B
- 308 E 81st St
- 315 E 80th St Unit 6G
- 315 E 80th St Unit 2JK
- 301 E 79th St Unit 21-P
- 301 E 79th St Unit 20
- 301 E 79th St Unit 20 D
- 301 E 79th St Unit 27-G
- 301 E 79th St Unit 5 P
- 301 E 79th St Unit 11 R
- 301 E 79th St Unit 4
- 301 E 81st St Unit 8A
- 239 E 79th St Unit 16G
- 239 E 79th St Unit 3H
- 239 E 79th St Unit 18-C
- 239 E 79th St Unit 4N
- 239 E 79th St Unit 16F
- 239 E 79th St Unit 7 D
- 330 E 80th St Unit 3K
