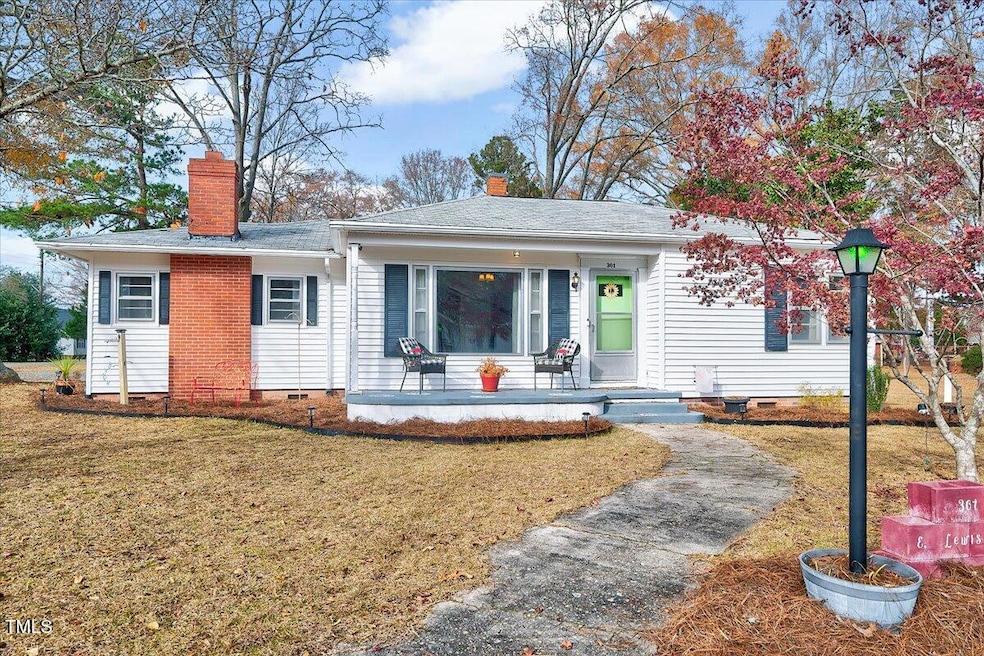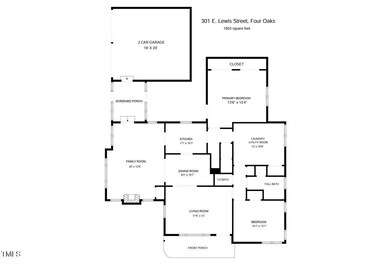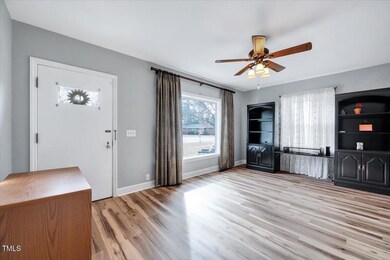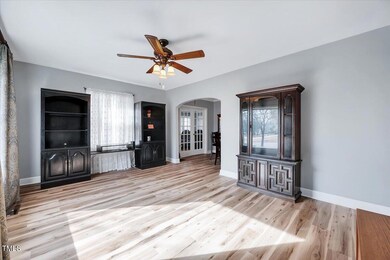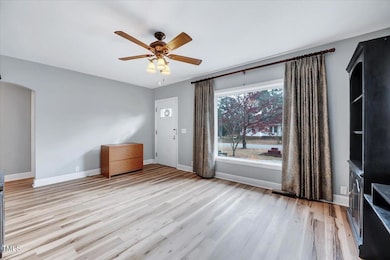
301 E Lewis St Four Oaks, NC 27524
Ingrams NeighborhoodHighlights
- Wood Flooring
- Cottage
- Brick Veneer
- No HOA
- 1 Car Attached Garage
- 3-minute walk to Johnston-Strickland Kiddie Park
About This Home
As of February 2025Welcome to your dream home in the heart of Four Oaks! This beautiful home features walkability to the picturesque town. Renovated kitchen and primary bedroom blend well with the charming historic features like hardwood floors of the home. 3rd bedroom is currently being used as large laundry room but can be converted back into a bedroom. Unfinished basement is not stand up height but offers additional storage. Outside enjoy your own private courtyard. Refrigerator, washer and dryer convey with the home. This home is a MUST SEE! RV and RV Carport do not convey and will be removed before sale.
Home Details
Home Type
- Single Family
Est. Annual Taxes
- $1,326
Year Built
- Built in 1940
Lot Details
- 0.36 Acre Lot
- Property is zoned R8-5S
Parking
- 1 Car Attached Garage
- 4 Open Parking Spaces
Home Design
- Cottage
- Brick Veneer
- Shingle Roof
- Vinyl Siding
Interior Spaces
- 1,603 Sq Ft Home
- 1-Story Property
- Family Room
- Living Room
- Basement
- Dirt Floor
Flooring
- Wood
- Carpet
- Ceramic Tile
- Luxury Vinyl Tile
Bedrooms and Bathrooms
- 3 Bedrooms
Schools
- Four Oaks Elementary And Middle School
- S Johnston High School
Utilities
- Forced Air Heating and Cooling System
Community Details
- No Home Owners Association
Listing and Financial Details
- Assessor Parcel Number 166108-98-9903
Map
Home Values in the Area
Average Home Value in this Area
Property History
| Date | Event | Price | Change | Sq Ft Price |
|---|---|---|---|---|
| 02/26/2025 02/26/25 | Sold | $272,900 | +1.1% | $170 / Sq Ft |
| 01/06/2025 01/06/25 | Pending | -- | -- | -- |
| 12/24/2024 12/24/24 | For Sale | $269,900 | -- | $168 / Sq Ft |
Tax History
| Year | Tax Paid | Tax Assessment Tax Assessment Total Assessment is a certain percentage of the fair market value that is determined by local assessors to be the total taxable value of land and additions on the property. | Land | Improvement |
|---|---|---|---|---|
| 2024 | $1,326 | $111,910 | $26,000 | $85,910 |
| 2023 | $1,304 | $111,910 | $26,000 | $85,910 |
| 2022 | $1,321 | $0 | $0 | $0 |
| 2021 | $1,321 | $111,910 | $26,000 | $85,910 |
| 2020 | $1,354 | $111,910 | $26,000 | $85,910 |
| 2019 | $1,354 | $111,910 | $26,000 | $85,910 |
| 2018 | $1,011 | $82,230 | $13,080 | $69,150 |
| 2017 | $944 | $78,700 | $13,080 | $65,620 |
| 2016 | $735 | $61,260 | $13,080 | $48,180 |
| 2015 | $711 | $61,260 | $13,080 | $48,180 |
| 2014 | -- | $61,260 | $13,080 | $48,180 |
Mortgage History
| Date | Status | Loan Amount | Loan Type |
|---|---|---|---|
| Open | $191,030 | New Conventional | |
| Previous Owner | $93,050 | New Conventional | |
| Previous Owner | $86,487 | FHA | |
| Previous Owner | $73,500 | Adjustable Rate Mortgage/ARM | |
| Previous Owner | $150,000 | Reverse Mortgage Home Equity Conversion Mortgage |
Deed History
| Date | Type | Sale Price | Title Company |
|---|---|---|---|
| Warranty Deed | $273,000 | None Listed On Document | |
| Warranty Deed | $73,500 | None Available |
Similar Homes in Four Oaks, NC
Source: Doorify MLS
MLS Number: 10068281
APN: 08002016
- 504 Tucker St
- 0 N Main St
- 106 W North Railroad St
- 703 E Stanley St
- 110 Grady St
- 46 Shortstop Cir
- 228 Pecan Valley Way
- 101 S Coral Bells Way
- 356 Coral Bells Way N
- 113 Smith St
- 368 Coral Bells Way N
- 254 N Coral Bells Way
- 336 Pecan Valley Way
- 111 N Coral Bells Way
- 364 Pecan Valley Way
- 380 Pecan Valley Way
- 302 Coral Bells Way N
- 105 Brookwood Ct
- 66 Kevior Ave
- 251 Meadow Hills Dr
