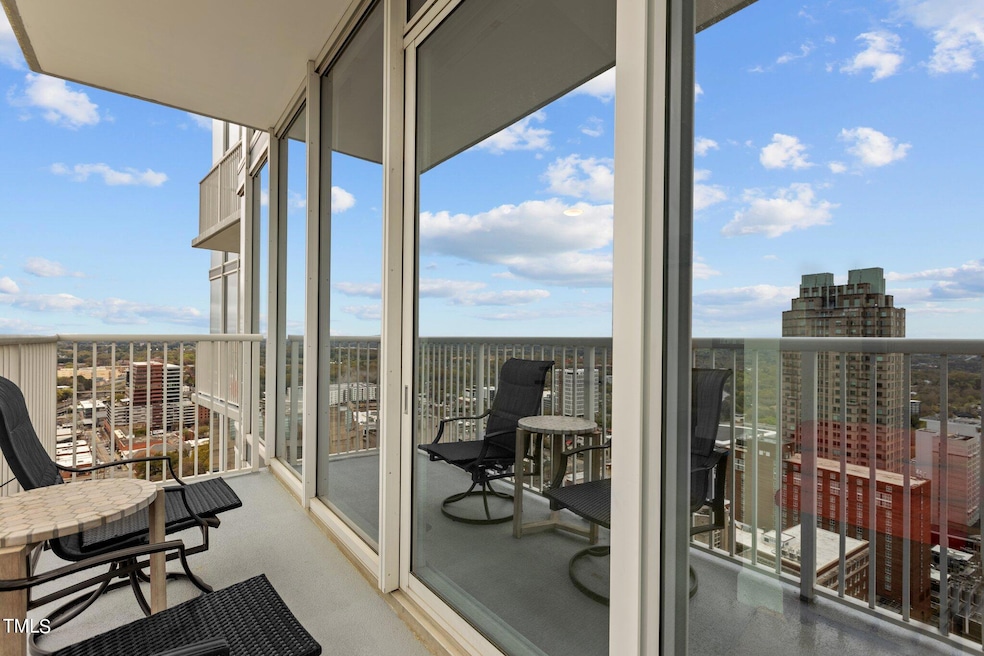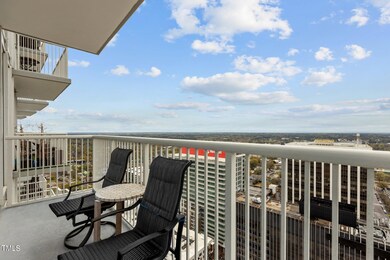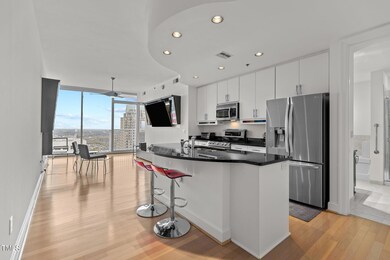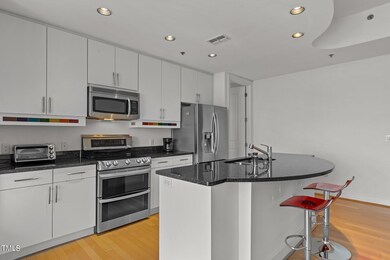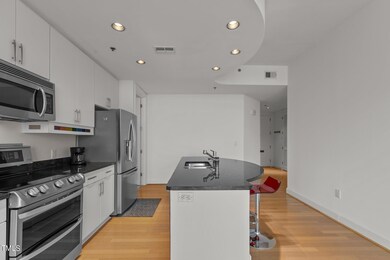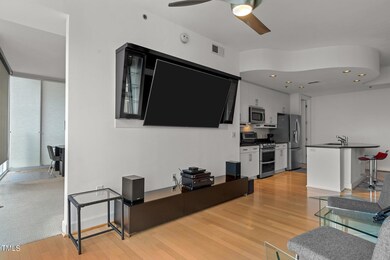
The Plaza Condominiums 301 Fayetteville St Unit 2712 Raleigh, NC 27601
Capital District NeighborhoodHighlights
- Rooftop Deck
- Gated Parking
- Open Floorplan
- Wiley Elementary Rated A-
- Downtown View
- 4-minute walk to Moore Square
About This Home
As of October 2024VIEWS! Gorgeous spectacular 27th-floor one bedroom condominium at The Residences at The Plaza in Downtown Raleigh. Floor-to-ceiling windows & HUGE balcony offering skyline views of Raleigh! Stunning layout! Fabulous customized primary closet! Built-ins galore! Enjoy the best of what the city has to offer high atop the clouds! Wood and carpet flooring! Tile bath!! Wash/dry convey. Enjoy the Gorgeous Pool, gym and club room with entertainment and kitchen for get togethers on Flr 23!! Building and parking are secured with FOB entry for residents & guests! Must SEE THIS VIEW! Walk everywhere from your city oasis! ONE secure LARGE parking space on Level 7 #93 has a very easy in & out! Storage is B39, on floor 22 of building. Tall ceilings!
Property Details
Home Type
- Condominium
Est. Annual Taxes
- $4,174
Year Built
- Built in 2008 | Remodeled
Lot Details
- South Facing Home
HOA Fees
- $511 Monthly HOA Fees
Parking
- 1 Car Attached Garage
- Gated Parking
- Secured Garage or Parking
- On-Street Parking
- Assigned Parking
Home Design
- Contemporary Architecture
- Mixed Use
- Brick Exterior Construction
- Concrete Foundation
- Combination Foundation
- Membrane Roofing
Interior Spaces
- 836 Sq Ft Home
- Open Floorplan
- Wired For Data
- Crown Molding
- Smooth Ceilings
- High Ceiling
- Ceiling Fan
- Recessed Lighting
- Insulated Windows
- Tinted Windows
- Blinds
- Entrance Foyer
- Combination Dining and Living Room
- Storage
- Smart Thermostat
- Basement
Kitchen
- Electric Range
- Microwave
- Ice Maker
- Dishwasher
- Stainless Steel Appliances
- Kitchen Island
- Granite Countertops
- Disposal
Flooring
- Wood
- Carpet
- Ceramic Tile
Bedrooms and Bathrooms
- 1 Primary Bedroom on Main
- Dual Closets
- Walk-In Closet
- 1 Full Bathroom
- Double Vanity
- Separate Shower in Primary Bathroom
- Soaking Tub
- Bathtub with Shower
- Walk-in Shower
Laundry
- Laundry in Hall
- Washer and Dryer
Outdoor Features
- Courtyard
- Outdoor Kitchen
- Fire Pit
- Outdoor Storage
- Built-In Barbecue
Schools
- Wiley Elementary School
- Oberlin Middle School
- Broughton High School
Utilities
- Forced Air Heating and Cooling System
- Electric Water Heater
- Septic System
- High Speed Internet
- Cable TV Available
Listing and Financial Details
- Assessor Parcel Number Real Estate ID 0403648 PIN # 1703771745
Community Details
Overview
- Association fees include ground maintenance, maintenance structure, sewer, trash, water
- The Plaza HOA Brandon, Manager Association, Phone Number (919) 437-0279
- Quorum Master Assoiciation Association
- Pnc Plaza Condominiums Subdivision
- Maintained Community
- Community Parking
- 33-Story Property
Amenities
- Rooftop Deck
- Trash Chute
- Meeting Room
- Party Room
- Recreation Room
- Elevator
Recreation
- Community Pool
Security
- Resident Manager or Management On Site
- Card or Code Access
- Carbon Monoxide Detectors
- Fire and Smoke Detector
- Fire Sprinkler System
Map
About The Plaza Condominiums
Home Values in the Area
Average Home Value in this Area
Property History
| Date | Event | Price | Change | Sq Ft Price |
|---|---|---|---|---|
| 10/18/2024 10/18/24 | Sold | $400,000 | -4.7% | $478 / Sq Ft |
| 09/11/2024 09/11/24 | Pending | -- | -- | -- |
| 06/18/2024 06/18/24 | Price Changed | $419,900 | -3.5% | $502 / Sq Ft |
| 04/01/2024 04/01/24 | For Sale | $435,000 | -- | $520 / Sq Ft |
Tax History
| Year | Tax Paid | Tax Assessment Tax Assessment Total Assessment is a certain percentage of the fair market value that is determined by local assessors to be the total taxable value of land and additions on the property. | Land | Improvement |
|---|---|---|---|---|
| 2024 | $3,868 | $410,866 | $0 | $410,866 |
| 2023 | $4,174 | $355,431 | $0 | $355,431 |
| 2022 | $3,898 | $355,431 | $0 | $355,431 |
| 2021 | $3,635 | $355,431 | $0 | $355,431 |
| 2020 | $3,571 | $355,431 | $0 | $355,431 |
| 2019 | $3,786 | $308,244 | $0 | $308,244 |
| 2018 | $3,582 | $308,244 | $0 | $308,244 |
| 2017 | $3,421 | $308,244 | $0 | $308,244 |
| 2016 | $3,354 | $308,244 | $0 | $308,244 |
| 2015 | $3,157 | $281,572 | $0 | $281,572 |
| 2014 | $3,006 | $281,572 | $0 | $281,572 |
Mortgage History
| Date | Status | Loan Amount | Loan Type |
|---|---|---|---|
| Open | $300,000 | Credit Line Revolving |
Deed History
| Date | Type | Sale Price | Title Company |
|---|---|---|---|
| Warranty Deed | $400,000 | None Listed On Document | |
| Interfamily Deed Transfer | -- | None Available | |
| Warranty Deed | $260,000 | None Available |
Similar Homes in Raleigh, NC
Source: Doorify MLS
MLS Number: 10020183
APN: 1703.34-77-1745-060
- 301 Fayetteville St Unit 3205
- 301 Fayetteville St Unit 2505
- 319 Fayetteville St Unit 315
- 319 Fayetteville St Unit 207
- 319 Fayetteville St Unit 509
- 444 S Blount St Unit 316
- 215 E Cabarrus St
- 200 S Dawson St Unit 103
- 200 S Dawson St Unit 406
- 524 S Person St Unit 8
- 117 S Bloodworth St
- 243 New Bern Place Unit 301
- 317 W Morgan St Unit 317
- 317 W Morgan St Unit 405
- 520 S Bloodworth St
- 501 S Bloodworth St Unit 104
- 501 S Bloodworth St Unit 101
- 101 S Bloodworth St
- 511 S Bloodworth St Unit 102
- 511 S Bloodworth St Unit 103
