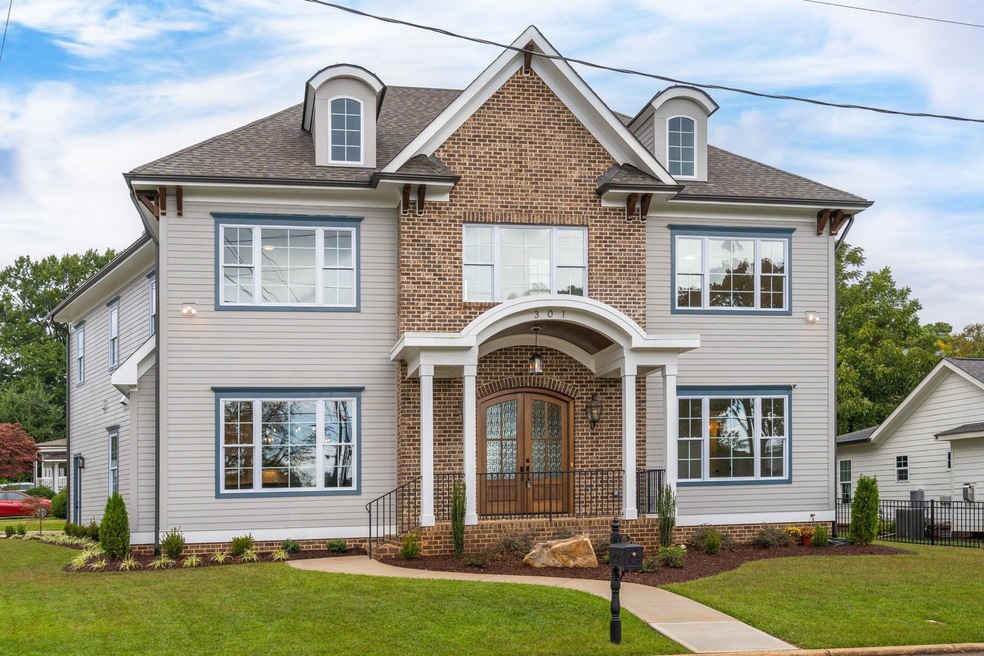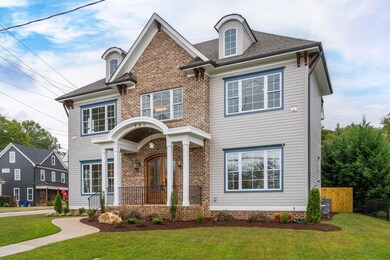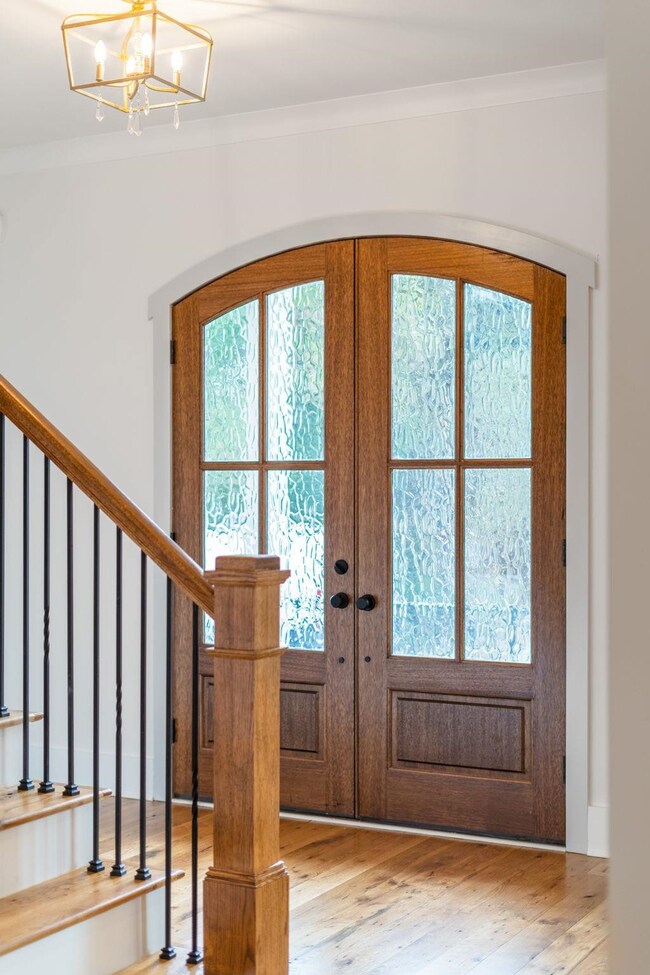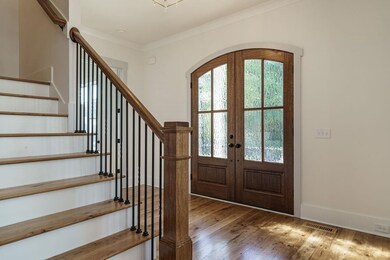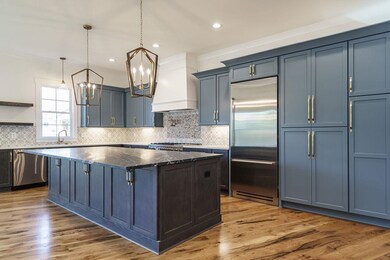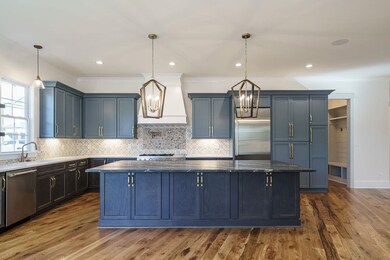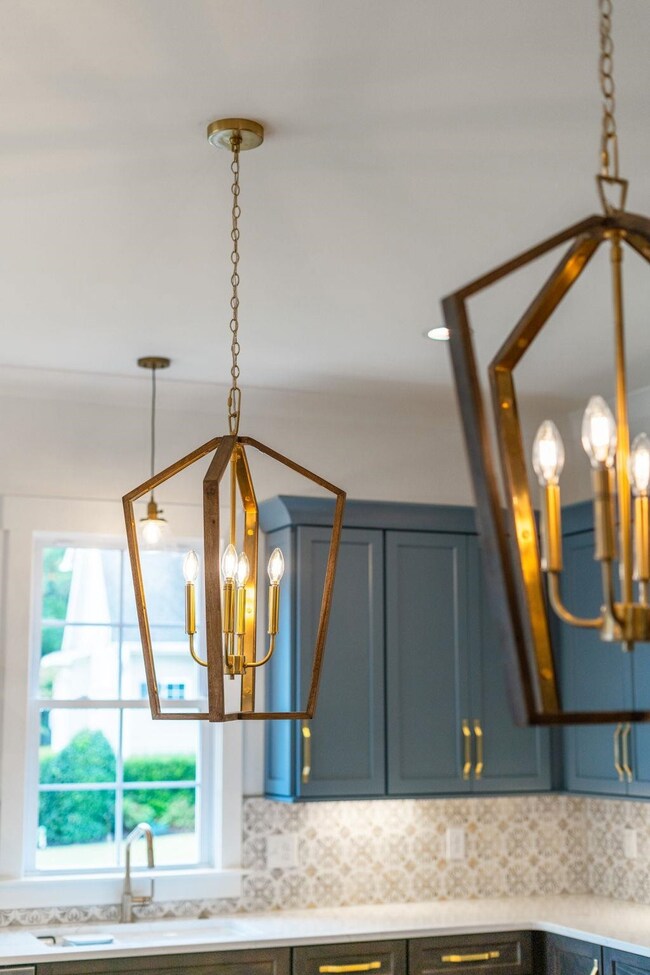
301 Georgetown Rd Raleigh, NC 27608
Georgetown NeighborhoodHighlights
- New Construction
- Craftsman Architecture
- Wood Flooring
- Underwood Magnet Elementary School Rated A
- Family Room with Fireplace
- Main Floor Bedroom
About This Home
As of December 2022Home in the HEART of FIVE POINTS. Designer Fixtures & Finishes thru out this 5 bed/5.5 bath home.Large Brick Covered Front porch w/2 Copper Gas Lanterns,Solid Double DoorsEntrance. Welcoming Foyer,1st Floor Guest Ste or Study.Separate Dining Rm, 5" White Oak HW thru out. Chef Kitchen w/Ample Custom Cabinets.Quartz Countertops,10Ft Island, 48" Stainless Gas Double Oven Range w/Custom Hood,Pot Filler, All High-end Bertazzoni Appliances w/Built in Fridge.Wet bar/Butlers Pantry w/Bev Fridge & Separate Ice-maker.Open Family Rm w/Sliders out to Brick Floored Screened Porch w/Heaters in ceiling & Fireplace. Mudroom directly off 2 CAR GARAGE. Primary Bedroom is Oversized w/ENORMOUS Walk n Closet that connects to Laundry Rm and a Spa like Bath that will make you stop and notice! All additional Bedroom's have their own private bath. High-end Lighting, Plumbing Fixtures and Custom tile design thru out home. Large unfinished walk up attic is plumbed for additional bath for future expansion. AC is equipped to handle the additional space. Sealed Crawl Space, Spray foam insulation, Hot/Cold water on Exterior. WELCOME HOME!
Home Details
Home Type
- Single Family
Est. Annual Taxes
- $3,507
Year Built
- Built in 2022 | New Construction
Lot Details
- 7,405 Sq Ft Lot
- Lot Dimensions are 75 x 103 x 73 x 106
- Fenced Yard
- Water-Smart Landscaping
- Property is zoned R-10
Parking
- 2 Car Garage
- Rear-Facing Garage
- Garage Door Opener
- Private Driveway
Home Design
- Craftsman Architecture
- Transitional Architecture
- Traditional Architecture
- Brick Exterior Construction
- Brick Foundation
- Frame Construction
Interior Spaces
- 4,269 Sq Ft Home
- 3-Story Property
- Wet Bar
- Bookcases
- Smooth Ceilings
- High Ceiling
- Ceiling Fan
- Gas Log Fireplace
- Mud Room
- Entrance Foyer
- Family Room with Fireplace
- 2 Fireplaces
- Dining Room
- Home Office
- Bonus Room
- Screened Porch
- Storage
- Utility Room
- Crawl Space
- Fire and Smoke Detector
Kitchen
- Eat-In Kitchen
- Butlers Pantry
- Double Oven
- Gas Cooktop
- Range Hood
- Microwave
- Plumbed For Ice Maker
- Dishwasher
- ENERGY STAR Qualified Appliances
- Quartz Countertops
Flooring
- Wood
- Ceramic Tile
Bedrooms and Bathrooms
- 5 Bedrooms
- Main Floor Bedroom
- Walk-In Closet
- Double Vanity
- Low Flow Plumbing Fixtures
- Private Water Closet
- Soaking Tub
- Bathtub with Shower
- Shower Only in Primary Bathroom
- Walk-in Shower
Laundry
- Laundry Room
- Laundry on upper level
Attic
- Attic Floors
- Permanent Attic Stairs
- Unfinished Attic
Eco-Friendly Details
- Energy-Efficient Lighting
- Energy-Efficient Thermostat
Outdoor Features
- Outdoor Fireplace
- Rain Gutters
Schools
- Underwood Elementary School
- Oberlin Middle School
- Broughton High School
Utilities
- Forced Air Heating and Cooling System
- Heating System Uses Natural Gas
- Tankless Water Heater
- Cable TV Available
Community Details
- No Home Owners Association
- Association fees include unknown
- Built by Urban Building Solutions
Listing and Financial Details
- Home warranty included in the sale of the property
Map
Home Values in the Area
Average Home Value in this Area
Property History
| Date | Event | Price | Change | Sq Ft Price |
|---|---|---|---|---|
| 04/23/2025 04/23/25 | For Sale | $1,875,000 | +10.3% | $368 / Sq Ft |
| 12/15/2023 12/15/23 | Off Market | $1,700,000 | -- | -- |
| 12/15/2023 12/15/23 | Off Market | $453,000 | -- | -- |
| 12/19/2022 12/19/22 | Sold | $1,700,000 | +6.3% | $398 / Sq Ft |
| 11/07/2022 11/07/22 | Pending | -- | -- | -- |
| 10/25/2022 10/25/22 | Price Changed | $1,599,999 | -3.0% | $375 / Sq Ft |
| 10/03/2022 10/03/22 | Price Changed | $1,649,900 | -2.9% | $386 / Sq Ft |
| 09/16/2022 09/16/22 | Price Changed | $1,699,995 | -5.5% | $398 / Sq Ft |
| 09/12/2022 09/12/22 | Price Changed | $1,799,500 | 0.0% | $422 / Sq Ft |
| 08/31/2022 08/31/22 | For Sale | $1,800,000 | +5.9% | $422 / Sq Ft |
| 08/31/2022 08/31/22 | Off Market | $1,700,000 | -- | -- |
| 05/15/2022 05/15/22 | For Sale | $1,800,000 | +297.4% | $422 / Sq Ft |
| 09/28/2021 09/28/21 | Sold | $453,000 | +13.3% | $438 / Sq Ft |
| 08/27/2021 08/27/21 | Pending | -- | -- | -- |
| 08/26/2021 08/26/21 | For Sale | $400,000 | -- | $386 / Sq Ft |
Tax History
| Year | Tax Paid | Tax Assessment Tax Assessment Total Assessment is a certain percentage of the fair market value that is determined by local assessors to be the total taxable value of land and additions on the property. | Land | Improvement |
|---|---|---|---|---|
| 2024 | $15,023 | $1,727,499 | $550,000 | $1,177,499 |
| 2023 | $8,740 | $800,000 | $305,000 | $495,000 |
| 2022 | $3,507 | $305,000 | $305,000 | $0 |
| 2021 | $3,371 | $344,422 | $305,000 | $39,422 |
| 2020 | $3,310 | $344,422 | $305,000 | $39,422 |
| 2019 | $2,901 | $248,584 | $195,000 | $53,584 |
| 2018 | $2,736 | $248,584 | $195,000 | $53,584 |
| 2017 | $0 | $248,584 | $195,000 | $53,584 |
| 2016 | $2,553 | $248,584 | $195,000 | $53,584 |
| 2015 | -- | $250,841 | $137,700 | $113,141 |
| 2014 | -- | $250,841 | $137,700 | $113,141 |
Mortgage History
| Date | Status | Loan Amount | Loan Type |
|---|---|---|---|
| Open | $1,350,000 | New Conventional | |
| Previous Owner | $1,035,000 | Construction |
Deed History
| Date | Type | Sale Price | Title Company |
|---|---|---|---|
| Warranty Deed | $1,700,000 | -- | |
| Warranty Deed | $453,000 | None Available |
Similar Homes in Raleigh, NC
Source: Doorify MLS
MLS Number: 2449279
APN: 1704.08-98-3228-000
- 310 Georgetown Rd
- 627 Georgetown Rd
- 1610 Carson St
- 605 Highpark Ln
- 604 Mills St
- 1531 Urban Trace Ln
- 1521 Havenmont Ct
- 1533 Urban Trace Ln
- 1527 Havenmont Ct
- 1525 Havenmont Ct
- 1523 Havenmont Ct
- 1535 Urban Trace Ln
- 1523 Yarborough Park Dr
- 208 E Whitaker Mill Rd
- 204 E Whitaker Mill Rd
- 209 E Whitaker Mill Rd
- 2008 Reaves Dr
- 714 Mordecai Towne Place
- 2119 Brewer St
- 525 Peebles St
