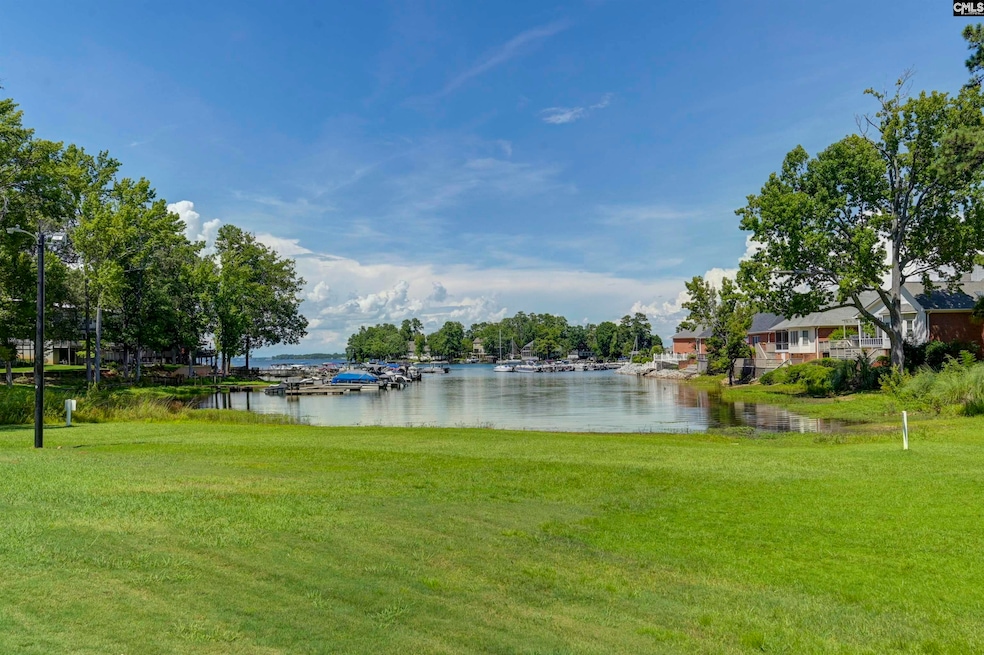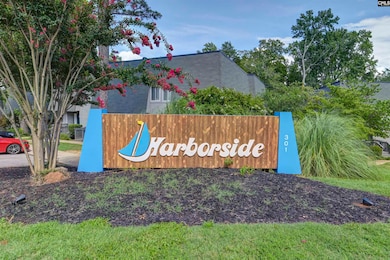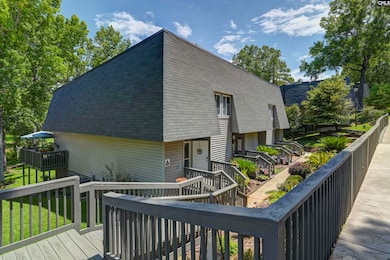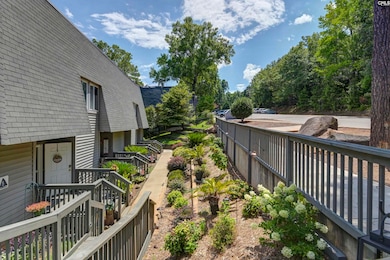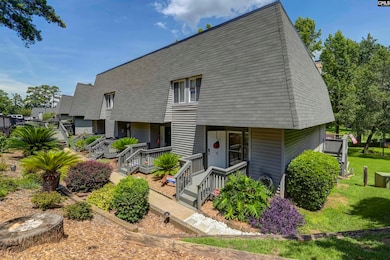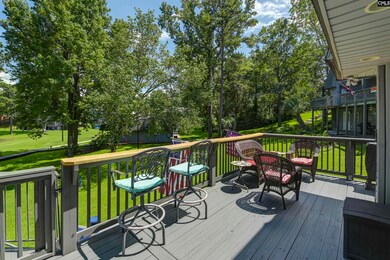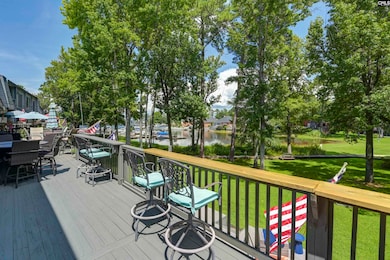
301 Harbor Heights Dr Unit 5D Lexington, SC 29072
Estimated payment $2,251/month
Highlights
- Waterfront
- Waterfront Community
- Pool House
- New Providence Elementary School Rated A
- Docks
- Fireplace in Bedroom
About This Home
Nestled on the serene shores of Lake Murray, unit 5D at 301 Harbor Heights Dr invites you to live effortlessly amidst unparalleled amenities & stunning lake views. This 3-bedroom, 2.5-bathroom condo is a seamless blend of comfort & luxury, offering everything needed for a carefree lifestyle.Step inside to discover a meticulously maintained home featuring stainless steel appliances, elegant granite countertops, & a beautifully tiled backsplash. The spacious living areas boast smooth ceilings w/ recessed lighting, creating a bright & inviting atmosphere. Enjoy the convenience of a finished basement complete with an additional bedroom, full bath, cozy fireplace, & ample storage space.The property is thoughtfully equipped w/ modern comforts including a newer roof, updated HVAC system, & a Ruud Bluetooth thermostat for ultimate convenience. Custom storage solutions under the stairs, a security system, & attic access add practicality to this already impressive package.Beyond the unit itself, indulge in the array of community amenities covered by the HOA fees. From a saltwater pool & pickleball court to tennis & basketball courts, every day offers a new opportunity for recreation. Take advantage of the private boat ramp, sidewalks, & decking leading to the water's edge, perfect for lakeside strolls or launching your watercraft. Or relax & entertain right outside your door on the upper or lower decks w/ exceptional views.With water views from the master bedroom & a welcoming sitting area, relaxation comes naturally. The guest room is also furnished with a king-size bed that stays w/ the unit, while additional furniture could be negotiated to remain, making move-in a breeze.Located in a secure community w/ included cable TV, trash service, water, sewer, & security cameras, 301 Harbor Heights Dr, unit 5D, is more than a home—it's a lifestyle upgrade. Whether you're seeking a permanent residence or a second home, this property promises a resort-like experience year-round. Boat slips (& jet ski docks) available for rent/purchase.Live like you're on vacation every day—schedule your showing today and discover the unmatched charm of lakeside living at its finest. Disclaimer:
Property Details
Home Type
- Condominium
Est. Annual Taxes
- $878
Year Built
- Built in 1977
Lot Details
- Waterfront
- Property Located on Lake Murray
HOA Fees
- $397 Monthly HOA Fees
Parking
- 2 Parking Spaces
Home Design
- Contemporary Architecture
- Traditional Architecture
- Slab Foundation
- Vinyl Construction Material
Interior Spaces
- 1,695 Sq Ft Home
- 2-Story Property
- Built-In Features
- Crown Molding
- Ceiling Fan
- Recessed Lighting
- Wood Burning Fireplace
- Double Pane Windows
- French Doors
- Sitting Room
- Luxury Vinyl Plank Tile Flooring
- Views of Cove
- Attic Access Panel
- Security System Owned
- Basement
Kitchen
- Eat-In Kitchen
- Self-Cleaning Oven
- Free-Standing Range
- Induction Cooktop
- Dishwasher
- Granite Countertops
- Tiled Backsplash
- Disposal
Bedrooms and Bathrooms
- 3 Bedrooms
- Fireplace in Bedroom
- Dual Closets
- Walk-In Closet
Laundry
- Laundry on main level
- Electric Dryer Hookup
Pool
- Pool House
- In Ground Pool
- Gunite Pool
- Fence Around Pool
Outdoor Features
- Docks
- Deck
- Patio
- Rain Gutters
- Front Porch
Schools
- New Providence Elementary School
- Lakeside Middle School
- River Bluff High School
Utilities
- Forced Air Zoned Heating and Cooling System
- Heat Pump System
- Cable TV Available
Community Details
Overview
- Association fees include back yard maintenance, clubhouse, common area maintenance, exterior maintenance, front yard maintenance, landscaping, pool, security, sidewalk maintenance, street light maintenance, tennis courts, trash, water, green areas, community boat ramp
- Property Mgmt Solutions HOA, Phone Number (803) 223-3256
- Harborside Subdivision
Recreation
- Waterfront Community
- Community Pool
- Tennis Courts
Security
- Storm Doors
Map
Home Values in the Area
Average Home Value in this Area
Tax History
| Year | Tax Paid | Tax Assessment Tax Assessment Total Assessment is a certain percentage of the fair market value that is determined by local assessors to be the total taxable value of land and additions on the property. | Land | Improvement |
|---|---|---|---|---|
| 2024 | $878 | $5,880 | $0 | $5,880 |
| 2023 | $878 | $5,880 | $0 | $5,880 |
| 2022 | $876 | $5,880 | $0 | $5,880 |
| 2020 | $988 | $5,880 | $0 | $5,880 |
| 2019 | $914 | $5,880 | $0 | $5,880 |
| 2018 | $897 | $5,880 | $0 | $5,880 |
| 2017 | $870 | $5,880 | $0 | $5,880 |
| 2016 | $862 | $5,880 | $0 | $5,880 |
| 2014 | $673 | $4,800 | $0 | $4,800 |
| 2013 | -- | $4,800 | $0 | $4,800 |
Property History
| Date | Event | Price | Change | Sq Ft Price |
|---|---|---|---|---|
| 08/26/2024 08/26/24 | Price Changed | $319,000 | -3.0% | $188 / Sq Ft |
| 07/24/2024 07/24/24 | For Sale | $329,000 | -- | $194 / Sq Ft |
Deed History
| Date | Type | Sale Price | Title Company |
|---|---|---|---|
| Interfamily Deed Transfer | -- | None Available | |
| Interfamily Deed Transfer | -- | None Available | |
| Warranty Deed | $62,192 | -- | |
| Deed | $148,000 | None Available | |
| Deed | $89,900 | -- |
Mortgage History
| Date | Status | Loan Amount | Loan Type |
|---|---|---|---|
| Open | $138,750 | New Conventional | |
| Closed | $117,600 | New Conventional | |
| Closed | $117,600 | New Conventional | |
| Previous Owner | $93,000 | Unknown |
Similar Homes in Lexington, SC
Source: Consolidated MLS (Columbia MLS)
MLS Number: 589990
APN: 003327-05-004
- 301 Harbor Heights Dr Unit 23D
- 301 Harbor Heights Dr Unit 22 C
- 301 Harbor Heights Dr Unit 16a
- 301 Harbor Heights Dr Unit 10C
- 301 Harbor Heights Dr Unit 12B
- 538 Harbour Place Ct
- 547 Harbor Heights Dr
- 298 Tweng Trail
- 286 Tweng Trail
- 433 Outer Banks Dr
- 376 Stillington St
- 162 Harbor Glen Dr
- 127 Harbor Glen Dr
- 219 Barnacle Cir Unit 18
- 159 Maritime Trail
- 1147 Old Chapin Rd
- 361 Yachting Rd
- 110 Maritime Trail
- 421 Oak Haven Dr
- 143 Yachting Cir
