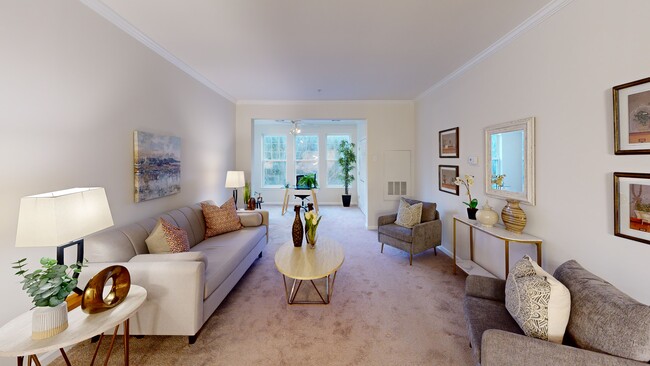
Lakeland Ridge Condominiums 301 High Gables Dr Unit 305 Gaithersburg, MD 20878
Shady Grove NeighborhoodHighlights
- Colonial Architecture
- Community Pool
- 1 Car Direct Access Garage
- Fields Road Elementary School Rated A-
- Jogging Path
- Community Playground
About This Home
As of April 2025**OPEN HOUSE CANCELLED- HOME UNDER CONTRACT***
Spacious and light-filled, this 2-bedroom, 2-bath condo offers an exceptional floor plan, garage parking, and a private storage unit. The large living and dining areas seamlessly flow into a sunroom flooded with natural light—perfect for a home office, reading nook, or relaxation space.
The fully updated kitchen features gleaming quartz countertops, stylish white cabinetry, luxury vinyl plank flooring, and decorator lighting. A brand-new refrigerator and newer dishwasher complete the modern look.
Retreat to the luxurious primary suite, featuring brand-new carpeting, a walk-in closet plus a second closet, and a stunning ensuite bath with a brand-new decorator-tiled walk-in shower, double-sink vanity, and elegant lighting. The spacious second bedroom also boasts large windows, new carpeting, and a generous closet. The second full bath has been tastefully updated with a new vanity, mirror, and decorator lighting.
The unit also includes a dedicated laundry room with a washer and dryer, additional shelving, and a storage closet for extra convenience.
Located in a secure elevator building with a welcoming lobby, this condo offers unbeatable convenience. Enjoy easy access to the community pool, clubhouse, and fitness center, plus all the shopping, dining, and entertainment the Kentlands has to offer—just seconds away!
Last Buyer's Agent
Claudia MacDonald
Redfin Corp License #667164

Property Details
Home Type
- Condominium
Est. Annual Taxes
- $4,726
Year Built
- Built in 2001
HOA Fees
- $591 Monthly HOA Fees
Parking
- 1 Car Direct Access Garage
- Side Facing Garage
- Garage Door Opener
- On-Street Parking
- Parking Lot
Home Design
- Colonial Architecture
- Stone Siding
- Vinyl Siding
Interior Spaces
- 1,453 Sq Ft Home
- Property has 1 Level
Bedrooms and Bathrooms
- 2 Main Level Bedrooms
- 2 Full Bathrooms
Laundry
- Laundry in unit
- Washer and Dryer Hookup
Schools
- Fields Road Elementary School
- Ridgeview Middle School
- Quince Orchard High School
Utilities
- Forced Air Heating and Cooling System
- Natural Gas Water Heater
Listing and Financial Details
- Assessor Parcel Number 160903348661
Community Details
Overview
- Association fees include common area maintenance, exterior building maintenance, lawn maintenance, management, pool(s), recreation facility, snow removal, trash
- Low-Rise Condominium
- Lakeland Ridge Codm Community
- Lakelands Ridge Subdivision
Amenities
- Common Area
- Recreation Room
Recreation
- Community Playground
- Jogging Path
Pet Policy
- Pets Allowed
Map
About Lakeland Ridge Condominiums
Home Values in the Area
Average Home Value in this Area
Property History
| Date | Event | Price | Change | Sq Ft Price |
|---|---|---|---|---|
| 04/11/2025 04/11/25 | Sold | $447,500 | +1.7% | $308 / Sq Ft |
| 03/22/2025 03/22/25 | Pending | -- | -- | -- |
| 03/06/2025 03/06/25 | For Sale | $440,000 | -- | $303 / Sq Ft |
Tax History
| Year | Tax Paid | Tax Assessment Tax Assessment Total Assessment is a certain percentage of the fair market value that is determined by local assessors to be the total taxable value of land and additions on the property. | Land | Improvement |
|---|---|---|---|---|
| 2024 | $4,726 | $361,667 | $0 | $0 |
| 2023 | $3,819 | $345,000 | $103,500 | $241,500 |
| 2022 | $4,199 | $333,333 | $0 | $0 |
| 2021 | $3,419 | $321,667 | $0 | $0 |
| 2020 | $212 | $310,000 | $93,000 | $217,000 |
| 2019 | $3,271 | $310,000 | $93,000 | $217,000 |
| 2018 | $46 | $310,000 | $93,000 | $217,000 |
| 2017 | $3,325 | $320,000 | $0 | $0 |
| 2016 | -- | $303,333 | $0 | $0 |
| 2015 | $3,269 | $286,667 | $0 | $0 |
| 2014 | $3,269 | $270,000 | $0 | $0 |
Deed History
| Date | Type | Sale Price | Title Company |
|---|---|---|---|
| Deed | -- | None Listed On Document | |
| Deed | -- | None Listed On Document | |
| Deed | -- | Hutton Patt Title | |
| Deed | $207,566 | -- |
About the Listing Agent

Betsy Taylor is a fiercely committed and proven professional who will effectively guide you through your next real estate move. As a long-time resident of Montgomery County and certified REALTOR with a decade of experience, she has helped and served a wide array of clients with compassion, energy, and professionalism. Building relationships and taking care of her clients is her ultimate motivation for providing an exceptional client experience. Her work ethic, market knowledge, aggressive
Betsy's Other Listings
Source: Bright MLS
MLS Number: MDMC2167902
APN: 09-03348661
- 301 High Gables Dr Unit 109
- 306 Leafcup Rd
- 109 Twisted Stalk Dr
- 333 Swanton Ln
- 200 Gold Kettle Dr
- 6 Big Acre Square
- 976 Featherstone St
- 3 Blue Silo Ct
- 764 Clifftop Dr
- 930 Featherstone St
- 33 Big Acre Square
- 930 Rockborn St
- 779 Summer Walk Dr
- 10 Red Kiln Ct
- 119 Barnsfield Ct
- 710 Market St E
- 903 Hillside Lake Terrace Unit 601
- 90 Pontiac Way
- 130 Chevy Chase St Unit 305
- 688 Orchard Ridge Dr Unit 100





