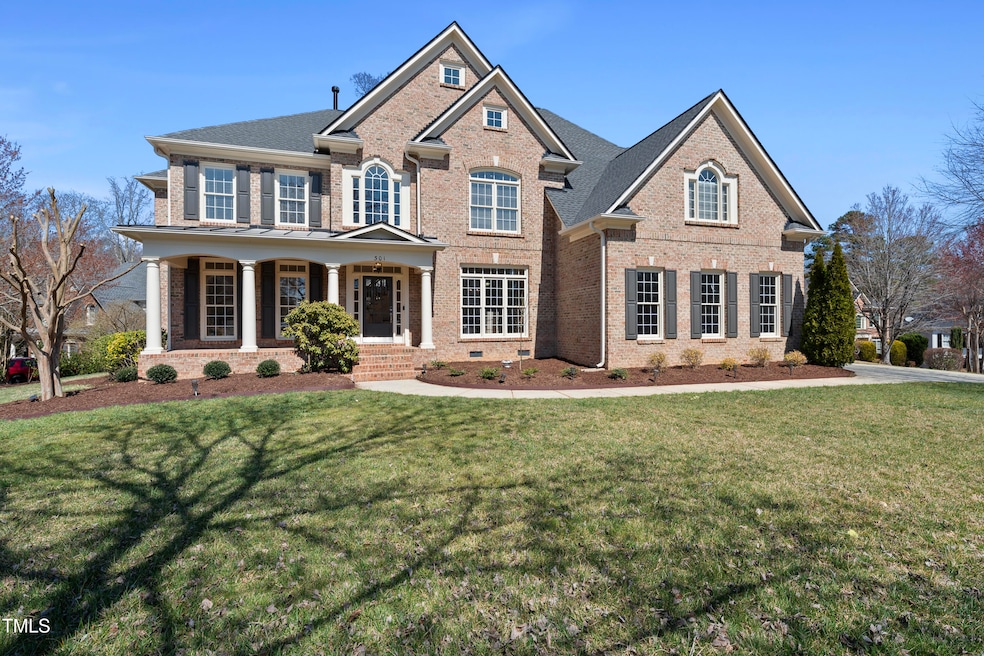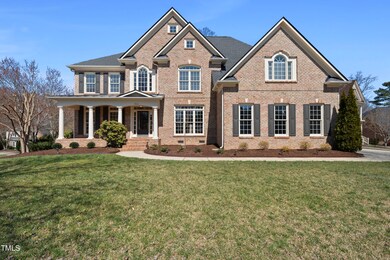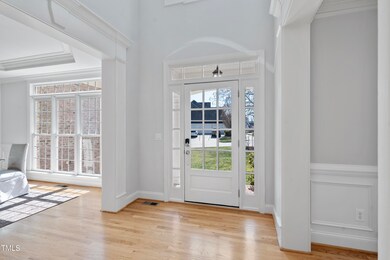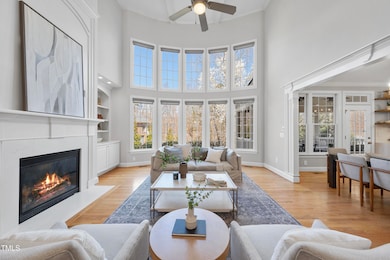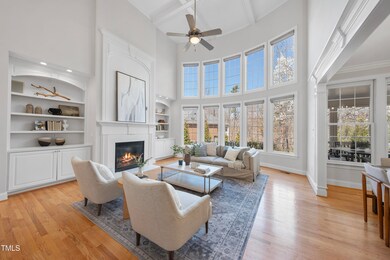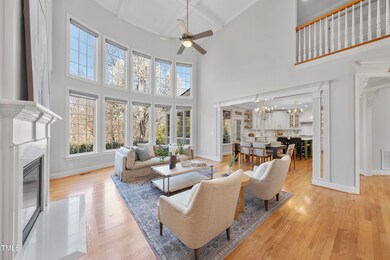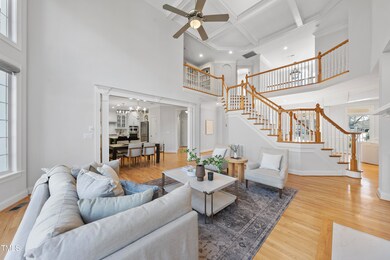
301 Highwood Pines Place Cary, NC 27519
Cary Park NeighborhoodHighlights
- Open Floorplan
- Clubhouse
- Wood Flooring
- Mills Park Elementary School Rated A
- Transitional Architecture
- Main Floor Bedroom
About This Home
As of April 2025Stunning All-Brick Home in Sought After Cary Park!
This Spacious 4,673 sq. ft. Home in a Cul-de-sac offers 3 levels of Luxury Living. The Main Floor impresses with a Floating Staircase, a Grand Two-Story Family Room featuring a Curved Window Wall, Coffered Ceiling, and Built-Ins surrounding the Fireplace. The recently Renovated Kitchen is a chef's dream, boasting a Quartz Backsplash, Waterfall Countertop with an extended Island, White Cabinetry and Under-Cabinet Lighting. A GUEST Suite or Office completes the Main Level with a FULL BATHROOM.
The 2nd Fl expansive Primary Suite includes a private Sitting Room, Two Custom Walk-in Closets, and a spa-like en-suite Bath and 3 additional Bedrooms.
The 3rd Floor is an entertainer's delight, featuring a Media Room/Bonus Rm with a Built-in Wet Bar and Full Bathroom, creating a space for family gatherings and entertaining! A huge Screened Porch off the Kitchen offers the perfect spot to relax and enjoy the outdoors.
This exceptional home blends elegance, functionality, and prime location with Greenways. A must-see with many upgrades! Don't miss the Cary Park Pool which is optional to join! Easy Access to shopping and all major Highways. West Cary Schools. Please see MLS Docs for Features/Updates
Home Details
Home Type
- Single Family
Est. Annual Taxes
- $9,400
Year Built
- Built in 2003
Lot Details
- 0.3 Acre Lot
- Cul-De-Sac
- Landscaped
- Corner Lot
HOA Fees
- $45 Monthly HOA Fees
Parking
- 3 Car Attached Garage
- Side Facing Garage
- Garage Door Opener
- 3 Open Parking Spaces
Home Design
- Transitional Architecture
- Traditional Architecture
- Brick Exterior Construction
- Permanent Foundation
- Shingle Roof
Interior Spaces
- 4,673 Sq Ft Home
- 3-Story Property
- Open Floorplan
- Wet Bar
- Wired For Sound
- Built-In Features
- Bookcases
- Crown Molding
- Coffered Ceiling
- Tray Ceiling
- Smooth Ceilings
- High Ceiling
- Ceiling Fan
- Skylights
- Recessed Lighting
- Entrance Foyer
- Family Room with Fireplace
- Living Room
- L-Shaped Dining Room
- Breakfast Room
- Home Office
- Bonus Room
- Screened Porch
- Storage
- Utility Room
- Basement
- Crawl Space
- Finished Attic
Kitchen
- Eat-In Kitchen
- Butlers Pantry
- Built-In Oven
- Gas Cooktop
- Range Hood
- Microwave
- Dishwasher
- Stainless Steel Appliances
- Kitchen Island
- Quartz Countertops
Flooring
- Wood
- Carpet
- Tile
Bedrooms and Bathrooms
- 5 Bedrooms
- Main Floor Bedroom
- Dual Closets
- Walk-In Closet
- 5 Full Bathrooms
- Double Vanity
- Private Water Closet
- Whirlpool Bathtub
- Separate Shower in Primary Bathroom
- Bathtub with Shower
- Walk-in Shower
Laundry
- Laundry Room
- Laundry on main level
- Washer and Dryer
Home Security
- Home Security System
- Fire and Smoke Detector
Outdoor Features
- Rain Gutters
Schools
- Mills Park Elementary And Middle School
- Green Level High School
Utilities
- Forced Air Zoned Heating and Cooling System
- Heating System Uses Natural Gas
- Vented Exhaust Fan
- High Speed Internet
Listing and Financial Details
- Assessor Parcel Number 0725429584
Community Details
Overview
- Association fees include insurance
- Elite Management Association, Phone Number (919) 233-7660
- Built by John Weiland
- Cary Park Subdivision
Amenities
- Clubhouse
Recreation
- Tennis Courts
- Community Playground
- Community Pool
- Trails
Map
Home Values in the Area
Average Home Value in this Area
Property History
| Date | Event | Price | Change | Sq Ft Price |
|---|---|---|---|---|
| 04/21/2025 04/21/25 | Sold | $1,330,000 | +0.4% | $285 / Sq Ft |
| 03/15/2025 03/15/25 | Pending | -- | -- | -- |
| 03/14/2025 03/14/25 | For Sale | $1,325,000 | 0.0% | $284 / Sq Ft |
| 03/10/2025 03/10/25 | Price Changed | $1,325,000 | -- | $284 / Sq Ft |
Tax History
| Year | Tax Paid | Tax Assessment Tax Assessment Total Assessment is a certain percentage of the fair market value that is determined by local assessors to be the total taxable value of land and additions on the property. | Land | Improvement |
|---|---|---|---|---|
| 2024 | $9,400 | $1,118,626 | $250,000 | $868,626 |
| 2023 | $6,227 | $619,456 | $120,000 | $499,456 |
| 2022 | $5,995 | $619,456 | $120,000 | $499,456 |
| 2021 | $5,874 | $619,456 | $120,000 | $499,456 |
| 2020 | $5,905 | $619,456 | $120,000 | $499,456 |
| 2019 | $5,905 | $549,679 | $120,000 | $429,679 |
| 2018 | $5,541 | $549,679 | $120,000 | $429,679 |
| 2017 | $5,324 | $549,679 | $120,000 | $429,679 |
| 2016 | $5,245 | $549,679 | $120,000 | $429,679 |
| 2015 | $5,495 | $556,161 | $128,000 | $428,161 |
| 2014 | $5,181 | $556,161 | $128,000 | $428,161 |
Mortgage History
| Date | Status | Loan Amount | Loan Type |
|---|---|---|---|
| Open | $654,600 | Balloon | |
| Closed | $137,600 | New Conventional | |
| Closed | $510,400 | New Conventional | |
| Previous Owner | $329,605 | New Conventional | |
| Previous Owner | $136,000 | Credit Line Revolving | |
| Previous Owner | $360,000 | Unknown | |
| Previous Owner | $278,950 | Unknown | |
| Previous Owner | $275,000 | Purchase Money Mortgage | |
| Closed | $150,000 | No Value Available |
Deed History
| Date | Type | Sale Price | Title Company |
|---|---|---|---|
| Warranty Deed | $720,000 | None Available | |
| Warranty Deed | $526,000 | -- |
Similar Homes in Cary, NC
Source: Doorify MLS
MLS Number: 10081197
APN: 0725.03-42-9584-000
- 944 Alden Bridge Dr
- 921 Alden Bridge Dr
- 3016 Remington Oaks Cir
- 602 Alden Bridge Dr
- 617 Sealine Dr
- 909 Grogans Mill Dr
- 1307 Seattle Slew Ln
- 335 Bridgegate Dr
- 730 Toms Creek Rd
- 227 Walford Way
- 5605 Cary Glen Blvd
- 308 Birdwood Ct
- 719 Allforth Place
- 304 Frontgate Dr
- 712 Portstewart Dr Unit 712
- 714 Waterford Lake Dr
- 512 Garendon Dr
- 2017 Ollivander Dr
- 217 Waterford Lake Dr Unit 217
- 219 Broadgait Brae Rd
