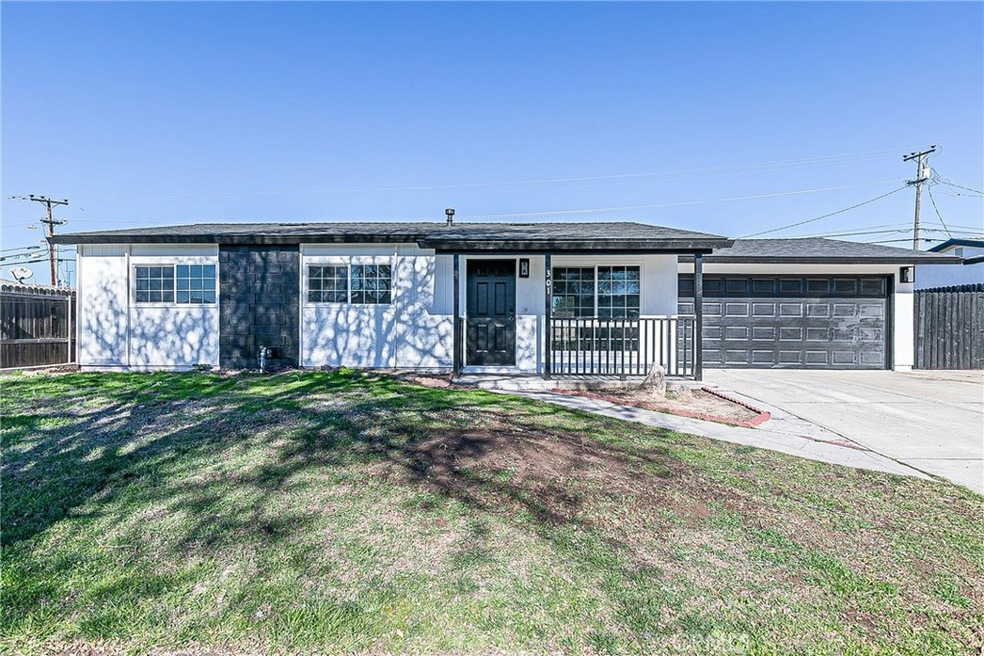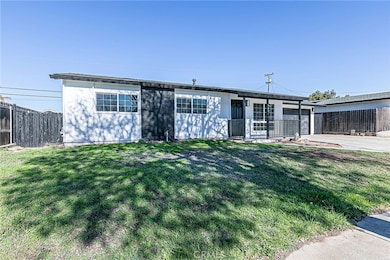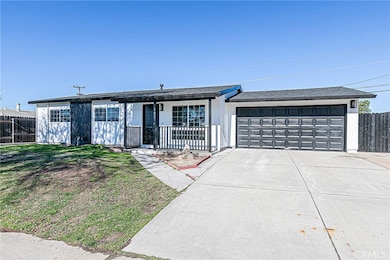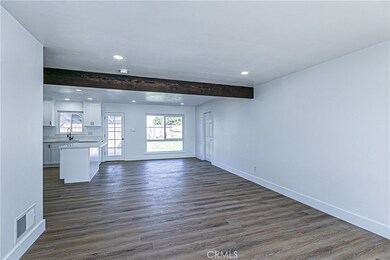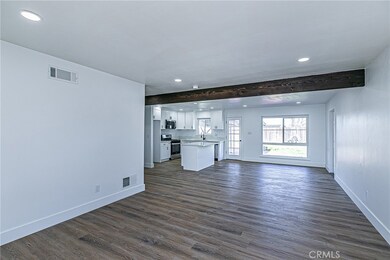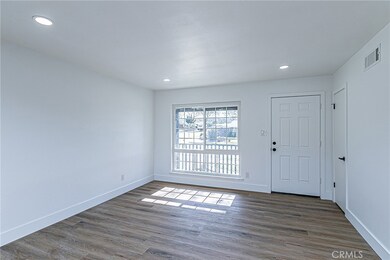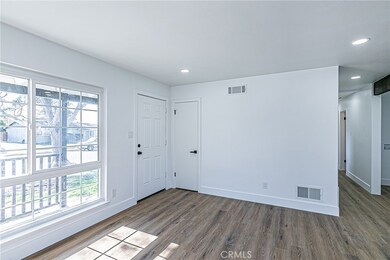
301 Jullien Dr Santa Maria, CA 93455
Highlights
- Updated Kitchen
- No HOA
- Double Pane Windows
- Quartz Countertops
- 2 Car Attached Garage
- Bathtub
About This Home
As of March 2025Come and check out this freshly renovated, turnkey Orcutt house. This home has 3 bedrooms, 2 restrooms that have been tastefully renovated. Brand new kitchen, quartz countertops with brand new appliances. 2 car finished garage and it sits on a massive lot 7800 square foot lot. Has side access for possible RV or trailer parking. Possibility to build out an ADU in the backyard?? This house is ready for a new home owner. Contact your favorite Realtor today for a private showing.
Last Agent to Sell the Property
Empire Real Estate Group Brokerage Phone: 805-720-3464 License #01312110
Home Details
Home Type
- Single Family
Est. Annual Taxes
- $4,731
Year Built
- Built in 1962 | Remodeled
Lot Details
- 7,841 Sq Ft Lot
- Density is up to 1 Unit/Acre
- Property is zoned 7-R-1
Parking
- 2 Car Attached Garage
- Parking Available
- Driveway
Home Design
- Slab Foundation
- Composition Roof
- Stucco
Interior Spaces
- 1,131 Sq Ft Home
- 1-Story Property
- Double Pane Windows
- Laminate Flooring
Kitchen
- Updated Kitchen
- Breakfast Bar
- Gas Range
- Microwave
- Dishwasher
- Kitchen Island
- Quartz Countertops
- Self-Closing Drawers and Cabinet Doors
- Disposal
Bedrooms and Bathrooms
- 3 Main Level Bedrooms
- Remodeled Bathroom
- 2 Full Bathrooms
- Bathtub
- Exhaust Fan In Bathroom
Laundry
- Laundry Room
- Laundry in Kitchen
Outdoor Features
- Open Patio
- Exterior Lighting
Utilities
- Central Heating
- Phone Available
- Cable TV Available
Community Details
- No Home Owners Association
- Orcutt East Subdivision
Listing and Financial Details
- Tax Lot 90
- Assessor Parcel Number 103304002
Map
Home Values in the Area
Average Home Value in this Area
Property History
| Date | Event | Price | Change | Sq Ft Price |
|---|---|---|---|---|
| 03/04/2025 03/04/25 | Sold | $679,000 | 0.0% | $600 / Sq Ft |
| 02/05/2025 02/05/25 | Pending | -- | -- | -- |
| 01/31/2025 01/31/25 | For Sale | $679,000 | +35.8% | $600 / Sq Ft |
| 11/04/2024 11/04/24 | Sold | $500,000 | -9.1% | $442 / Sq Ft |
| 09/16/2024 09/16/24 | Pending | -- | -- | -- |
| 08/16/2024 08/16/24 | For Sale | $549,900 | -- | $486 / Sq Ft |
Tax History
| Year | Tax Paid | Tax Assessment Tax Assessment Total Assessment is a certain percentage of the fair market value that is determined by local assessors to be the total taxable value of land and additions on the property. | Land | Improvement |
|---|---|---|---|---|
| 2023 | $4,731 | $318,122 | $164,951 | $153,171 |
| 2022 | $4,595 | $311,885 | $161,717 | $150,168 |
| 2021 | $4,502 | $305,771 | $158,547 | $147,224 |
| 2020 | $4,467 | $302,637 | $156,922 | $145,715 |
| 2019 | $4,416 | $296,704 | $153,846 | $142,858 |
| 2018 | $4,349 | $290,887 | $150,830 | $140,057 |
| 2017 | $4,195 | $285,184 | $147,873 | $137,311 |
| 2016 | $4,038 | $279,593 | $144,974 | $134,619 |
| 2014 | $3,884 | $280,000 | $150,000 | $130,000 |
Mortgage History
| Date | Status | Loan Amount | Loan Type |
|---|---|---|---|
| Open | $23,765 | FHA | |
| Open | $666,701 | FHA | |
| Previous Owner | $435,000 | New Conventional | |
| Previous Owner | $220,500 | New Conventional | |
| Previous Owner | $42,000 | Unknown | |
| Previous Owner | $157,500 | New Conventional |
Deed History
| Date | Type | Sale Price | Title Company |
|---|---|---|---|
| Grant Deed | $679,000 | Fidelity National Title Compan | |
| Grant Deed | $500,000 | Fidelity National Title | |
| Interfamily Deed Transfer | -- | First American Title Company | |
| Grant Deed | $210,000 | First American Title Company | |
| Interfamily Deed Transfer | -- | -- |
Similar Homes in Santa Maria, CA
Source: California Regional Multiple Listing Service (CRMLS)
MLS Number: PI25023055
APN: 103-304-002
- 443 Mountain View Dr
- 433 E Rice Ranch Rd
- 755 Pinal Ave
- 5621 Kai Ct
- 5607 Oakhill Dr
- 645 Tamara Ct
- 652 Independence Ct
- 835 Sage Crest Dr
- 4597 Lamplighter Ln
- 4648 Marlene Dr
- 340 Foxenwood Dr
- 4493 Cynbalaria Ct
- 1148 Via Alta
- 758 Stansbury Dr
- 1126 Via Mavis
- 4692 S Bradley Rd
- 830 Doverlee Dr
- 1151 Via Mavis
