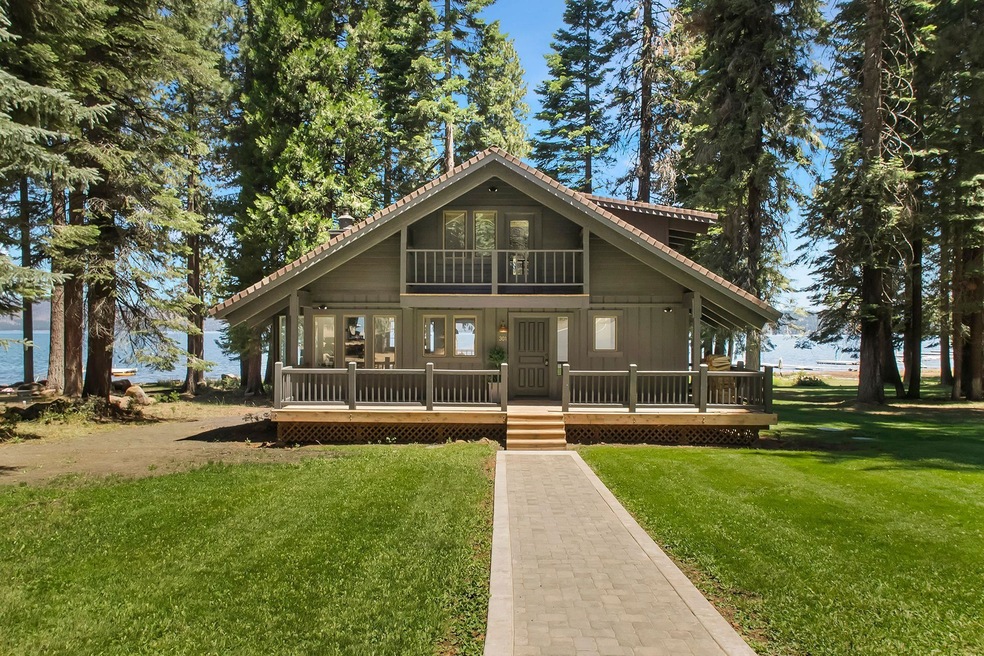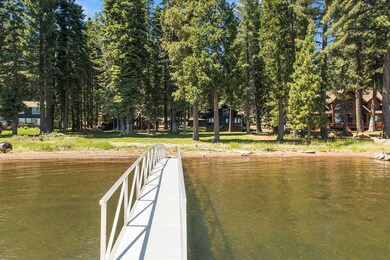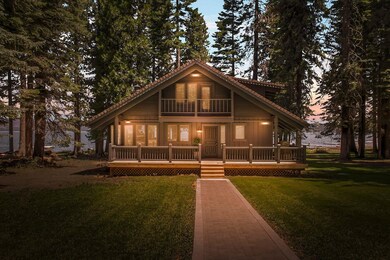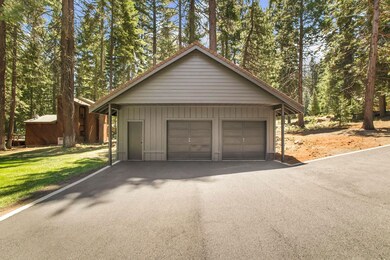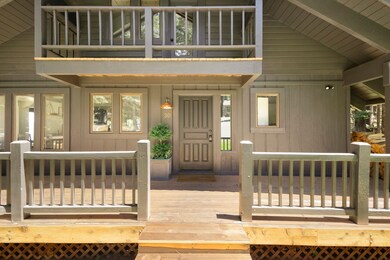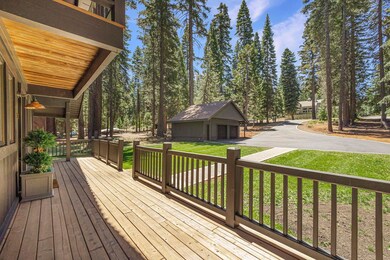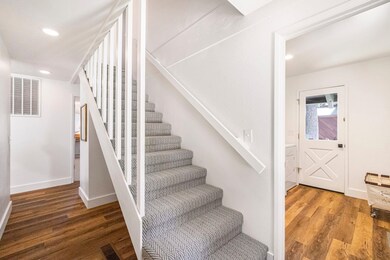301 Lake Almanor Dr W Lake Almanor West, CA 96137
Highlights
- Lake Front
- Golf Course Community
- Clubhouse
- Boat Ramp
- Mature Trees
- Deck
About This Home
As of November 2024Welcome to your slice of paradise nestled on half an acre of level lakefront property in the esteemed Lake Almanor West community. This recently updated home offers breathtaking views and serene surroundings, perfect for those seeking a tranquil retreat. Situated on half an acre of level land, this property boasts prime lakefront access, ideal for boating, fishing, and enjoying water activities year-round. Enjoy the convenience of a brand-new dock, perfect for launching boats or simply relaxing by the water's edge and has stunning Mt Lassen views. The home features 3 bedrooms and 2 bathrooms, all newly updated throughout. From fresh paint to modern fixtures, every detail has been carefully curated for comfort and style .A large, detached garage provides ample space for storage, vehicles, or a workshop, accommodating all your needs. The property includes a newly paved driveway, ensuring easy access and ample parking.This home is perfectly situated between the community recreation area with a fabulous playground and the community boat launch. This community also features a 9 hole golf course, tennis courts and pickle ball facilities. This home has been enjoyed by the same family for 44 years. Don't miss the opportunity for you to enjoy it for 44 more!
Last Agent to Sell the Property
BERKSHIRE HATHAWAY HOMESERVICES LAKE ALMANOR RE License #01194091

Home Details
Home Type
- Single Family
Year Built
- Built in 1977 | Remodeled in 2022
Lot Details
- 0.57 Acre Lot
- Lot Dimensions are 237 x 105
- Lake Front
- Landscaped
- Sprinkler System
- Mature Trees
- Pine Trees
- Private Yard
Home Design
- Poured Concrete
- Frame Construction
- Composition Roof
- Concrete Perimeter Foundation
Interior Spaces
- 1,704 Sq Ft Home
- 2-Story Property
- Ceiling Fan
- Wood Burning Stove
- Window Treatments
- Great Room
- Living Room
- Loft
- Utility Room
- Lake Views
- Crawl Space
- Carbon Monoxide Detectors
Kitchen
- Built-In Oven
- Electric Oven
- Cooktop
- Dishwasher
Flooring
- Carpet
- Vinyl
Bedrooms and Bathrooms
- 3 Bedrooms
- 2 Full Bathrooms
- Bathtub with Shower
Laundry
- Dryer
- Washer
Parking
- 2 Car Detached Garage
- Driveway
- Off-Street Parking
Outdoor Features
- Deck
- Exterior Lighting
Utilities
- Central Heating and Cooling System
- Electric Water Heater
- Septic System
Listing and Financial Details
- Assessor Parcel Number 108-131-005
Community Details
Overview
- Association fees include management, grounds, recreational facilities
- Property has a Home Owners Association
- The community has rules related to covenants
Amenities
- Clubhouse
Recreation
- Boat Ramp
- Golf Course Community
- Tennis Courts
Map
Home Values in the Area
Average Home Value in this Area
Property History
| Date | Event | Price | Change | Sq Ft Price |
|---|---|---|---|---|
| 11/21/2024 11/21/24 | Sold | $1,700,000 | 0.0% | $998 / Sq Ft |
| 11/01/2024 11/01/24 | Off Market | $1,700,000 | -- | -- |
| 07/08/2024 07/08/24 | For Sale | $1,995,000 | -- | $1,171 / Sq Ft |
Source: Plumas Association of REALTORS®
MLS Number: 20240727
- 310 Maidu Dr
- 333 Maidu Dr
- 935 Long Iron Dr
- 180 Slim Dr
- 124 Lake Almanor Dr W
- 323 Manzanita Dr
- 304 Manzanita Dr
- 157 Slim Dr
- 329 Manzanita Dr
- 168 Slim Dr
- 156 Slim Dr
- 147 Slim Dr
- 343 Osprey Loop
- 508 Eagle Crest Trail
- 118 Top of the Dr W
- 293 Osprey Loop
- 512 Eagle Crest Dr
- 110 Marion Trail
- 268 Osprey Loop
- 109 Marion Trail
