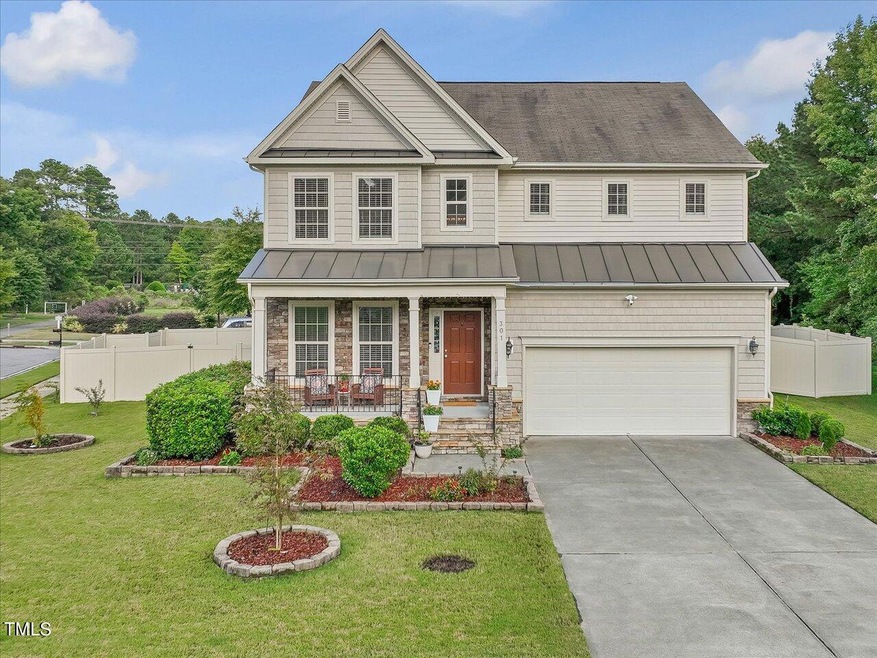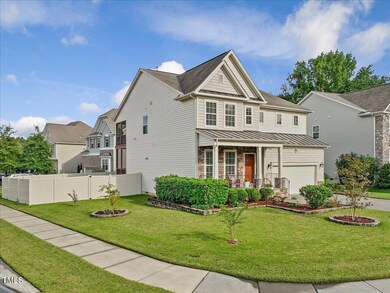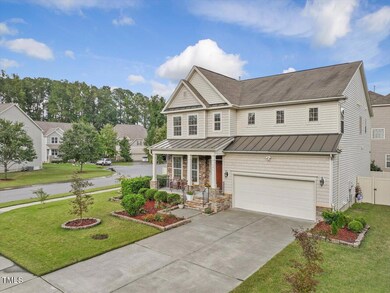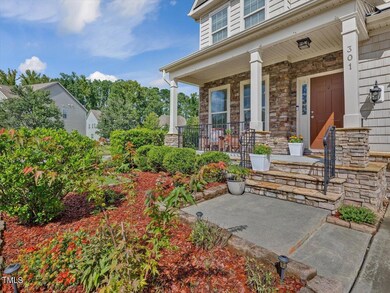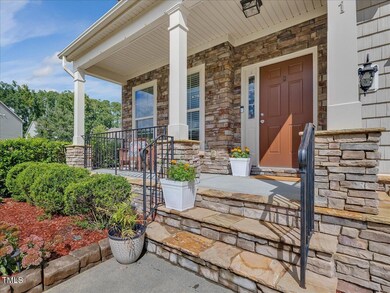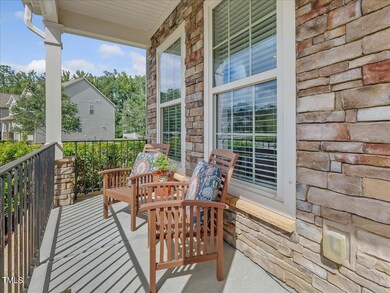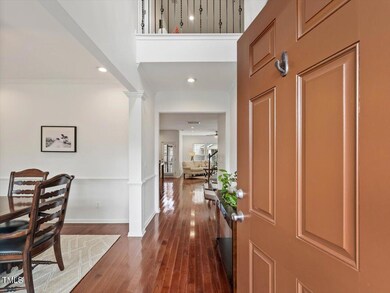
301 Liberty Rose Dr Morrisville, NC 27560
Highlights
- In Ground Pool
- Clubhouse
- Wood Flooring
- Cedar Fork Elementary Rated A
- Transitional Architecture
- Main Floor Bedroom
About This Home
As of November 2024Immaculate single-owner 5-bedroom, 4-bath home with a two-car garage featuring epoxy flooring! The bright and open floor plan includes a first-floor bedroom and full bath, perfect for in-laws or guests. Enjoy outdoor living with a 5-ft privacy vinyl fence, screened porch, upper deck, and beautiful Japanese maple trees in the front yard. Inside, the home is freshly painted with hardwood floors, recessed lighting with dimmer controls, and ceiling fans in every room. The kitchen boasts new appliances and a new refrigerator (2023), while the new water heater (2022) ensures peace of mind. Smart home upgrades include Nest thermostats and Google Fiber. The first floor has 9-ft ceilings, and the spacious primary suite is located on the second floor along with a laundry room equipped with a washer and dryer. Additional features include a security system with a keypad, bird guards on exhaust vents, a crawl space, and a flat driveway. Located on a corner lot, the home offers easy access to I-540 and I-40 and is just steps away from the clubhouse, pool, tennis courts, and playground. Enjoy the convenience of nearby amenities within 15 minutes, including Raleigh-Durham International Airport, Research Triangle Park (RTP) tech companies like Cisco, Lenovo, and Apple (planned), grocery stores, farmer's markets, coffee shops, and over 50 restaurants offering local and global cuisine. Recreation options abound with tennis courts, soccer fields, international cricket grounds, the American Tobacco Trail, and indoor sports centers. Plus, you're close to Downtown Cary, Apex, movie theaters, bowling, and Southpoint Mall. This move-in-ready home offers an exceptional blend of luxury, comfort, and convenience!
Home Details
Home Type
- Single Family
Est. Annual Taxes
- $5,628
Year Built
- Built in 2011
Lot Details
- 8,276 Sq Ft Lot
- West Facing Home
- Vinyl Fence
- Back Yard Fenced
- Corner Lot
- Level Lot
- Property is zoned HD SF-CU
HOA Fees
- $44 Monthly HOA Fees
Parking
- 2 Car Attached Garage
- Front Facing Garage
- Garage Door Opener
- 2 Open Parking Spaces
Home Design
- Transitional Architecture
- Brick or Stone Mason
- Asphalt Roof
- Vinyl Siding
- Stone
Interior Spaces
- 2,831 Sq Ft Home
- 2-Story Property
- Smooth Ceilings
- Ceiling Fan
- Gas Log Fireplace
- Blinds
- Family Room with Fireplace
- Breakfast Room
- Home Office
- Loft
- Screened Porch
- Wood Flooring
- Pull Down Stairs to Attic
- Home Security System
Kitchen
- Eat-In Kitchen
- Breakfast Bar
- Gas Range
- Microwave
- Ice Maker
- Dishwasher
- Kitchen Island
- Granite Countertops
- Disposal
Bedrooms and Bathrooms
- 5 Bedrooms
- Main Floor Bedroom
- Walk-In Closet
- In-Law or Guest Suite
- 4 Full Bathrooms
- Private Water Closet
- Separate Shower in Primary Bathroom
- Soaking Tub
- Walk-in Shower
Laundry
- Laundry Room
- Dryer
- Washer
Outdoor Features
- In Ground Pool
- Rain Gutters
Schools
- Cedar Fork Elementary School
- West Cary Middle School
- Panther Creek High School
Utilities
- Forced Air Heating and Cooling System
- Heating System Uses Natural Gas
- Gas Water Heater
Listing and Financial Details
- Assessor Parcel Number 0742010853
Community Details
Overview
- Association fees include unknown
- Charleston Management Association, Phone Number (919) 847-3003
- Built by Centex Homes
- Town Hall Commons Subdivision
Amenities
- Clubhouse
Recreation
- Community Playground
- Community Pool
- Park
Map
Home Values in the Area
Average Home Value in this Area
Property History
| Date | Event | Price | Change | Sq Ft Price |
|---|---|---|---|---|
| 11/19/2024 11/19/24 | Sold | $800,000 | -5.9% | $283 / Sq Ft |
| 09/27/2024 09/27/24 | Pending | -- | -- | -- |
| 09/20/2024 09/20/24 | For Sale | $850,000 | -- | $300 / Sq Ft |
Tax History
| Year | Tax Paid | Tax Assessment Tax Assessment Total Assessment is a certain percentage of the fair market value that is determined by local assessors to be the total taxable value of land and additions on the property. | Land | Improvement |
|---|---|---|---|---|
| 2024 | $5,628 | $643,691 | $185,000 | $458,691 |
| 2023 | $4,510 | $428,833 | $96,000 | $332,833 |
| 2022 | $4,349 | $428,833 | $96,000 | $332,833 |
| 2021 | $4,137 | $428,833 | $96,000 | $332,833 |
| 2020 | $4,137 | $428,833 | $96,000 | $332,833 |
| 2019 | $4,065 | $364,158 | $80,000 | $284,158 |
| 2018 | $3,823 | $364,158 | $80,000 | $284,158 |
| 2017 | $3,680 | $364,158 | $80,000 | $284,158 |
| 2016 | $3,627 | $364,158 | $80,000 | $284,158 |
| 2015 | $3,515 | $341,182 | $78,000 | $263,182 |
| 2014 | $3,348 | $341,182 | $78,000 | $263,182 |
Mortgage History
| Date | Status | Loan Amount | Loan Type |
|---|---|---|---|
| Open | $640,000 | New Conventional | |
| Closed | $640,000 | New Conventional | |
| Previous Owner | $508,000 | New Conventional | |
| Previous Owner | $85,000 | Stand Alone Second | |
| Previous Owner | $344,000 | New Conventional | |
| Previous Owner | $297,987 | FHA |
Deed History
| Date | Type | Sale Price | Title Company |
|---|---|---|---|
| Warranty Deed | $800,000 | None Listed On Document | |
| Warranty Deed | $800,000 | None Listed On Document | |
| Special Warranty Deed | $302,000 | None Available |
Similar Homes in the area
Source: Doorify MLS
MLS Number: 10054001
APN: 0745.07-59-8875-000
- 212 Liberty Rose Dr
- 501 Liberty Rose Dr
- 105 Concordia Woods Dr
- 204 Concordia Woods Dr
- 1160 Craigmeade Dr
- 306 Meeting Hall Dr
- 1029 Benay Rd
- 336 New Milford Rd
- 205 Begen St
- 248 Begen St
- 409 Courthouse Dr
- 219 Begen St
- 226 Begen St
- 237 Begen St
- 3141 Rapid Falls Rd
- 3148 Rapid Falls Rd
- 510 Berry Chase Way
- 533 Berry Chase Way
- 532 Front Ridge Dr
- 1008 Garden Square Ln
