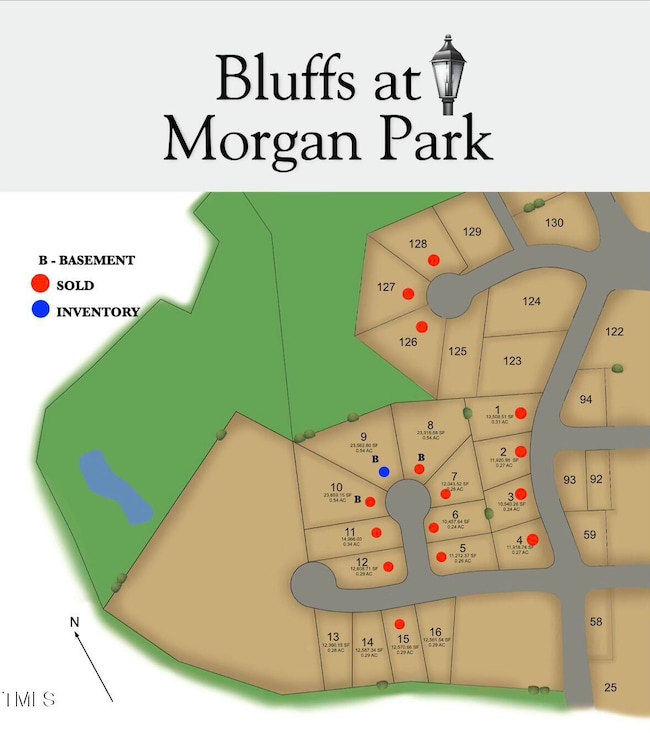
PENDING
NEW CONSTRUCTION
301 Martingale Dr Holly Springs, NC 27540
Estimated payment $6,548/month
5
Beds
5.5
Baths
4,025
Sq Ft
$286
Price per Sq Ft
Highlights
- New Construction
- Recreation Room
- Wood Flooring
- Holly Grove Elementary School Rated A
- Transitional Architecture
- Main Floor Primary Bedroom
About This Home
Entered for comp purposes.
Home Details
Home Type
- Single Family
Est. Annual Taxes
- $1,243
Year Built
- Built in 2025 | New Construction
Lot Details
- 0.29 Acre Lot
HOA Fees
- $25 Monthly HOA Fees
Parking
- 2 Car Attached Garage
Home Design
- Home is estimated to be completed on 6/18/25
- Transitional Architecture
- Brick Exterior Construction
- Pillar, Post or Pier Foundation
- Frame Construction
- Architectural Shingle Roof
- HardiePlank Type
Interior Spaces
- 4,025 Sq Ft Home
- 2-Story Property
- Ceiling Fan
- Family Room
- Breakfast Room
- Dining Room
- Recreation Room
- Laundry Room
Flooring
- Wood
- Carpet
- Tile
Bedrooms and Bathrooms
- 5 Bedrooms
- Primary Bedroom on Main
Schools
- Holly Grove Elementary And Middle School
- Holly Springs High School
Utilities
- Forced Air Zoned Heating and Cooling System
- Heating System Uses Natural Gas
Community Details
- Sire Development Association, Phone Number (919) 868-4462
- Bluffs At Morgan Park Subdivision
Listing and Financial Details
- Assessor Parcel Number 0648486755
Map
Create a Home Valuation Report for This Property
The Home Valuation Report is an in-depth analysis detailing your home's value as well as a comparison with similar homes in the area
Home Values in the Area
Average Home Value in this Area
Tax History
| Year | Tax Paid | Tax Assessment Tax Assessment Total Assessment is a certain percentage of the fair market value that is determined by local assessors to be the total taxable value of land and additions on the property. | Land | Improvement |
|---|---|---|---|---|
| 2024 | $1,243 | $145,000 | $145,000 | $0 |
Source: Public Records
Property History
| Date | Event | Price | Change | Sq Ft Price |
|---|---|---|---|---|
| 03/22/2025 03/22/25 | For Sale | $1,150,000 | -- | $286 / Sq Ft |
| 03/19/2025 03/19/25 | Pending | -- | -- | -- |
Source: Doorify MLS
Deed History
| Date | Type | Sale Price | Title Company |
|---|---|---|---|
| Warranty Deed | $150,000 | None Listed On Document |
Source: Public Records
Similar Homes in the area
Source: Doorify MLS
MLS Number: 10084175
APN: 0648.01-48-6755-000
Nearby Homes
- 112 Sire Ct
- 100 Sire Ct
- 428 Morgan Ridge Rd
- 120 Martingale Dr
- 224 Hartshorn Ct
- 112 Smith Rock Dr
- 101 Tiverton Woods Dr
- 112 Carolina Town Ln
- 0 Old Airport Rd
- 316 Sycamore Creek Dr
- 1712 Avent Ferry Rd
- 105 Cross Hill Ln
- 0 Thomas Mill Rd
- 104 Abbeville Ln
- 105 E Maple Ave
- 936 W Holly Springs Rd
- 901 Hollymont Dr
- 209 Tullich Way
- 920 W Holly Springs Rd
- 100 Winterberry Ln


