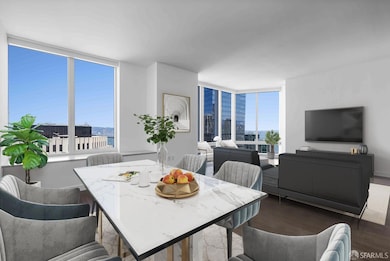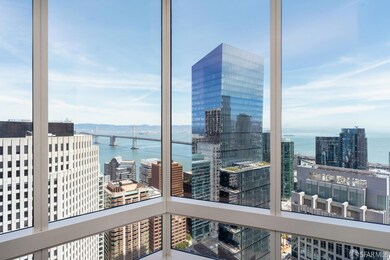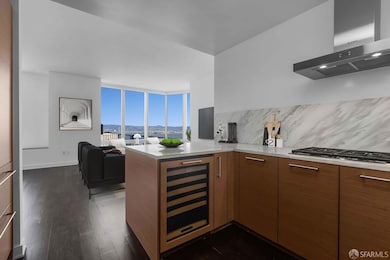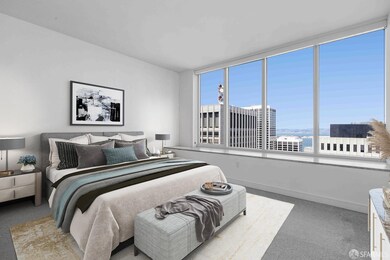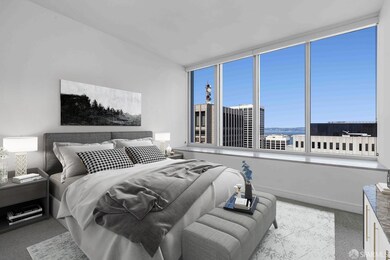
Millennium Tower 301 Mission St Unit 45C San Francisco, CA 94105
Yerba Buena NeighborhoodHighlights
- Fitness Center
- 4-minute walk to Embarcadero Station
- Built-In Refrigerator
- Rooftop Deck
- Downtown View
- 1-minute walk to Salesforce Park
About This Home
As of July 2024With its sought-after, east-facing two-bedroom layout, this bright condo at 301 Mission has sizable southeastern windows showcasing Bay & Bridge tower views. Floor-to-ceiling windows illuminate the open-concept living/dining areas. The kitchen features Studio Becker cabinetry & topline appliances. The primary bedroom includes large windows, en-suite bath & two closets, while the guest bedroom also enjoys Bay views. Pristine espresso-colored floors, perfect white walls & in-home laundry complete this ready-now home. 301 Mission rates as one of the top high-service condominiums in San Francisco! Amenities include 24/7 friendly arrival team (doorman, desk attendant, security, porters & valet parkers) and an enormous amenities floor that houses a 20,000sf fitness & Pilates center, saline lap-pool, screening room, owner's lounge, landscaped outdoor terrace with multiple fire-pits, wine storage, private dining room, & children's playroom. Enjoy the curated resident's social program! Pampered by their 5-star-trained staff, 301 Mission residents enjoy the daily benefits of living in a hotel, without the guests.
Property Details
Home Type
- Condominium
Est. Annual Taxes
- $18,609
Year Built
- Built in 2009
HOA Fees
- $3,014 Monthly HOA Fees
Home Design
- Modern Architecture
Interior Spaces
- 1,602 Sq Ft Home
- 1-Story Property
- Great Room
- Combination Dining and Living Room
Kitchen
- Built-In Electric Oven
- Built-In Electric Range
- Built-In Refrigerator
- Dishwasher
- Disposal
Flooring
- Wood
- Tile
Bedrooms and Bathrooms
- Walk-In Closet
- 2 Full Bathrooms
- Dual Vanity Sinks in Primary Bathroom
- Low Flow Toliet
- Soaking Tub in Primary Bathroom
- Bathtub with Shower
- Separate Shower
Laundry
- Laundry Room
- Dryer
- Washer
Parking
- Subterranean Parking
- Open Parking
- Parking Fee
- $427 Parking Fee
Utilities
- Central Heating and Cooling System
Listing and Financial Details
- Assessor Parcel Number 3719-322
Community Details
Overview
- Association fees include door person, elevator, maintenance exterior, ground maintenance, management, pool, recreation facility, roof, sewer, trash, water
- 417 Units
- Millennium Tower HOA
- High-Rise Condominium
Amenities
- Rooftop Deck
- Clubhouse
Recreation
- Exercise Course
- Community Pool
- Community Spa
Pet Policy
- Pet Size Limit
Map
About Millennium Tower
Home Values in the Area
Average Home Value in this Area
Property History
| Date | Event | Price | Change | Sq Ft Price |
|---|---|---|---|---|
| 07/15/2024 07/15/24 | Sold | $1,800,000 | -27.9% | $1,124 / Sq Ft |
| 07/10/2024 07/10/24 | Pending | -- | -- | -- |
| 07/09/2024 07/09/24 | For Sale | $2,495,000 | 0.0% | $1,557 / Sq Ft |
| 02/23/2024 02/23/24 | Rented | $7,500 | 0.0% | -- |
| 01/30/2024 01/30/24 | For Rent | $7,500 | 0.0% | -- |
| 01/30/2024 01/30/24 | Off Market | $7,500 | -- | -- |
Tax History
| Year | Tax Paid | Tax Assessment Tax Assessment Total Assessment is a certain percentage of the fair market value that is determined by local assessors to be the total taxable value of land and additions on the property. | Land | Improvement |
|---|---|---|---|---|
| 2024 | $18,609 | $1,498,750 | $749,375 | $749,375 |
| 2023 | $20,271 | $1,635,000 | $817,500 | $817,500 |
| 2022 | $20,494 | $1,654,572 | $827,286 | $827,286 |
| 2021 | $20,130 | $1,622,130 | $811,065 | $811,065 |
| 2020 | $28,586 | $2,300,000 | $1,150,000 | $1,150,000 |
| 2019 | $30,256 | $2,483,784 | $1,241,892 | $1,241,892 |
| 2018 | $27,190 | $2,259,682 | $1,129,841 | $1,129,841 |
| 2017 | $28,577 | $2,387,338 | $1,193,669 | $1,193,669 |
| 2016 | $28,102 | $2,340,528 | $1,170,264 | $1,170,264 |
| 2015 | $27,763 | $2,305,372 | $1,152,686 | $1,152,686 |
| 2014 | $26,880 | $2,260,214 | $1,130,107 | $1,130,107 |
Mortgage History
| Date | Status | Loan Amount | Loan Type |
|---|---|---|---|
| Previous Owner | $1,500,000 | Adjustable Rate Mortgage/ARM | |
| Previous Owner | $128,402 | Unknown |
Deed History
| Date | Type | Sale Price | Title Company |
|---|---|---|---|
| Grant Deed | $1,800,000 | First American Title | |
| Warranty Deed | $1,622,500 | Stewart Ttl Guaranty Co Com | |
| Grant Deed | $2,300,000 | Stewart Title Guaranty | |
| Grant Deed | -- | Stewart Title Of California | |
| Interfamily Deed Transfer | -- | Stewart Title Of California |
Similar Homes in San Francisco, CA
Source: San Francisco Association of REALTORS® MLS
MLS Number: 424047485
APN: 3719-322
- 301 Mission St Unit 46E
- 301 Mission St Unit 20E
- 301 Mission St Unit 35E
- 301 Mission St Unit 34F
- 301 Mission St Unit PH1D
- 181 Fremont St Unit 54L
- 181 Fremont St Unit 56 C
- 181 Fremont St Unit 70
- 181 Fremont St Unit 63A
- 181 Fremont St Unit 56B
- 181 Fremont St Unit 60C
- 181 Fremont St Unit 68B
- 181 Fremont St Unit 58A
- 321-323 Fremont St
- 1 Steuart Ln Unit 1005
- 1 Steuart Ln Unit 308
- 1 Steuart Ln Unit 906
- 1 Steuart Ln Unit 801
- 1 Steuart Ln Unit 902
- 1 Steuart Ln Unit 307

