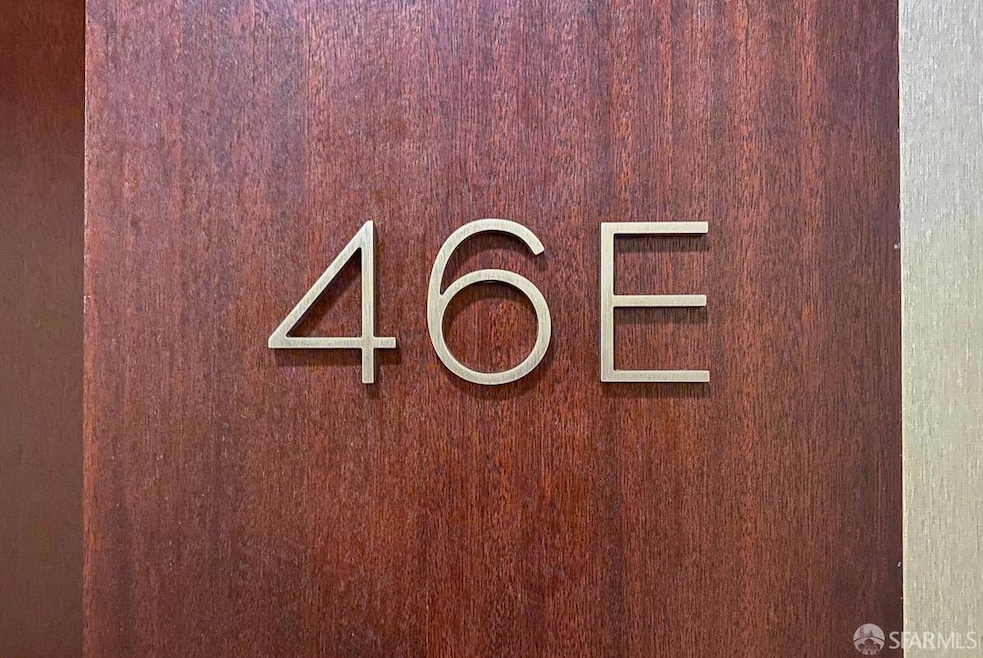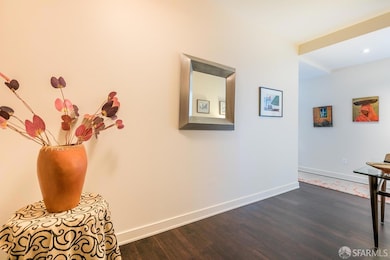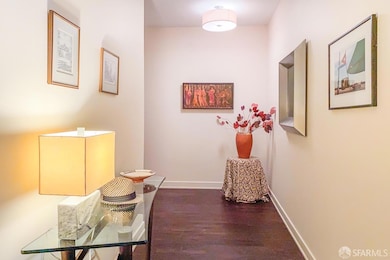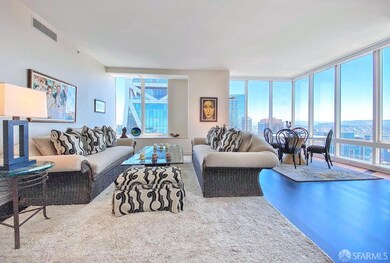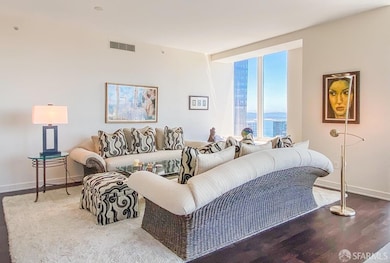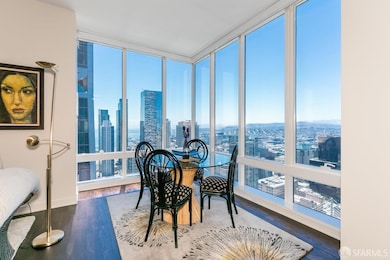
Millennium Tower 301 Mission St Unit 46E San Francisco, CA 94105
Yerba Buena NeighborhoodEstimated payment $14,728/month
Total Views
6,017
2
Beds
2
Baths
1,680
Sq Ft
$1,012
Price per Sq Ft
Highlights
- Valet Parking
- 4-minute walk to Embarcadero Station
- Kitchen Island
- In Ground Spa
- 1.16 Acre Lot
- 1-minute walk to Salesforce Park
About This Home
Two Bedroom and two bath home on 46th floor to enjoy spectacular panoramic views of San Francisco and the Bay. Enjoy sunrise from east and sunset to the west. Full service building. Must see. Could be sold furnished.
Property Details
Home Type
- Condominium
Est. Annual Taxes
- $19,103
Year Built
- Built in 2009
HOA Fees
- $3,666 Monthly HOA Fees
Home Design
- 1,680 Sq Ft Home
Parking
- 1 Parking Space
- Open Parking
- Unassigned Parking
Additional Features
- Kitchen Island
- 2 Full Bathrooms
- In Ground Spa
Listing and Financial Details
- Assessor Parcel Number 3719-330
Community Details
Overview
- 419 Units
- 301 Misson HOA
- High-Rise Condominium
Amenities
- Valet Parking
Recreation
- Community Pool
Map
About Millennium Tower
Create a Home Valuation Report for This Property
The Home Valuation Report is an in-depth analysis detailing your home's value as well as a comparison with similar homes in the area
Home Values in the Area
Average Home Value in this Area
Tax History
| Year | Tax Paid | Tax Assessment Tax Assessment Total Assessment is a certain percentage of the fair market value that is determined by local assessors to be the total taxable value of land and additions on the property. | Land | Improvement |
|---|---|---|---|---|
| 2024 | $19,103 | $1,540,000 | $770,000 | $770,000 |
| 2023 | $20,812 | $1,680,000 | $840,000 | $840,000 |
| 2022 | $25,760 | $2,100,000 | $1,050,000 | $1,050,000 |
| 2021 | $23,143 | $1,876,000 | $938,000 | $938,000 |
| 2020 | $23,515 | $1,876,000 | $938,000 | $938,000 |
| 2019 | $23,094 | $1,876,000 | $938,000 | $938,000 |
| 2018 | $26,477 | $2,197,538 | $1,098,769 | $1,098,769 |
| 2017 | $26,348 | $2,196,350 | $1,098,175 | $1,098,175 |
| 2016 | $25,901 | $2,153,286 | $1,076,643 | $1,076,643 |
| 2015 | $25,588 | $2,120,942 | $1,060,471 | $1,060,471 |
| 2014 | $24,757 | $2,079,396 | $1,039,698 | $1,039,698 |
Source: Public Records
Property History
| Date | Event | Price | Change | Sq Ft Price |
|---|---|---|---|---|
| 04/24/2025 04/24/25 | Price Changed | $1,700,000 | -5.6% | $1,012 / Sq Ft |
| 02/21/2025 02/21/25 | For Sale | $1,800,000 | -- | $1,071 / Sq Ft |
Source: San Francisco Association of REALTORS® MLS
Deed History
| Date | Type | Sale Price | Title Company |
|---|---|---|---|
| Grant Deed | -- | Stewart Title Of California |
Source: Public Records
Mortgage History
| Date | Status | Loan Amount | Loan Type |
|---|---|---|---|
| Open | $600,000 | Adjustable Rate Mortgage/ARM | |
| Open | $1,000,000 | New Conventional | |
| Previous Owner | $128,402 | Unknown |
Source: Public Records
Similar Homes in San Francisco, CA
Source: San Francisco Association of REALTORS® MLS
MLS Number: 425012044
APN: 3719-330
Nearby Homes
- 301 Mission St Unit 35A
- 301 Mission St Unit 46E
- 301 Mission St Unit 20E
- 301 Mission St Unit 35E
- 301 Mission St Unit 34F
- 181 Fremont St Unit 54L
- 181 Fremont St Unit 56 C
- 181 Fremont St Unit 70
- 181 Fremont St Unit 63A
- 181 Fremont St Unit 56B
- 181 Fremont St Unit 68B
- 181 Fremont St Unit 58A
- 321-323 Fremont St
- 1 Steuart Ln Unit 1005
- 1 Steuart Ln Unit 308
- 1 Steuart Ln Unit 906
- 1 Steuart Ln Unit 801
- 1 Steuart Ln Unit 902
- 1 Steuart Ln Unit 307
- 1 Steuart Ln Unit 1603
