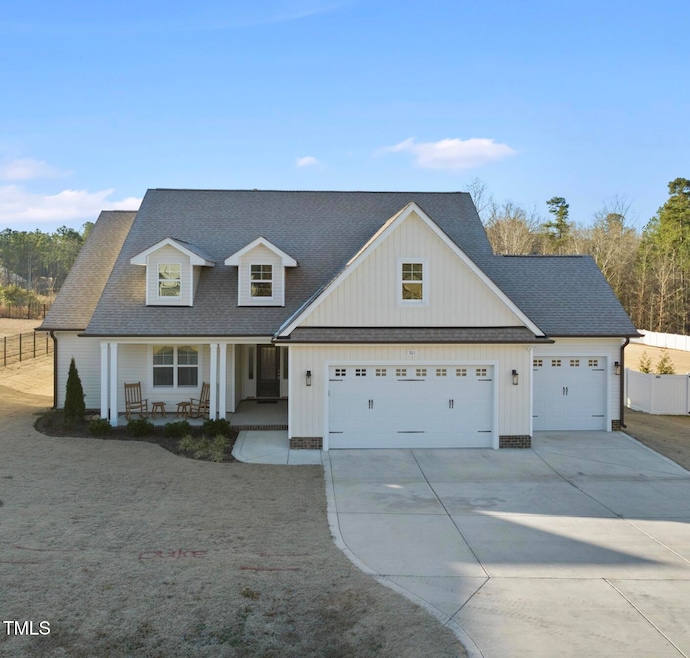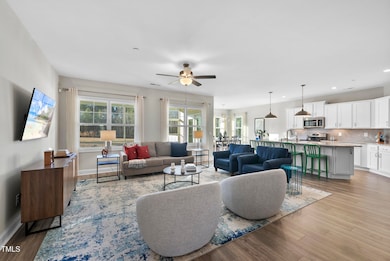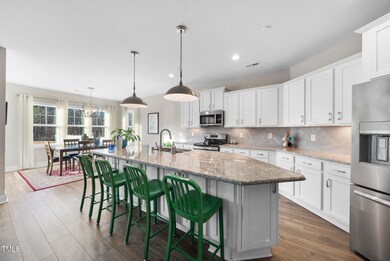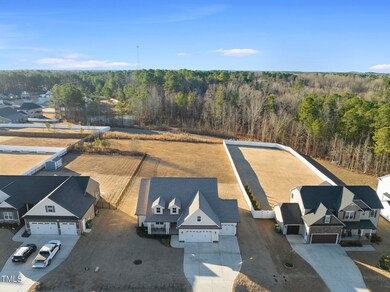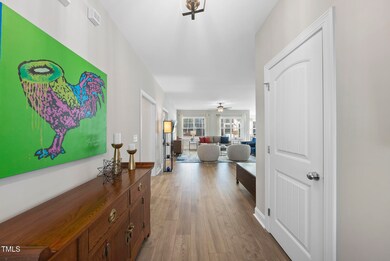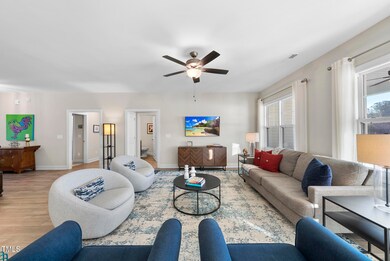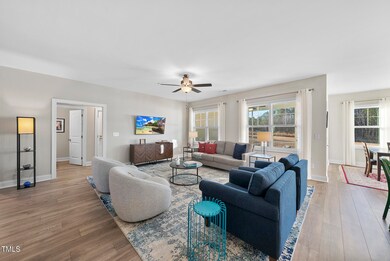
301 Oakhaven Dr Holly Springs, NC 27540
Highlights
- Open Floorplan
- Main Floor Primary Bedroom
- Bonus Room
- Transitional Architecture
- Attic
- Granite Countertops
About This Home
As of March 2025BETTER THAN NEW - 3 CAR GARAGE - .62 ACRE LOT! You will love this immaculately maintained open concept home with all bedrooms on the 1st floor. HUGE bonus room with closet & half bath on the 2nd floor (could be used as a bedroom). Island kitchen with granite counters, stainless steel appliances, tile backsplash, under cabinet lighting & large walk in pantry! Don't miss all the storage in the island (both sides). Spacious family room, drop zone. screened porch & patio perfect for a firepit! HUGE flat backyard! Refrigerator, washer & dryer will stay. Walk in attic storage. Cul-de-sac. No City Taxes. There has never been a pet in this home! With it's desirable layout, happy energy & fantastic backyard this is a home you MUST SEE!
Home Details
Home Type
- Single Family
Est. Annual Taxes
- $3,544
Year Built
- Built in 2022
Lot Details
- 0.62 Acre Lot
- Cul-De-Sac
- Landscaped
- Level Lot
- Cleared Lot
- Back Yard
- Property is zoned RA-20M
HOA Fees
- $21 Monthly HOA Fees
Parking
- 3 Car Attached Garage
- Front Facing Garage
- Garage Door Opener
- Private Driveway
- 3 Open Parking Spaces
Home Design
- Transitional Architecture
- Slab Foundation
- Shingle Roof
- Vinyl Siding
Interior Spaces
- 2,678 Sq Ft Home
- 2-Story Property
- Open Floorplan
- Tray Ceiling
- Smooth Ceilings
- Ceiling Fan
- Mud Room
- Entrance Foyer
- Living Room
- Breakfast Room
- Bonus Room
- Storage
- Unfinished Attic
Kitchen
- Eat-In Kitchen
- Electric Oven
- Electric Range
- Microwave
- Ice Maker
- Dishwasher
- Stainless Steel Appliances
- Kitchen Island
- Granite Countertops
Flooring
- Carpet
- Ceramic Tile
- Luxury Vinyl Tile
Bedrooms and Bathrooms
- 3 Bedrooms
- Primary Bedroom on Main
- Double Vanity
- Private Water Closet
- Bathtub with Shower
- Walk-in Shower
Laundry
- Laundry Room
- Laundry on main level
- Washer and Dryer
Home Security
- Home Security System
- Fire and Smoke Detector
Schools
- Northwest Harnett Elementary School
- Harnett Central Middle School
- Harnett Central High School
Utilities
- Forced Air Heating and Cooling System
- Septic Tank
Community Details
- Microhoa Association, Phone Number (844) 642-7646
- Oakhaven Subdivision
Listing and Financial Details
- Assessor Parcel Number 050625001722
Map
Home Values in the Area
Average Home Value in this Area
Property History
| Date | Event | Price | Change | Sq Ft Price |
|---|---|---|---|---|
| 03/10/2025 03/10/25 | Sold | $565,000 | 0.0% | $211 / Sq Ft |
| 02/02/2025 02/02/25 | Pending | -- | -- | -- |
| 01/18/2025 01/18/25 | For Sale | $565,000 | -- | $211 / Sq Ft |
Tax History
| Year | Tax Paid | Tax Assessment Tax Assessment Total Assessment is a certain percentage of the fair market value that is determined by local assessors to be the total taxable value of land and additions on the property. | Land | Improvement |
|---|---|---|---|---|
| 2024 | $3,544 | $515,513 | $0 | $0 |
| 2023 | $3,544 | $515,513 | $0 | $0 |
| 2022 | $291 | $71,100 | $0 | $0 |
| 2021 | $291 | $35,000 | $0 | $0 |
| 2020 | $0 | $0 | $0 | $0 |
Mortgage History
| Date | Status | Loan Amount | Loan Type |
|---|---|---|---|
| Open | $533,380 | FHA | |
| Closed | $533,380 | FHA | |
| Previous Owner | $402,327 | New Conventional |
Deed History
| Date | Type | Sale Price | Title Company |
|---|---|---|---|
| Warranty Deed | $565,000 | None Listed On Document | |
| Warranty Deed | $565,000 | None Listed On Document | |
| Warranty Deed | $497,000 | -- | |
| Warranty Deed | $124,000 | None Available |
Similar Homes in Holly Springs, NC
Source: Doorify MLS
MLS Number: 10071637
APN: 050625 0017 22
- 86 Buckhaven Ct
- 9864 N Carolina 42
- 620 Rollins Mill Rd
- 50 Yelverton Ct
- 7936 N Carolina 42
- 113 Amelia Ln
- 91 Amelia Ln
- 7850 Nc 42
- Lot 2 Truelove Rd
- Lot 3 Truelove Rd
- 5069 Cokesbury Rd
- 530 Truth Rd
- 0 Cokesbury Rd Unit 10055718
- 590 Truth Rd
- 5439 Cokesbury Rd
- 72 Cokesbury Park Ln
- 7235 Cass Holt Rd
- 176 Fletcher Ave
- 6294 River Rd
- 6270 River Rd
