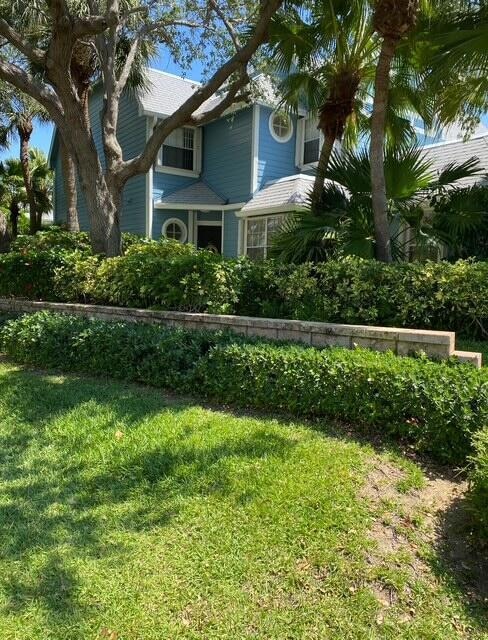
301 Ocean Dunes Cir Jupiter, FL 33477
The Bluffs NeighborhoodEstimated payment $5,139/month
Highlights
- Gated Community
- Loft
- Community Pool
- William T. Dwyer High School Rated A-
- High Ceiling
- Tennis Courts
About This Home
Opportunity awaits! Live blocks from the beach in sought after Ocean Dunes!! Spacious 3 bedroom 2.5 bath beach townhome with a 1-car garage on a corner lot. Nice open kitchen with a private bright and airy breakfast nook. Living area and Primary Bedroom give you high ceilings. Upstairs has a great Loft open to downstairs with 2 Bedrooms and Guest Bath. Size is not an issue with this home. This home has been loved by the seller for over 30 years! Meticulously maintained.AC is approx 5-6 yrs, HWH, Washer/Dryer, and Frig are 1-2 yrs. Roof is less than 3 yrs old and Seller will pay off the Roof Assessment at closing.Come enjoy your screened patio, the community pool, tennis, or take a stroll to the beach. Paradise awaits!!!
Townhouse Details
Home Type
- Townhome
Est. Annual Taxes
- $2,772
Year Built
- Built in 1987
Lot Details
- 1,912 Sq Ft Lot
HOA Fees
- $750 Monthly HOA Fees
Parking
- 1 Car Attached Garage
Home Design
- Frame Construction
Interior Spaces
- 1,762 Sq Ft Home
- 2-Story Property
- High Ceiling
- Ceiling Fan
- Combination Dining and Living Room
- Loft
Kitchen
- Breakfast Area or Nook
- Eat-In Kitchen
- Electric Range
- Microwave
- Dishwasher
Flooring
- Carpet
- Tile
Bedrooms and Bathrooms
- 3 Bedrooms
- Split Bedroom Floorplan
- Dual Sinks
Laundry
- Laundry in Garage
- Washer and Dryer
Utilities
- Central Heating and Cooling System
- Electric Water Heater
- Cable TV Available
Listing and Financial Details
- Assessor Parcel Number 30434120050050010
Community Details
Overview
- Villas Of Ocean Dunes Subdivision
Recreation
- Tennis Courts
- Community Pool
- Trails
Security
- Gated Community
Map
Home Values in the Area
Average Home Value in this Area
Tax History
| Year | Tax Paid | Tax Assessment Tax Assessment Total Assessment is a certain percentage of the fair market value that is determined by local assessors to be the total taxable value of land and additions on the property. | Land | Improvement |
|---|---|---|---|---|
| 2024 | $2,579 | $185,987 | -- | -- |
| 2023 | $2,529 | $180,570 | $0 | $0 |
| 2022 | $2,512 | $175,311 | $0 | $0 |
| 2021 | $2,482 | $170,205 | $0 | $0 |
| 2020 | $2,477 | $167,855 | $0 | $0 |
| 2019 | $2,441 | $164,081 | $0 | $0 |
| 2018 | $2,308 | $161,022 | $0 | $0 |
| 2017 | $2,296 | $157,710 | $0 | $0 |
| 2016 | $2,294 | $154,466 | $0 | $0 |
| 2015 | $2,350 | $153,392 | $0 | $0 |
| 2014 | $2,378 | $152,175 | $0 | $0 |
Property History
| Date | Event | Price | Change | Sq Ft Price |
|---|---|---|---|---|
| 04/06/2025 04/06/25 | Price Changed | $745,000 | -2.6% | $423 / Sq Ft |
| 03/03/2025 03/03/25 | For Sale | $765,000 | -- | $434 / Sq Ft |
Mortgage History
| Date | Status | Loan Amount | Loan Type |
|---|---|---|---|
| Closed | $15,000 | Unknown | |
| Closed | $49,514 | New Conventional | |
| Closed | $58,500 | Unknown | |
| Closed | $30,000 | Credit Line Revolving |
Similar Homes in Jupiter, FL
Source: BeachesMLS
MLS Number: R11067606
APN: 30-43-41-20-05-005-0010
- 228 Ocean Dunes Cir
- 128 Ocean Dunes Cir
- 120 Ocean Dunes Cir
- 115 Ocean Dunes Cir
- 111 Ocean Dunes Cir
- 210 Ocean Dunes Cir
- 213 Ocean Dunes Cir
- 605 Ocean Dunes Cir
- 617 Ocean Dunes Cir
- 726 Ocean Dunes Cir
- 1222 Ocean Dunes Cir
- 1302 Ocean Dunes Cir
- 1406 Ocean Dunes Cir
- 1421 Ocean Dunes Cir
- 1409 Ocean Dunes Cir
- 1119 Ocean Dunes Cir
- 501 S Seas Dr Unit 4060
- 1410 Ocean Dunes Cir
- 401 S Seas Dr Unit 1010
- 401 S Seas Dr Unit 3010






