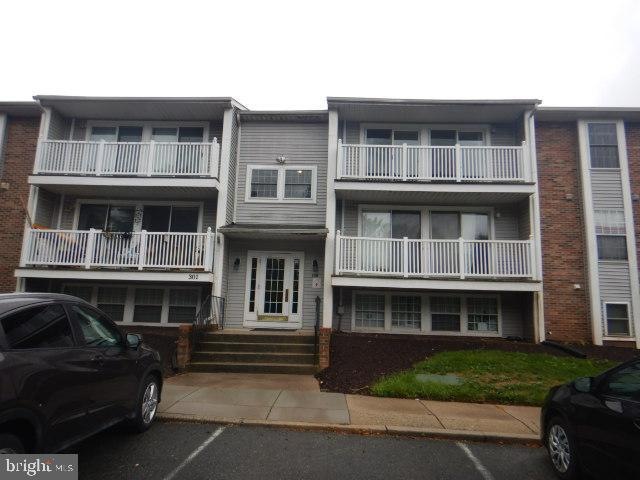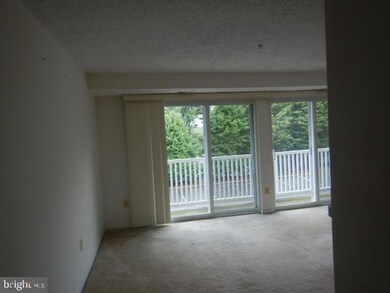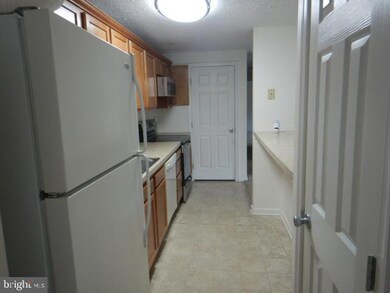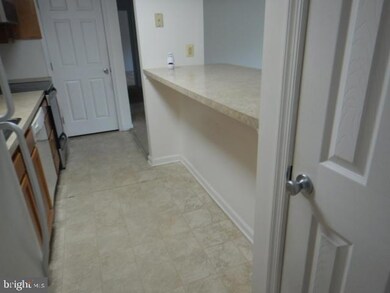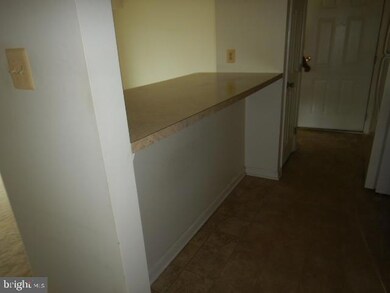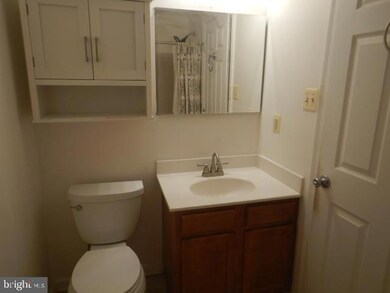
301 Palmspring Dr Unit 12 Gaithersburg, MD 20878
Highlights
- Contemporary Architecture
- Traditional Floor Plan
- Tennis Courts
- Fields Road Elementary School Rated A-
- Community Pool
- Balcony
About This Home
As of October 2024“All offers must be submitted by the buyer’s agent using the online offer management system. Access the system via the link below. A technology fee 0f $175 will apply to the buyer’s broker upon consummation of a sale.”
Two bedroom, one bath condo with community pool and tennis included. Washer/Dryer in-unit. Balcony with double width luxury sliding doors including built-in interior adjustable blinds. Dual closets in primary bedroom . Email helpful agent with questions
Property Details
Home Type
- Condominium
Est. Annual Taxes
- $2,575
Year Built
- Built in 1987
HOA Fees
Home Design
- Contemporary Architecture
- Vinyl Siding
Interior Spaces
- 864 Sq Ft Home
- Property has 1 Level
- Traditional Floor Plan
- Electric Front Loading Dryer
Kitchen
- Electric Oven or Range
- Built-In Microwave
- Dishwasher
- Disposal
Bedrooms and Bathrooms
- 2 Main Level Bedrooms
- 1 Full Bathroom
- Bathtub with Shower
Parking
- Parking Lot
- Unassigned Parking
Outdoor Features
- Balcony
Utilities
- Central Air
- Back Up Electric Heat Pump System
- Electric Water Heater
Listing and Financial Details
- Assessor Parcel Number 160902714194
Community Details
Overview
- Association fees include all ground fee, common area maintenance, insurance, lawn maintenance, management, pool(s), recreation facility, reserve funds, road maintenance, sewer, water
- Park Summit HOA
- Low-Rise Condominium
- Park Summit Condominiums
- Park Summit Codm Community
- Park Summit Codm Subdivision
Recreation
- Tennis Courts
- Community Playground
- Community Pool
Pet Policy
- Limit on the number of pets
Map
Home Values in the Area
Average Home Value in this Area
Property History
| Date | Event | Price | Change | Sq Ft Price |
|---|---|---|---|---|
| 10/18/2024 10/18/24 | Sold | $245,000 | -2.0% | $284 / Sq Ft |
| 09/28/2024 09/28/24 | Off Market | $249,900 | -- | -- |
| 09/27/2024 09/27/24 | Pending | -- | -- | -- |
| 08/08/2024 08/08/24 | For Sale | $249,900 | -- | $289 / Sq Ft |
Tax History
| Year | Tax Paid | Tax Assessment Tax Assessment Total Assessment is a certain percentage of the fair market value that is determined by local assessors to be the total taxable value of land and additions on the property. | Land | Improvement |
|---|---|---|---|---|
| 2024 | $2,575 | $193,333 | $0 | $0 |
| 2023 | $2,326 | $175,000 | $52,500 | $122,500 |
| 2022 | $2,141 | $170,000 | $0 | $0 |
| 2021 | $2,152 | $165,000 | $0 | $0 |
| 2020 | $2,081 | $160,000 | $48,000 | $112,000 |
| 2019 | $2,088 | $160,000 | $48,000 | $112,000 |
| 2018 | $2,095 | $160,000 | $48,000 | $112,000 |
| 2017 | $2,078 | $165,000 | $0 | $0 |
| 2016 | -- | $155,000 | $0 | $0 |
| 2015 | $2,090 | $145,000 | $0 | $0 |
| 2014 | $2,090 | $135,000 | $0 | $0 |
Mortgage History
| Date | Status | Loan Amount | Loan Type |
|---|---|---|---|
| Previous Owner | $44,000 | Stand Alone Second | |
| Previous Owner | $176,000 | New Conventional | |
| Previous Owner | $176,000 | New Conventional |
Deed History
| Date | Type | Sale Price | Title Company |
|---|---|---|---|
| Special Warranty Deed | $245,000 | None Listed On Document | |
| Trustee Deed | $164,500 | None Listed On Document | |
| Deed | $220,000 | -- | |
| Deed | $220,000 | -- | |
| Deed | -- | -- |
Similar Homes in Gaithersburg, MD
Source: Bright MLS
MLS Number: MDMC2143304
APN: 09-02714194
- 522 Palmtree Dr
- 504 Philmont Dr Unit 8
- 656 Coral Reef Dr
- 764 Clifftop Dr
- 23 Appleseed Ln
- 6 Prairie Rose Ln
- 33 Big Acre Square
- 6 Big Acre Square
- 748 W Side Dr
- 3 Tripoley Terrace
- 200 Gold Kettle Dr
- 10 Red Kiln Ct
- 3 Blue Silo Ct
- 1116 W Side Dr
- 181 Norwich Ln
- 779 Summer Walk Dr
- 301 High Gables Dr Unit 109
- 502 Diamondback Dr Unit 415
- 333 Swanton Ln
- 688 Orchard Ridge Dr Unit 100
