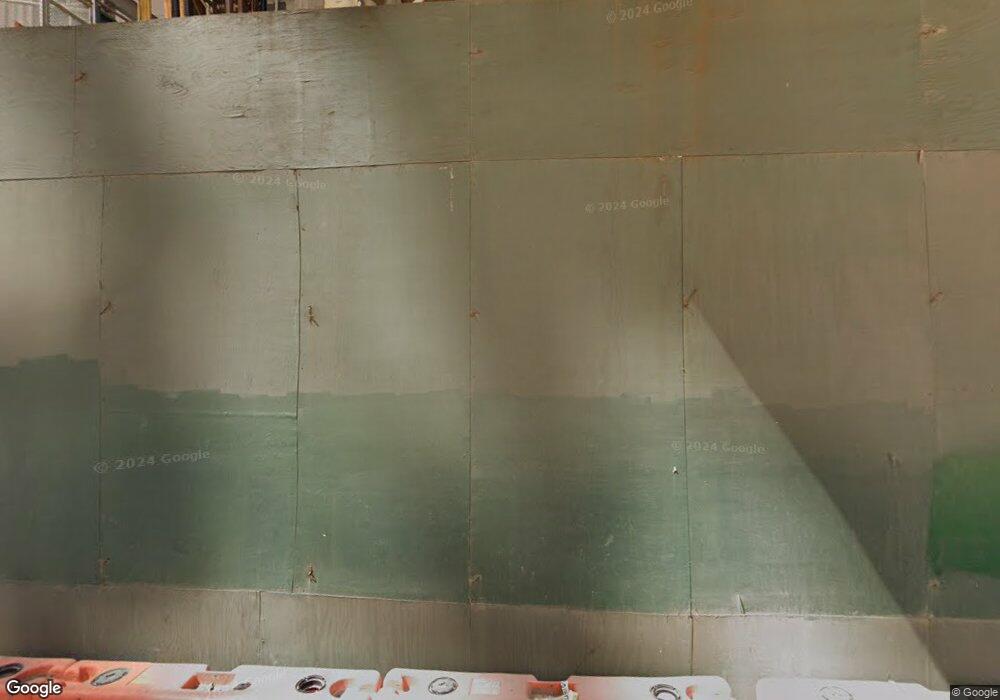
Waldorf Towers 301 Park Ave Unit 2316 New York, NY 10022
Midtown East NeighborhoodHighlights
- Concierge
- 1-minute walk to 51 Street
- Indoor Pool
- P.S. 59 Beekman Hill International Rated A
- Steam Room
- 2-minute walk to 50th Street Commons
About This Home
As of April 2025Now available for immediate occupancy.
SIGNATURE RESIDENCE FEATURES
Own a piece of the legacy at Waldorf Astoria Residences New York. Residence 2316 is a graciously sized 888SF, one-bedroom, one-and-a-half bath. Designed by internationally acclaimed designer Jean-Louis Deniot, residences combine modern comfort with signature features such as a dedicated Concierge Closet and keyless entry with opulent details like ceiling coves, herringbone floors, oversized custom-paneled doors, spacious walk-in closets, and grand entry foyers with marble floors and brass inlays.
Kitchens feature wood and lacquer cabinetry custom-designed by Deniot and fabricated by Molteni&C, cleverly concealing a top-of-the-line appliance suite by Gaggenau that includes a four-burner gas cooktop with oven and fully vented range hood, separate refrigerator and freezer, speed oven, and dishwasher. Polished Quartzite Arabescato backsplash and countertops with beveled edges are enhanced by polished nickel fixtures.
The elegant primary bathroom features floor-to-ceiling honed white Bianca Carrara marble slab walls and radiant heated custom designed mosaic marble tile floor. A custom vanity with polished Luna Gray marble countertop, elegant stainless-steel legs, and integrated lighting provides exceptional storage complementing a double medicine cabinet with integrated lighting, mirrors, and concealed electric outlets. The walk- in shower feature fixtures and fittings custom forged in polished nickel exclusively for Waldorf Astoria Residences. A walk-closet is conveniently located adjacent to the ensuite bathroom and powder room.
The powder room, located discreetly off the foyer, features a wall-mounted marble vanity and antique bronze fixtures.
FURNISHED RESIDENCES
Waldorf Astoria Residences New York offers an exclusive partnership with B&B Italia, offering curated, fully furnished residences available only to residents. Residents have the option to purchase furnishings in two color declinations, "Chiaro" or "Scuro," for both warm or cool palettes, and an elevated arrangement of accents and accessories to complement the furnishings.
50,000 SQ FT OF PRIVATE RESIDENTIAL AMENITIES
• Two private entrances separate from the hotel including a porte cochere with valet service
• 24-hour concierge, doormen and lobby desk attendants
• 25-meter Starlight Pool
• Fitness center with private training studios
• Men's and women's wellness lounges with sauna, steam room, treatment and changing rooms
• The Empire Club, an elevated executive experience including co-working spaces, private offices, a boardroom, and much more
• Winter Garden lounge with bar
• Starlight Lounge with bar
• Starlight Terrace, which includes two kitchens and multiple seating areas overlooking Park Avenue
• Park Avenue Lounge
• Grand Salon for private functions and equipped with adjacent catering kitchen
• Presidential Library and Bar
• The Chrysler Room, a private dining room with adjacent demonstration kitchen and catering kitchen
• The Cue Club
• Monte Carlo Gaming Room
• Monaco Bar
• Stage & Screen Theater
• Children's Playroom
LEGENDARY SERVICE
Waldorf Astoria Residences New York offers residents special access to the best-in-class services found only at the globally renowned hotel. Residents enjoy hotel benefits including house accounts allowing signing privileges and preferred access to the hotel venues, restaurants, and spa. The hotel's 24-hour in-room dining is never more than a phone call away.
Exclusive Marketing and Sales Agent Douglas Elliman Development Marketing. The complete offering terms are in an offering plan available from sponsor (AB Stable LLC). File no. CD18-0101. Equal Housing Opportunity.
Property Details
Home Type
- Condominium
Year Built
- Built in 1931
HOA Fees
- $1,657 Monthly HOA Fees
Parking
- Garage
Home Design
- 888 Sq Ft Home
Bedrooms and Bathrooms
- 1 Bedroom
Additional Features
- Indoor Pool
- North Facing Home
- No Cooling
- Basement
Listing and Financial Details
- Legal Lot and Block 7501 / 01304
Community Details
Overview
- 375 Units
- High-Rise Condominium
- Waldorf Astoria Residences New York Condos
- Midtown East Subdivision
- 52-Story Property
Amenities
- Concierge
- Rooftop Deck
- Steam Room
- Sauna
- Game Room
- Children's Playroom
Map
About Waldorf Towers
Home Values in the Area
Average Home Value in this Area
Property History
| Date | Event | Price | Change | Sq Ft Price |
|---|---|---|---|---|
| 04/15/2025 04/15/25 | Sold | $3,375,000 | 0.0% | $3,801 / Sq Ft |
| 04/15/2025 04/15/25 | Pending | -- | -- | -- |
| 04/15/2025 04/15/25 | For Sale | $3,375,000 | -- | $3,801 / Sq Ft |
Similar Homes in the area
Source: Real Estate Board of New York (REBNY)
MLS Number: RLS20016685
- 301 Park Ave Unit 1912
- 301 Park Ave Unit 1913
- 301 Park Ave Unit 2006
- 301 Park Ave Unit 2807
- 301 Park Ave Unit 1915
- 301 Park Ave Unit 2908
- 301 Park Ave Unit 3005
- 301 Park Ave Unit 2019
- 301 Park Ave Unit 1917
- 301 Park Ave Unit 2224
- 138 E 50th St Unit TR65
- 138 E 50th St Unit 66
- 138 E 50th St Unit 41B
- 138 E 50th St Unit 22 B
- 138 E 50th St Unit 25 A
- 138 E 50th St Unit 24 B
- 138 E 50th St Unit 64
- 138 E 50th St Unit 15 B
- 138 E 50th St Unit 27C
- 138 E 50th St Unit 11C
