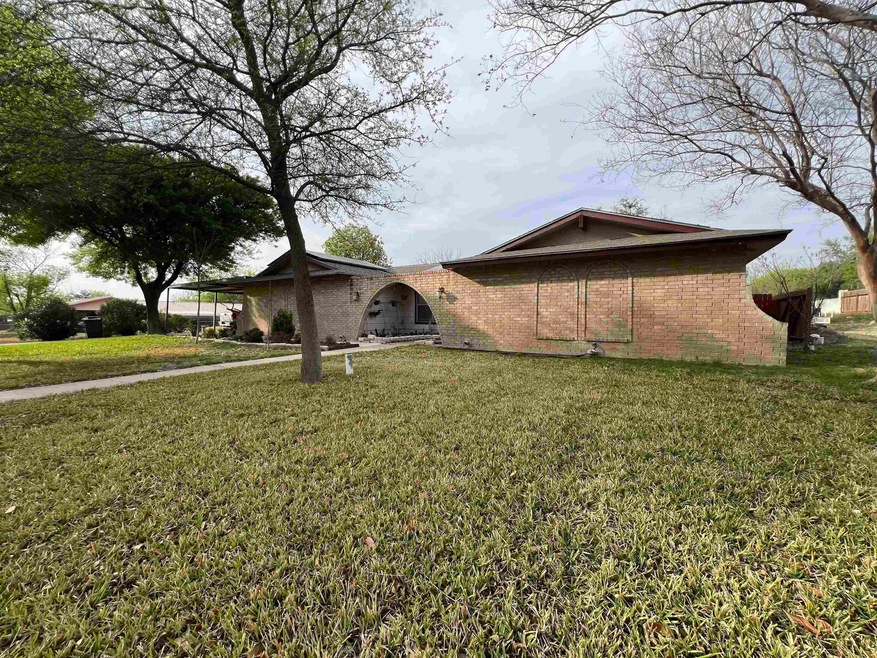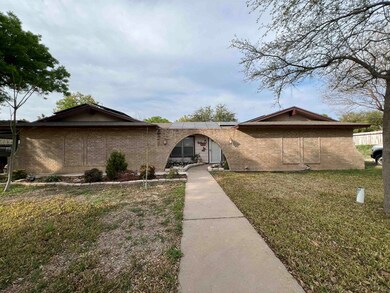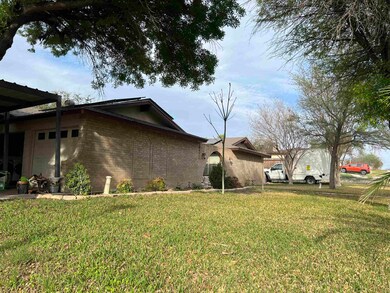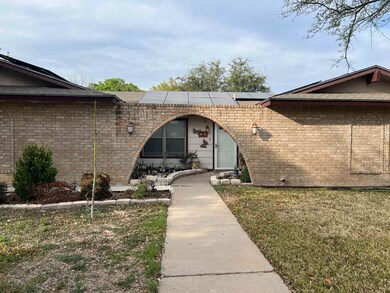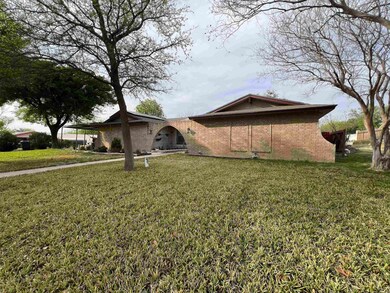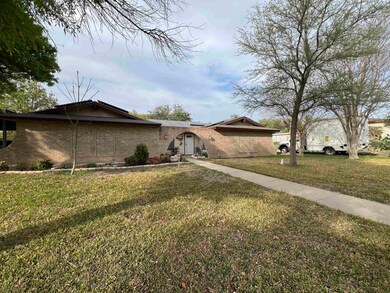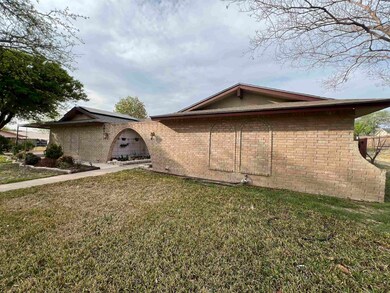
301 Pauline Ave Del Rio, TX 78840
Highlights
- No HOA
- 2 Car Attached Garage
- Central Heating and Cooling System
- Covered patio or porch
- Tile Flooring
- Ceiling Fan
About This Home
As of April 2024Welcome to 301 Pauline Ave, where comfort meets convenience in this charming 3-bedroom, 2-bathroom home. As you step inside, you're greeted by an inviting atmosphere and ample natural light that floods the spacious living areas. The heart of the home boasts a large master bedroom featuring an ensuite bathroom and a generously-sized walk-in closet, providing both luxury and functionality. The well-appointed kitchen offers stainless steel appliances and plenty of counter space, making meal preparation a breeze. Adjacent to the kitchen is a cozy dining area, perfect for intimate family dinners or entertaining guests. Step outside to discover the expansive backyard oasis, complete with lush landscaping and beautiful grass. Whether you're hosting summer barbecues, enjoying morning coffee on the patio, or simply unwinding in the serenity of nature, this backyard provides endless possibilities for outdoor enjoyment. And with the fully paid off solar panels, you can enjoy the outdoors guilt-free, knowing that you're harnessing clean, renewable energy to power your home. Nestled in a quiet neighborhood, this home offers peace and tranquility while still being conveniently located near schools, stores, and restaurants. You'll love the sense of community and the ease of access to amenities that this location provides. Don't miss your chance to make 301 Pauline Ave your new home sweet home. Schedule a showing today and experience the perfect blend of comfort, convenience, and charm.
Last Agent to Sell the Property
eXp Realty, LLC - B. Ozuna Realty Group License #723976
Home Details
Home Type
- Single Family
Est. Annual Taxes
- $4,749
Year Built
- Built in 1977
Parking
- 2 Car Attached Garage
Home Design
- Brick Exterior Construction
- Slab Foundation
- Composition Roof
Interior Spaces
- 1,504 Sq Ft Home
- Ceiling Fan
- Fireplace Features Masonry
- Tile Flooring
- Dishwasher
Bedrooms and Bathrooms
- 3 Bedrooms
- 2 Bathrooms
Schools
- Buena Vista Elementary School
Utilities
- Central Heating and Cooling System
- Electric Water Heater
Additional Features
- Covered patio or porch
- Wood Fence
Community Details
- No Home Owners Association
Listing and Financial Details
- Tax Block 19
Map
Home Values in the Area
Average Home Value in this Area
Property History
| Date | Event | Price | Change | Sq Ft Price |
|---|---|---|---|---|
| 04/29/2024 04/29/24 | Sold | -- | -- | -- |
| 04/04/2024 04/04/24 | Pending | -- | -- | -- |
| 03/26/2024 03/26/24 | Price Changed | $235,000 | +9.0% | $156 / Sq Ft |
| 03/06/2024 03/06/24 | For Sale | $215,500 | -- | $143 / Sq Ft |
Tax History
| Year | Tax Paid | Tax Assessment Tax Assessment Total Assessment is a certain percentage of the fair market value that is determined by local assessors to be the total taxable value of land and additions on the property. | Land | Improvement |
|---|---|---|---|---|
| 2024 | $4,749 | $263,990 | $60,090 | $203,900 |
| 2023 | $4,312 | $245,823 | $35,000 | $210,823 |
| 2022 | $4,305 | $213,159 | $18,000 | $195,159 |
| 2021 | $3,849 | $178,575 | $18,000 | $160,575 |
| 2020 | $3,554 | $161,270 | $18,000 | $143,270 |
| 2019 | $3,355 | $133,670 | $18,000 | $115,670 |
| 2018 | $3,222 | $130,430 | $18,000 | $112,430 |
| 2017 | $3,222 | $130,430 | $18,000 | $112,430 |
| 2016 | $3,065 | $124,060 | $18,000 | $106,060 |
| 2015 | -- | $122,060 | $18,000 | $104,060 |
| 2014 | -- | $119,220 | $18,000 | $101,220 |
Mortgage History
| Date | Status | Loan Amount | Loan Type |
|---|---|---|---|
| Open | $230,743 | FHA | |
| Previous Owner | $70,000 | Credit Line Revolving |
Deed History
| Date | Type | Sale Price | Title Company |
|---|---|---|---|
| Deed | -- | None Listed On Document |
Similar Homes in Del Rio, TX
Source: Del Rio Board of REALTORS®
MLS Number: 205310
APN: 20787
- 212 Meandering Way
- 202 Meandering Way
- 205 Meandering Way
- 611 Enchanted Way
- 322 Inspiration Way
- 316 Enchanted Way
- 204 N Broadview St
- 94 Flint Rock Trail
- 323 Enchanted Way
- 322 Enchanted Way
- 116 King Henrys Place
- 104 Tomahawk Trail
- 104 Shawnee Trail
- 102 Wade Cir
- 105 Quail Creek Dr
- 901 Kings Way Unit O
- 404 Pitaya Ln
- 101 Warbonnet Trail
- 109 Warbonnet Trail
- 113 Warbonnet Trail
