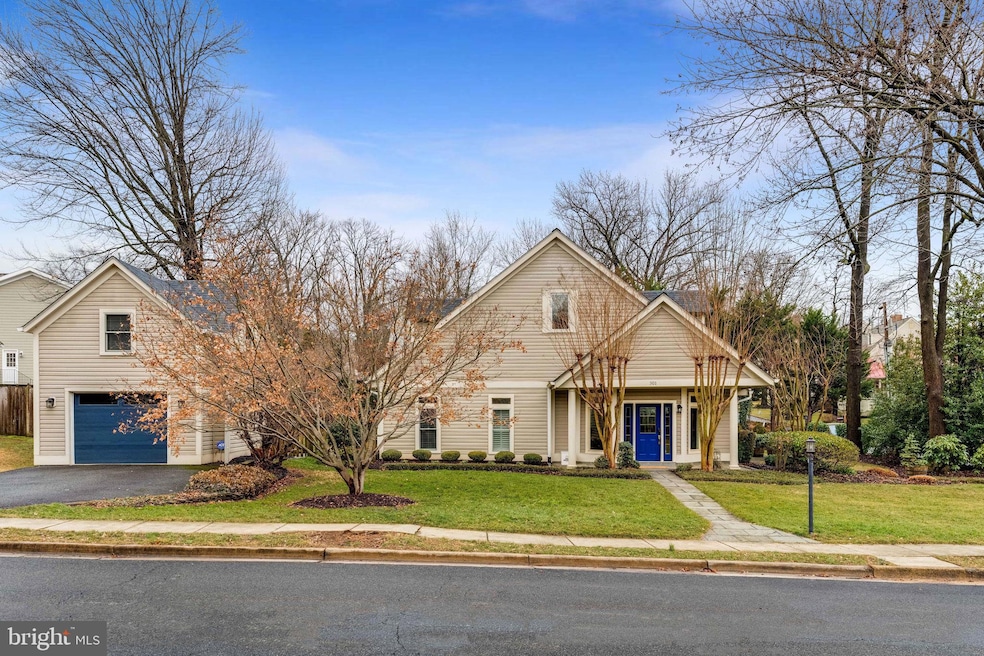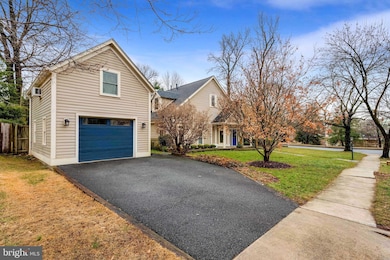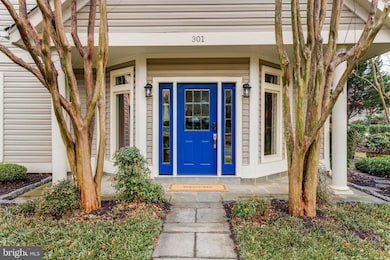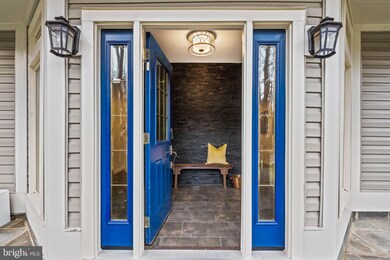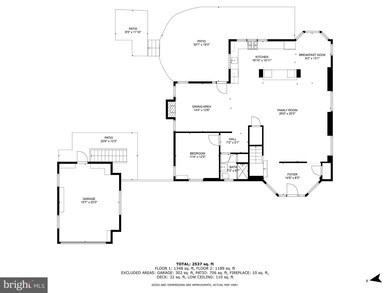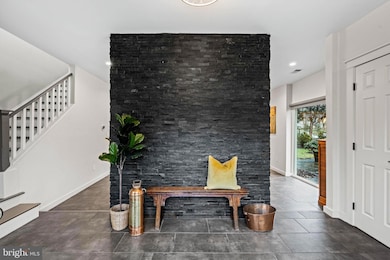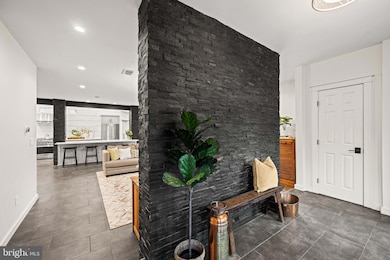
301 Princeton Blvd Alexandria, VA 22314
Taylor Run NeighborhoodEstimated payment $9,154/month
Highlights
- Eat-In Gourmet Kitchen
- Transitional Architecture
- 1 Fireplace
- Open Floorplan
- Wood Flooring
- No HOA
About This Home
Open-concept living at its finest! A striking stacked slate wall welcomes you at the front entryway, setting the stage for this stunning home. Inside, prepare to be wowed—stacked slate columns frame the impressive 10-foot kitchen island, creating a dramatic focal point. Expansive windows flood the space with natural light, seamlessly connecting the indoors with nature. The living area features two breathtaking floor-to-ceiling picture windows and vaulted ceilings, while the kitchen boasts a two-story shiplap accent wall, quartz countertops, stainless steel appliances, and ample space for entertaining.
The dining room is warmed by a cozy gas fireplace, and a versatile first-floor bedroom or office is complemented by a full bathroom. Upstairs, the spacious primary suite offers an ensuite bath, while two additional large bedrooms share a well-appointed hall bathroom.
A separate garage with a finished room above (FROG) provides the perfect home office, recreation space, or guest retreat. Outside, enjoy extensive hardscaping designed for gatherings—whether it's a large dining table or multiple seating areas. The fenced backyard and prime corner lot add to the home's appeal.
Just across the street, enjoy a stroll around the pond, or continue walking to Alexandria Commons. You can on enjoy coffee/dining out or do your grocery shopping at Giant, all just a few minutes away. Also, a short walk to the newly-remodeled MacArthur Elementary School.
Recent Improvements:
2021: New tankless water heater with upgraded gas line
2021: Two-zone HVAC system
2020: 24 new Pella windows installed
2020: Professional landscaping & irrigation by Merrifield
2017: Roof replaced
2017: New upstairs flooring
2014: Floor-to-ceiling picture windows in the living room
This home is truly one-of-a-kind—schedule a visit today
Walkable to Alexandria Commons, with Giant, Starbucks, Noodles & Company, Glory Days. Bus line (28A and 28N) along Duke.
Home Details
Home Type
- Single Family
Est. Annual Taxes
- $12,722
Year Built
- Built in 1951 | Remodeled in 2016
Lot Details
- 10,072 Sq Ft Lot
- Property is Fully Fenced
- Extensive Hardscape
- Sprinkler System
- Property is zoned R 8
Parking
- 1 Car Detached Garage
- Front Facing Garage
- Garage Door Opener
Home Design
- Transitional Architecture
- Slab Foundation
- Frame Construction
Interior Spaces
- 2,629 Sq Ft Home
- Property has 2 Levels
- Open Floorplan
- Ceiling height of 9 feet or more
- Recessed Lighting
- 1 Fireplace
- Entrance Foyer
- Living Room
- Formal Dining Room
- Wood Flooring
- Fire Sprinkler System
Kitchen
- Eat-In Gourmet Kitchen
- Breakfast Area or Nook
- Gas Oven or Range
- Built-In Microwave
- Dishwasher
- Kitchen Island
- Upgraded Countertops
- Disposal
Bedrooms and Bathrooms
- En-Suite Primary Bedroom
- En-Suite Bathroom
- Walk-In Closet
- Walk-in Shower
Laundry
- Laundry Room
- Laundry on upper level
- Dryer
- Washer
Outdoor Features
- Patio
- Office or Studio
- Porch
Schools
- Alexandria City High School
Utilities
- Central Heating and Cooling System
- Natural Gas Water Heater
Community Details
- No Home Owners Association
- College Park Subdivision
Listing and Financial Details
- Tax Lot 16
- Assessor Parcel Number 17353000
Map
Home Values in the Area
Average Home Value in this Area
Tax History
| Year | Tax Paid | Tax Assessment Tax Assessment Total Assessment is a certain percentage of the fair market value that is determined by local assessors to be the total taxable value of land and additions on the property. | Land | Improvement |
|---|---|---|---|---|
| 2024 | $13,750 | $1,120,882 | $542,832 | $578,050 |
| 2023 | $12,442 | $1,120,882 | $542,832 | $578,050 |
| 2022 | $12,224 | $1,101,251 | $532,363 | $568,888 |
| 2021 | $11,730 | $1,056,776 | $521,924 | $534,852 |
| 2020 | $11,243 | $1,007,610 | $497,070 | $510,540 |
| 2019 | $9,809 | $868,095 | $473,400 | $394,695 |
| 2018 | $9,809 | $868,095 | $473,400 | $394,695 |
| 2017 | $9,423 | $833,934 | $473,400 | $360,534 |
| 2016 | $8,948 | $833,934 | $473,400 | $360,534 |
| 2015 | $8,928 | $856,027 | $415,540 | $440,487 |
| 2014 | $8,351 | $800,693 | $389,240 | $411,453 |
Property History
| Date | Event | Price | Change | Sq Ft Price |
|---|---|---|---|---|
| 03/13/2025 03/13/25 | For Sale | $1,450,000 | +40.1% | $552 / Sq Ft |
| 09/30/2019 09/30/19 | Sold | $1,035,000 | -1.4% | $394 / Sq Ft |
| 07/14/2019 07/14/19 | Pending | -- | -- | -- |
| 06/14/2019 06/14/19 | Price Changed | $1,049,900 | -2.3% | $399 / Sq Ft |
| 05/22/2019 05/22/19 | Price Changed | $1,074,900 | -2.2% | $409 / Sq Ft |
| 04/25/2019 04/25/19 | For Sale | $1,099,000 | -- | $418 / Sq Ft |
Deed History
| Date | Type | Sale Price | Title Company |
|---|---|---|---|
| Warranty Deed | $1,035,000 | Monarch Title | |
| Warranty Deed | $839,000 | -- | |
| Deed | $631,000 | -- | |
| Deed | $385,000 | -- | |
| Deed | $197,500 | -- |
Mortgage History
| Date | Status | Loan Amount | Loan Type |
|---|---|---|---|
| Open | $60,000 | Stand Alone Second | |
| Open | $975,578 | Stand Alone Refi Refinance Of Original Loan | |
| Closed | $972,217 | VA | |
| Previous Owner | $178,000 | Credit Line Revolving | |
| Previous Owner | $754,471 | VA | |
| Previous Owner | $764,500 | VA | |
| Previous Owner | $90,000 | Credit Line Revolving | |
| Previous Owner | $504,880 | New Conventional | |
| Previous Owner | $308,000 | No Value Available | |
| Previous Owner | $250,000 | No Value Available | |
| Closed | $50,000 | No Value Available |
Similar Homes in Alexandria, VA
Source: Bright MLS
MLS Number: VAAX2041470
APN: 051.04-06-29
- 1201 Dartmouth Rd
- 1252 Dartmouth Ct
- 1203 Trinity Dr
- 1236 Dartmouth Rd
- 1100 Quaker Hill Dr Unit 422
- 1100 Quaker Hill Dr Unit 10
- 1004 Janneys Ln
- 170 Cambridge Rd
- 1000 Janneys Ln
- 202 Vassar Place
- 318 N Quaker Ln
- 3128 Colvin St
- 1417 Kingston Ave
- 208 Skyhill Rd Unit 10
- 204 Skyhill Rd Unit 4
- 202 Skyhill Rd Unit 3
- 203 Skyhill Rd Unit 2
- 2700 Dartmouth Rd Unit 2
- 56 Fort Williams Pkwy
- 2703 Bryan Place
