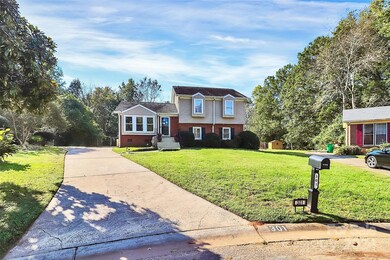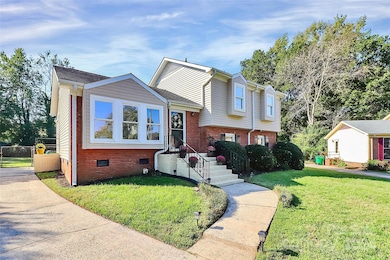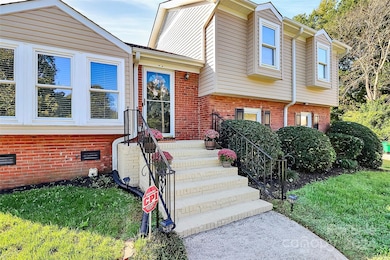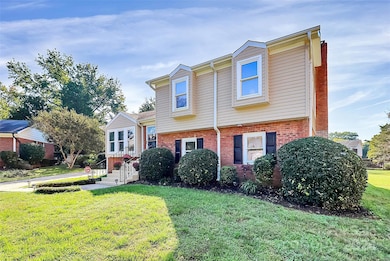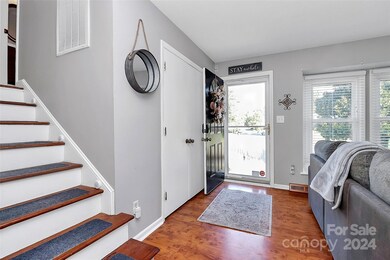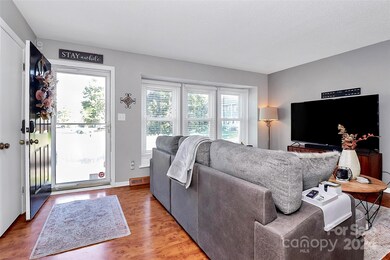
301 Red Roan Place Charlotte, NC 28215
Eastway NeighborhoodHighlights
- Deck
- Covered patio or porch
- Cul-De-Sac
- Wooded Lot
- Gazebo
- Home Security System
About This Home
As of January 2025HURRY!! DON'T MISS OUT ON SEEING THIS BEAUTIFUL UPDATED AND WELL MAINTAINED HOME IN A CUL-DE-SAC ON ALMOST 1/2 ACRE! Completely fenced backyard boasts a stunning gazebo (2023) with a hardtop steel roof, lighting, ceiling fan, floating deck, & large storage shed. The backyard is truly a private oasis for relaxation and entertaining! This home has a bright layout with 4 bedrooms-new carpet, 2 updated baths-new showers & vanities. Stylish lighting in kitchen, baths & family room. Plantation blinds. Closets have new doors & added storage. You'll love the modern kitchen-SS appliances, new dishwasher (2024), faucet, stove & fridge. Freshly painted & LPV flooring. HVAC 2018. Water heater (2022). Upgraded mailbox-illuminated numbers adds curb appeal. Home & driveway pressure washed. Alarm system. No HOA. Near Uptown, NODA, Plaza Midwood, UNCC & light rail. Easy access to shopping and dining. Schedule a showing so you can see for yourself why you would want to make this cheerful home yours!
Last Agent to Sell the Property
Allen Tate Charlotte South Brokerage Email: kabbey@jasonmitchellgroup.com License #317470

Home Details
Home Type
- Single Family
Est. Annual Taxes
- $2,251
Year Built
- Built in 1973
Lot Details
- Cul-De-Sac
- Back Yard Fenced
- Open Lot
- Wooded Lot
- Property is zoned N1-B
Home Design
- Split Level Home
- Brick Exterior Construction
- Hardboard
Interior Spaces
- Wood Burning Fireplace
- Self Contained Fireplace Unit Or Insert
- Family Room with Fireplace
- Crawl Space
- Home Security System
Kitchen
- Self-Cleaning Oven
- Electric Range
- Range Hood
- Microwave
- Dishwasher
- Disposal
Flooring
- Linoleum
- Laminate
- Tile
- Vinyl
Bedrooms and Bathrooms
- 4 Bedrooms
- 2 Full Bathrooms
Laundry
- Laundry Room
- Washer and Electric Dryer Hookup
Parking
- Driveway
- On-Street Parking
Outdoor Features
- Deck
- Covered patio or porch
- Gazebo
- Shed
Schools
- Briarwood Elementary School
- Martin Luther King Jr Middle School
- Garinger High School
Utilities
- Forced Air Heating and Cooling System
- Vented Exhaust Fan
- Heat Pump System
- Electric Water Heater
Community Details
- Bridlewood Subdivision
Listing and Financial Details
- Assessor Parcel Number 097-152-22
Map
Home Values in the Area
Average Home Value in this Area
Property History
| Date | Event | Price | Change | Sq Ft Price |
|---|---|---|---|---|
| 01/14/2025 01/14/25 | Sold | $350,000 | 0.0% | $217 / Sq Ft |
| 12/13/2024 12/13/24 | Price Changed | $350,000 | -2.8% | $217 / Sq Ft |
| 11/02/2024 11/02/24 | Price Changed | $360,000 | -4.0% | $223 / Sq Ft |
| 10/21/2024 10/21/24 | Price Changed | $375,000 | -5.1% | $232 / Sq Ft |
| 10/12/2024 10/12/24 | For Sale | $395,000 | -- | $245 / Sq Ft |
Tax History
| Year | Tax Paid | Tax Assessment Tax Assessment Total Assessment is a certain percentage of the fair market value that is determined by local assessors to be the total taxable value of land and additions on the property. | Land | Improvement |
|---|---|---|---|---|
| 2023 | $2,251 | $287,900 | $55,000 | $232,900 |
| 2022 | $1,689 | $162,000 | $32,500 | $129,500 |
| 2021 | $1,678 | $162,000 | $32,500 | $129,500 |
| 2020 | $1,670 | $162,000 | $32,500 | $129,500 |
| 2019 | $1,655 | $162,000 | $32,500 | $129,500 |
| 2018 | $1,214 | $86,900 | $17,000 | $69,900 |
| 2017 | $1,188 | $86,900 | $17,000 | $69,900 |
| 2016 | $1,178 | $86,900 | $17,000 | $69,900 |
| 2015 | $1,167 | $86,900 | $17,000 | $69,900 |
| 2014 | $1,161 | $85,600 | $17,000 | $68,600 |
Mortgage History
| Date | Status | Loan Amount | Loan Type |
|---|---|---|---|
| Open | $200,000 | New Conventional | |
| Previous Owner | $40,000 | Credit Line Revolving | |
| Previous Owner | $182,000 | New Conventional | |
| Previous Owner | $129,731 | FHA | |
| Previous Owner | $7,734 | Unknown | |
| Previous Owner | $94,022 | Purchase Money Mortgage |
Deed History
| Date | Type | Sale Price | Title Company |
|---|---|---|---|
| Warranty Deed | $350,000 | Tryon Title | |
| Deed | -- | -- | |
| Warranty Deed | -- | -- | |
| Trustee Deed | $76,110 | -- |
Similar Homes in Charlotte, NC
Source: Canopy MLS (Canopy Realtor® Association)
MLS Number: 4190513
APN: 097-152-22
- 6000 Crosswood Ct
- 1115 Farrior Dr
- 5813 Allenstown Dr
- 4825 Banfshire Rd Unit 28
- 5315 Ruth Dr
- 5901 Craftsbury Dr
- 5442 Kinsale Ln
- 6519 Old Concord Rd
- 6626 Somersworth Dr
- 5501 Joyce Dr
- 1207 Lakedell Dr
- 5600 Burleson Dr
- 5635 Ruth Dr
- 1900 Lakedell Dr
- 5717 Ruth Dr
- 4818 Highlake Dr Unit 42
- 5623 Eastbrook Rd
- 9400 The Plaza Unit Ext
- 4805 Horizon Cir Unit 150
- 5009 Highlake Dr Unit 64

