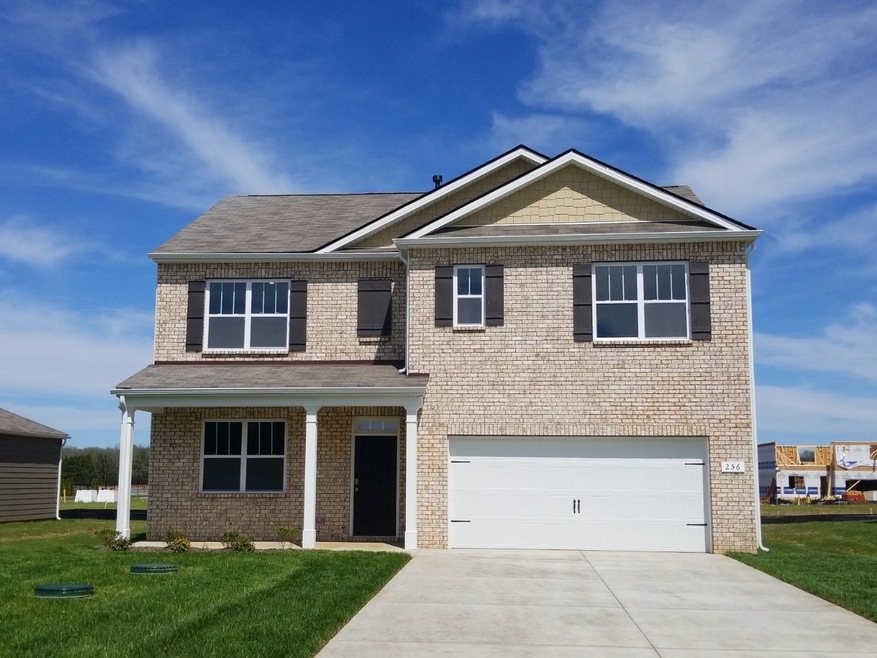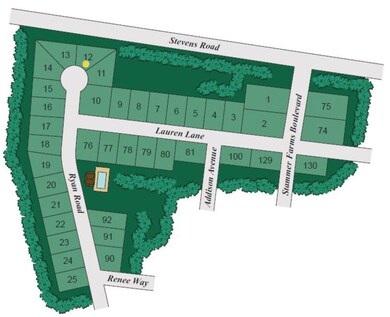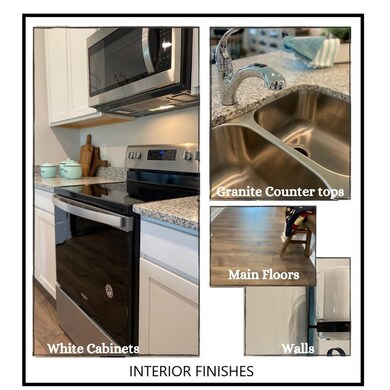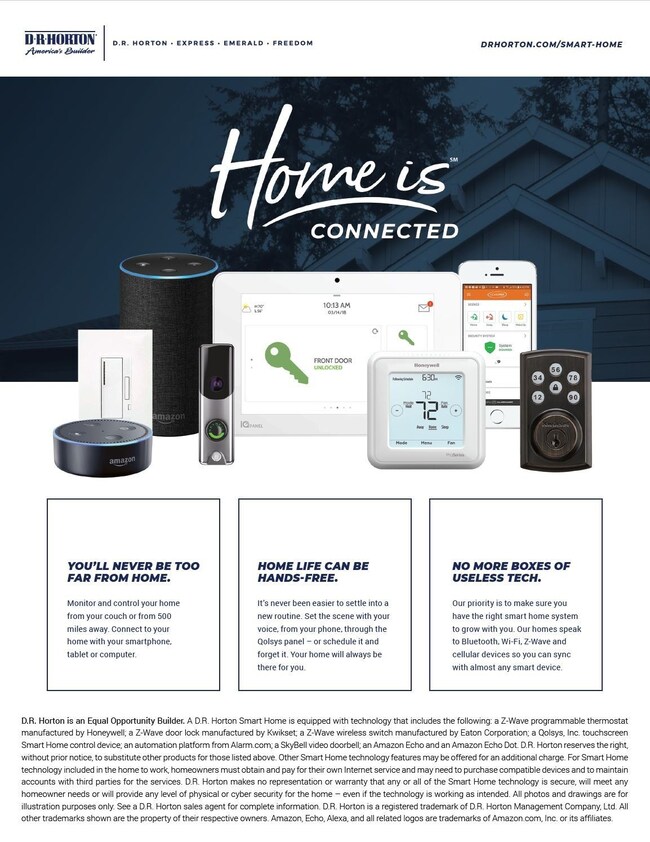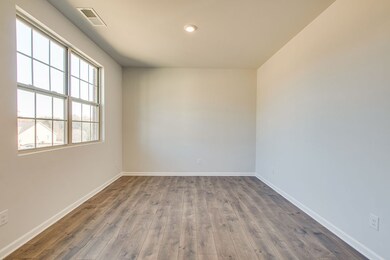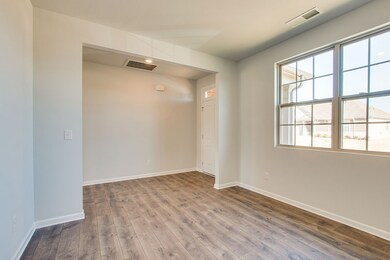
301 Ryan Rd Chapel Hill, TN 37034
Highlights
- Community Pool
- Walk-In Closet
- Patio
- 2 Car Attached Garage
- Cooling Available
- Smart Locks
About This Home
As of December 2020RED TAG SALE! Ends 10/18 GROWING CHAPEL HILL. BEAUTIFUL 2 STORY 5 BEDROOMS 3 BATHS OPEN CONCEPT SPACIOUS KITCHEN WITH LARGE ISLAND- OWNER'S SUITE A MUST SEE!!! Location qualifies for USDA $0 down loan (closing cost apply, builder incentive $5,000 toward cc w/DHI Mortgage/Ark Title).
Last Agent to Sell the Property
D.R. Horton Brokerage Phone: 6157071161 License # 353955

Home Details
Home Type
- Single Family
Year Built
- Built in 2020
HOA Fees
- $35 Monthly HOA Fees
Parking
- 2 Car Attached Garage
Home Design
- Brick Exterior Construction
- Slab Foundation
- Hardboard
Interior Spaces
- 2,511 Sq Ft Home
- Property has 2 Levels
Kitchen
- Microwave
- Dishwasher
Flooring
- Carpet
- Laminate
- Vinyl
Bedrooms and Bathrooms
- 5 Bedrooms | 1 Main Level Bedroom
- Walk-In Closet
- 3 Full Bathrooms
Home Security
- Smart Locks
- Smart Thermostat
- Fire and Smoke Detector
Schools
- Chapel Hill Elementary School
- Delk-Henson Intermediate School
- Forrest High School
Utilities
- Cooling Available
- Central Heating
Additional Features
- Patio
- 0.32 Acre Lot
Listing and Financial Details
- Tax Lot 12
- Assessor Parcel Number 021C A 01700 000
Community Details
Overview
- $350 One-Time Secondary Association Fee
- Association fees include ground maintenance, recreation facilities
- Spring Creek Farms Subdivision
Recreation
- Community Pool
Map
Home Values in the Area
Average Home Value in this Area
Property History
| Date | Event | Price | Change | Sq Ft Price |
|---|---|---|---|---|
| 12/08/2020 12/08/20 | Sold | $324,955 | +5.3% | $129 / Sq Ft |
| 10/18/2020 10/18/20 | Pending | -- | -- | -- |
| 05/05/2020 05/05/20 | For Sale | $308,590 | -- | $123 / Sq Ft |
Tax History
| Year | Tax Paid | Tax Assessment Tax Assessment Total Assessment is a certain percentage of the fair market value that is determined by local assessors to be the total taxable value of land and additions on the property. | Land | Improvement |
|---|---|---|---|---|
| 2024 | -- | $101,250 | $5,000 | $96,250 |
| 2023 | $2,805 | $101,250 | $5,000 | $96,250 |
| 2022 | $2,805 | $100,275 | $5,000 | $95,275 |
| 2021 | $2,805 | $65,100 | $11,250 | $53,850 |
| 2020 | $484 | $11,250 | $11,250 | $0 |
| 2019 | $0 | $11,250 | $11,250 | $0 |
Mortgage History
| Date | Status | Loan Amount | Loan Type |
|---|---|---|---|
| Open | $319,067 | FHA |
Deed History
| Date | Type | Sale Price | Title Company |
|---|---|---|---|
| Special Warranty Deed | $324,955 | Ark Title Group Llc | |
| Special Warranty Deed | $845,000 | None Available |
Similar Homes in Chapel Hill, TN
Source: Realtracs
MLS Number: 2146959
APN: 059021C A 01700
- 438 Lauren Ln
- 807 Taylor Dr
- 806 Taylor Dr
- 804 Taylor Dr
- 808 Taylor Dr
- 901 Harper Landing
- 1006 Taylor Cir
- 1004 Taylor Cir
- 1003 Taylor Cir
- 116 Stammer Farms Blvd
- 1002 Taylor Cir
- 1001 Taylor Cir
- 604 Harper Landing
- 123 Stammer Farms Blvd
- 234 Addison Ave
- 147 Olivia Cir
- 138 Olivia Cir
- 118 Olivia Cir
- 207 River Forest Dr
- 203 River Forest Dr
