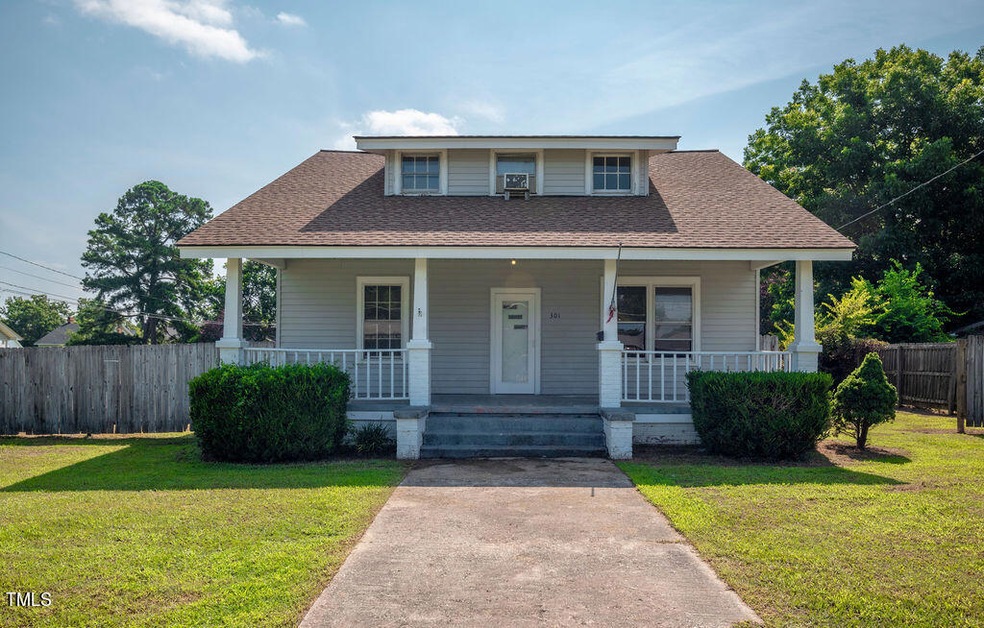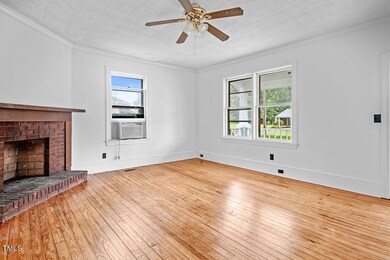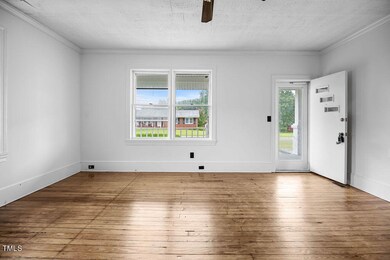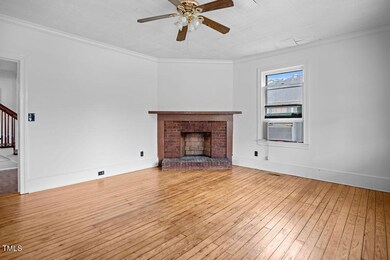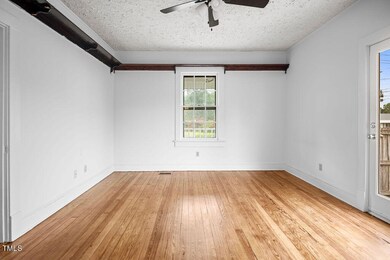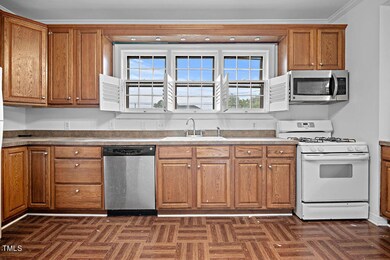
3
Beds
1
Bath
2,301
Sq Ft
6,360
Sq Ft Lot
Highlights
- Fireplace in Primary Bedroom
- Wood Flooring
- Cooling System Mounted In Outer Wall Opening
- Traditional Architecture
- No HOA
- Fence Around Pool
About This Home
As of October 2024Huge price adjustment. This home has curb appeal, is move in ready and priced to sell. Features include wood floors, a fenced in side yard with new deck, new kitchen flooring. all rooms recently painted, huge front porch, carport with shed for storage and new roof in 2023.
Home Details
Home Type
- Single Family
Est. Annual Taxes
- $1,564
Year Built
- Built in 1925
Lot Details
- 6,360 Sq Ft Lot
- Fenced Front Yard
- Vinyl Fence
- Landscaped
Home Design
- Traditional Architecture
- Block Foundation
- Shingle Roof
- Asbestos Shingle Roof
- Vinyl Siding
Interior Spaces
- 2,301 Sq Ft Home
- 2-Story Property
- Ceiling Fan
- Family Room with Fireplace
- Living Room with Fireplace
- Dining Room with Fireplace
- Den with Fireplace
Kitchen
- Free-Standing Gas Oven
- Gas Cooktop
- Free-Standing Freezer
- Dishwasher
- Fireplace in Kitchen
Flooring
- Wood
- Laminate
Bedrooms and Bathrooms
- 3 Bedrooms
- Fireplace in Primary Bedroom
- 1 Full Bathroom
- Fireplace in Bathroom
Laundry
- Dryer
- Washer
Parking
- 3 Parking Spaces
- 1 Carport Space
- Paved Parking
- 2 Open Parking Spaces
Pool
- Fence Around Pool
Schools
- Erwin Elementary School
- Coats - Erwin Middle School
- Triton High School
Utilities
- Cooling System Mounted In Outer Wall Opening
- Central Air
- Heating System Uses Gas
- Heating System Uses Natural Gas
- Gas Water Heater
- Community Sewer or Septic
Community Details
- No Home Owners Association
- Erwin Mills Subdivision
Listing and Financial Details
- Assessor Parcel Number 934/522
Map
Create a Home Valuation Report for This Property
The Home Valuation Report is an in-depth analysis detailing your home's value as well as a comparison with similar homes in the area
Home Values in the Area
Average Home Value in this Area
Property History
| Date | Event | Price | Change | Sq Ft Price |
|---|---|---|---|---|
| 10/31/2024 10/31/24 | Sold | $145,000 | -3.3% | $63 / Sq Ft |
| 08/22/2024 08/22/24 | Pending | -- | -- | -- |
| 08/16/2024 08/16/24 | For Sale | $150,000 | 0.0% | $65 / Sq Ft |
| 08/16/2024 08/16/24 | Price Changed | $150,000 | -11.2% | $65 / Sq Ft |
| 08/16/2024 08/16/24 | Price Changed | $169,000 | 0.0% | $73 / Sq Ft |
| 08/16/2024 08/16/24 | Price Changed | $168,999 | +20.7% | $73 / Sq Ft |
| 08/16/2024 08/16/24 | Price Changed | $140,000 | -17.2% | $61 / Sq Ft |
| 08/05/2024 08/05/24 | Pending | -- | -- | -- |
| 07/31/2024 07/31/24 | For Sale | $169,000 | -- | $73 / Sq Ft |
Source: Doorify MLS
Tax History
| Year | Tax Paid | Tax Assessment Tax Assessment Total Assessment is a certain percentage of the fair market value that is determined by local assessors to be the total taxable value of land and additions on the property. | Land | Improvement |
|---|---|---|---|---|
| 2024 | $1,564 | $126,857 | $0 | $0 |
| 2023 | $1,564 | $126,857 | $0 | $0 |
| 2022 | $1,564 | $126,857 | $0 | $0 |
| 2021 | $1,354 | $93,640 | $0 | $0 |
| 2020 | $1,354 | $93,640 | $0 | $0 |
| 2019 | $1,339 | $93,640 | $0 | $0 |
| 2018 | $1,329 | $93,640 | $0 | $0 |
| 2017 | $1,329 | $93,640 | $0 | $0 |
| 2016 | $1,292 | $91,210 | $0 | $0 |
| 2015 | -- | $91,210 | $0 | $0 |
| 2014 | -- | $91,210 | $0 | $0 |
Source: Public Records
Mortgage History
| Date | Status | Loan Amount | Loan Type |
|---|---|---|---|
| Open | $146,464 | New Conventional | |
| Previous Owner | $100,000 | Credit Line Revolving | |
| Previous Owner | $75,000 | Unknown |
Source: Public Records
Deed History
| Date | Type | Sale Price | Title Company |
|---|---|---|---|
| Warranty Deed | $145,000 | None Listed On Document | |
| Deed | $17,500 | -- |
Source: Public Records
Similar Homes in Erwin, NC
Source: Doorify MLS
MLS Number: 10044335
APN: 06059714060005
Nearby Homes
- 401 S 17th St
- 104 N 16th St
- 305 W K St
- 500 S 13th St
- 100 W C St
- 288 Crabapple Ln
- 107 N 12th St
- 501 N 14th St
- 302 N 12th St
- 608 N 15th St
- 303 E J St
- 714 W J St
- 200 N 9th St
- 110 N 8th St
- 01 Us Highway 421
- 407 Iris Bryant Rd
- 435 Iris Bryant Rd
- 4298 Old Stage Rd S
- 852 Old Stage Rd S
- 0 Old Stage Rd S Unit 10046621
