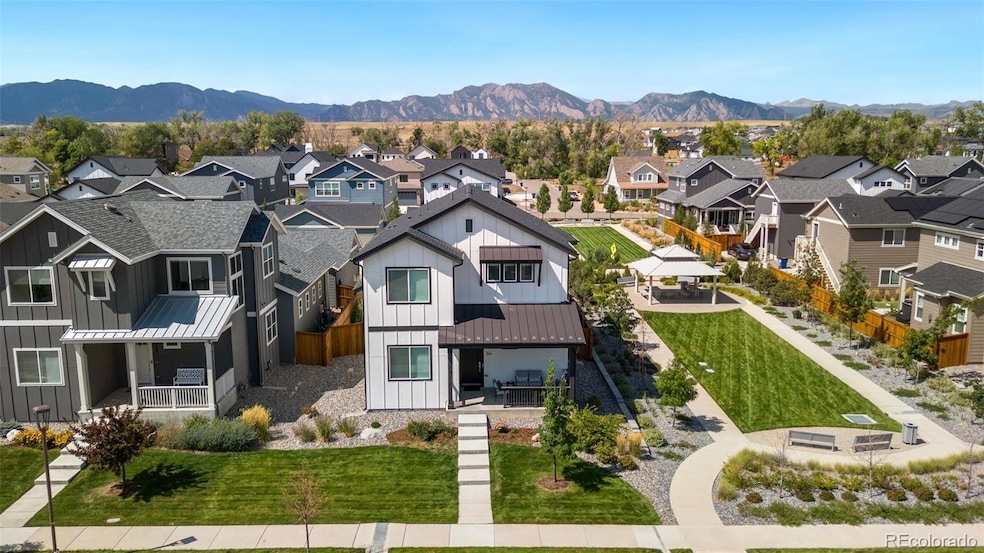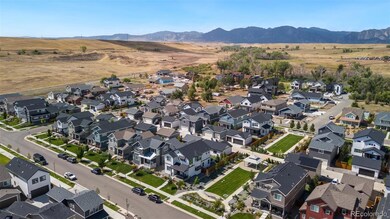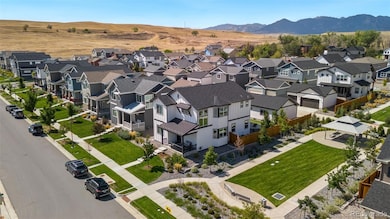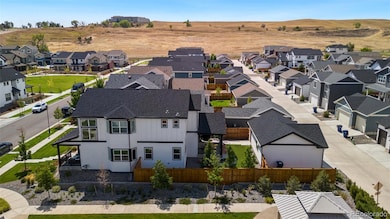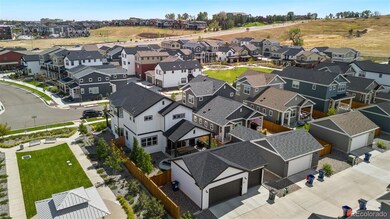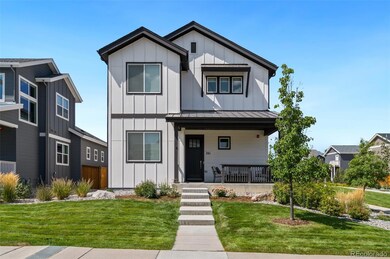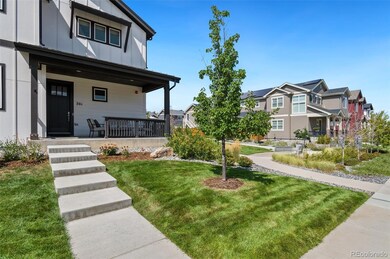
301 S 1st Ave Superior, CO 80027
Highlights
- Open Floorplan
- Corner Lot
- Mud Room
- Monarch K-8 School Rated A
- Granite Countertops
- Covered patio or porch
About This Home
As of January 2025This beautifully designed home, just 10 minutes from Boulder, features a fully updated kitchen and living room, perfect for entertaining! With easy access to walking trails and a nearby pocket park, it offers an ideal blend of modern living and outdoor activities. Built in 2021, the home boasts a spacious, contemporary layout with abundant natural light and high-end finishes throughout. Its prime location provides both convenience and a peaceful retreat for those looking to enjoy the best of both worlds.
Last Agent to Sell the Property
Keller Williams Partners Realty Brokerage Email: jamie@krakofskyteam.com,719-231-9544 License #100050119

Home Details
Home Type
- Single Family
Est. Annual Taxes
- $6,813
Year Built
- Built in 2021
Lot Details
- 6,949 Sq Ft Lot
- Partially Fenced Property
- Landscaped
- Corner Lot
- Level Lot
HOA Fees
- $241 Monthly HOA Fees
Parking
- 3 Car Garage
- Dry Walled Garage
Home Design
- Frame Construction
- Composition Roof
Interior Spaces
- 2,864 Sq Ft Home
- 2-Story Property
- Open Floorplan
- Furnished or left unfurnished upon request
- Ceiling Fan
- Electric Fireplace
- Window Treatments
- Mud Room
- Smart Doorbell
- Family Room
- Living Room with Fireplace
- Dining Room
- Crawl Space
Kitchen
- Eat-In Kitchen
- Convection Oven
- Cooktop
- Microwave
- Dishwasher
- Kitchen Island
- Granite Countertops
- Disposal
Flooring
- Carpet
- Laminate
Bedrooms and Bathrooms
- Walk-In Closet
- Jack-and-Jill Bathroom
Laundry
- Laundry Room
- Dryer
- Washer
Home Security
- Carbon Monoxide Detectors
- Fire and Smoke Detector
Outdoor Features
- Covered patio or porch
Schools
- Monarch K-8 Elementary And Middle School
- Monarch High School
Utilities
- Forced Air Heating and Cooling System
- Heating System Uses Natural Gas
- 220 Volts
- 110 Volts
- Natural Gas Connected
- Gas Water Heater
Listing and Financial Details
- Exclusions: Staging Items/Sellers Personal Property is excluded but negotiable.
- Assessor Parcel Number R0612332
Community Details
Overview
- Association fees include exterior maintenance w/out roof, road maintenance, snow removal, trash
- Rogers Farm I Lifestyle Assoc Association, Phone Number (303) 482-2213
- Built by Boulder Creek Neighborhoods
- Roger Farms Subdivision
Recreation
- Park
Map
Home Values in the Area
Average Home Value in this Area
Property History
| Date | Event | Price | Change | Sq Ft Price |
|---|---|---|---|---|
| 01/23/2025 01/23/25 | Sold | $1,200,000 | -3.9% | $419 / Sq Ft |
| 12/31/2024 12/31/24 | For Sale | $1,249,000 | 0.0% | $436 / Sq Ft |
| 12/31/2024 12/31/24 | Pending | -- | -- | -- |
| 09/05/2024 09/05/24 | For Sale | $1,249,000 | -- | $436 / Sq Ft |
Tax History
| Year | Tax Paid | Tax Assessment Tax Assessment Total Assessment is a certain percentage of the fair market value that is determined by local assessors to be the total taxable value of land and additions on the property. | Land | Improvement |
|---|---|---|---|---|
| 2024 | $6,813 | $66,665 | $28,488 | $38,177 |
| 2023 | $6,813 | $66,665 | $32,173 | $38,177 |
| 2022 | $5,350 | $51,146 | $23,839 | $27,307 |
| 2021 | $2,706 | $26,796 | $26,796 | $0 |
| 2020 | $4,095 | $38,976 | $38,976 | $0 |
Mortgage History
| Date | Status | Loan Amount | Loan Type |
|---|---|---|---|
| Previous Owner | $598,700 | New Conventional |
Deed History
| Date | Type | Sale Price | Title Company |
|---|---|---|---|
| Warranty Deed | $1,050,000 | First American Title | |
| Special Warranty Deed | $891,728 | Land Title Guarantee Co |
Similar Homes in Superior, CO
Source: REcolorado®
MLS Number: 4500677
APN: 1577240-24-019
- 128 E Douglas St
- 125 Mesa Way
- 129 Mesa Way
- 408 S 2nd Ave
- 110 W William St
- 412 3rd Ave
- 203 W William St
- 305 W Charles St
- 313 S 3rd Ave
- 307 W Charles St
- 207 Coal Creek Dr Unit 3
- 121 E Coal Creek Dr
- 405 W Charles St
- 304 W Maple St
- 101 4th Ave Unit (lot 6)
- 101 4th Ave Unit ( lot 5)
- 101 4th Ave Unit (lot 4)
- 101 4th Ave Unit (lot 3)
- 101 4th Ave Unit (lot 2)
- 101 4th Ave Unit (lot 1)
