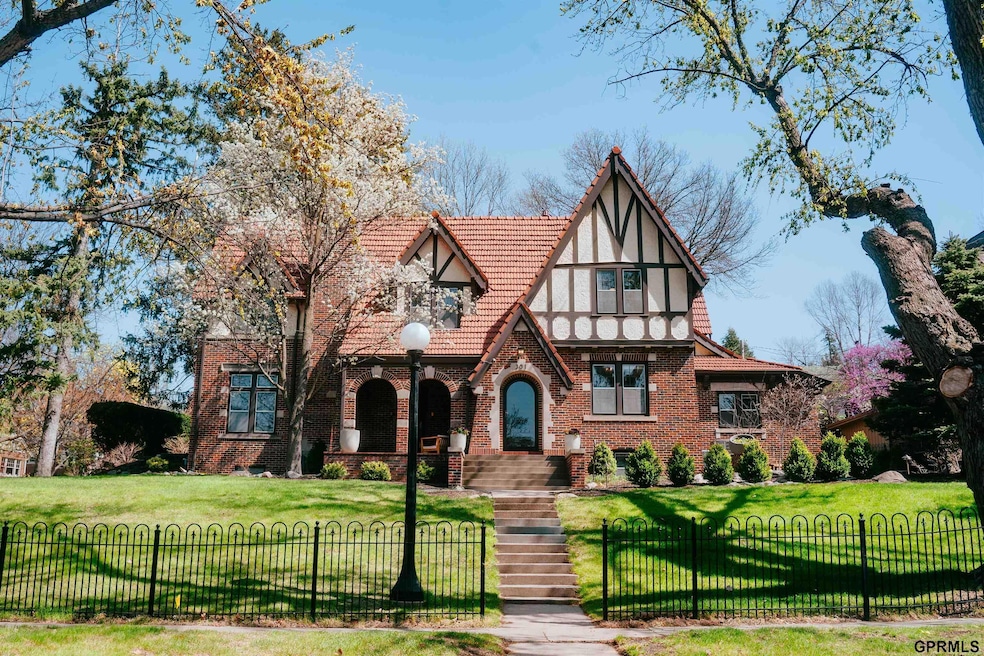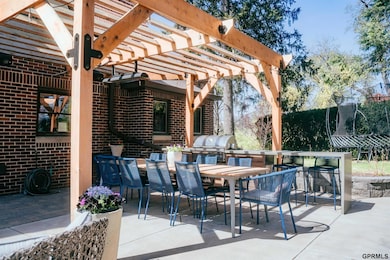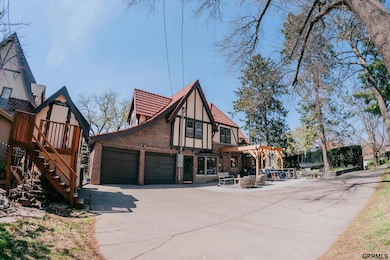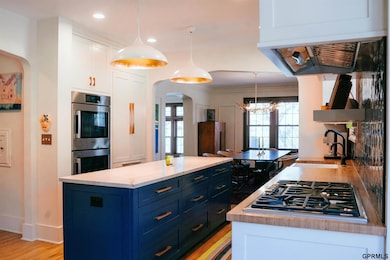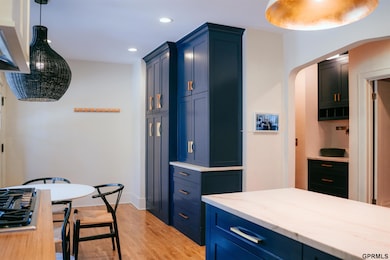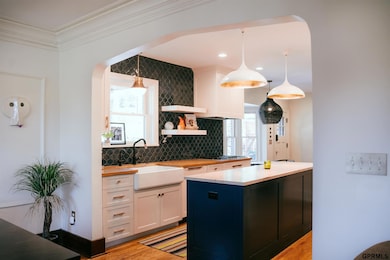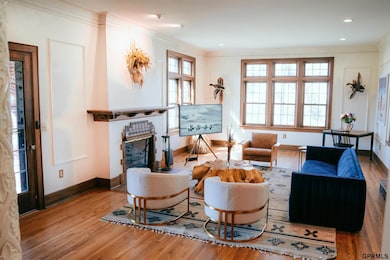
301 S 57th St Omaha, NE 68132
East Central Omaha NeighborhoodEstimated payment $7,221/month
Highlights
- 1 Fireplace
- Gazebo
- Outdoor Grill
- No HOA
- 2 Car Attached Garage
- Forced Air Heating and Cooling System
About This Home
Timeless elegance meets modern comfort in this beautifully preserved 1928 Tudor home located in the heart of Omaha’s cherished Dundee-Memorial Park neighborhood. With 5 bedrooms and 4,300 square feet, this home is move-in ready. Recent updates include complete kitchen and mudroom renovations featuring high-end finishes and appliances, refinished original hardwood floors throughout, a brand new electric heat pump with updated attic insulation, refreshed electrical wiring, and two electric car charging stations in the two-car garage. The basement includes a laundry room and ample storage closets. The new outdoor kitchen is equipped with a built-in gas grill, sink, cabinetry, pergola, heater, and a gas line for an outdoor firepit. Situated on a lush, spacious corner lot, the property provides privacy and lovely views of Memorial Park and offers easy access to all of midtown. This is a rare opportunity to own a piece of genuine Omaha history in a sought-after neighborhood!
Home Details
Home Type
- Single Family
Est. Annual Taxes
- $12,970
Year Built
- Built in 1928
Lot Details
- 0.35 Acre Lot
- Lot Dimensions are 110 x 133.25
- Aluminum or Metal Fence
Parking
- 2 Car Attached Garage
Home Design
- Slab Foundation
Interior Spaces
- 2-Story Property
- 1 Fireplace
- Partially Finished Basement
Bedrooms and Bathrooms
- 5 Bedrooms
- 5 Bathrooms
Outdoor Features
- Gazebo
- Outdoor Grill
Schools
- Dundee Elementary School
- Lewis And Clark Middle School
- Central High School
Utilities
- Forced Air Heating and Cooling System
Community Details
- No Home Owners Association
- Evanston Addition Subdivision
Listing and Financial Details
- Assessor Parcel Number 1026280000
Map
Home Values in the Area
Average Home Value in this Area
Tax History
| Year | Tax Paid | Tax Assessment Tax Assessment Total Assessment is a certain percentage of the fair market value that is determined by local assessors to be the total taxable value of land and additions on the property. | Land | Improvement |
|---|---|---|---|---|
| 2023 | $13,524 | $641,000 | $106,400 | $534,600 |
| 2022 | $13,683 | $641,000 | $106,400 | $534,600 |
| 2021 | $12,575 | $594,100 | $106,400 | $487,700 |
| 2020 | $12,631 | $590,000 | $106,400 | $483,600 |
| 2019 | $12,669 | $590,000 | $106,400 | $483,600 |
| 2018 | $12,821 | $596,300 | $106,400 | $489,900 |
| 2017 | $10,349 | $480,700 | $106,400 | $374,300 |
| 2016 | $10,349 | $482,300 | $37,300 | $445,000 |
| 2015 | $9,544 | $450,800 | $34,900 | $415,900 |
| 2014 | $9,544 | $450,800 | $34,900 | $415,900 |
Property History
| Date | Event | Price | Change | Sq Ft Price |
|---|---|---|---|---|
| 04/21/2025 04/21/25 | For Sale | $1,100,000 | +86.4% | $252 / Sq Ft |
| 04/12/2019 04/12/19 | Sold | $590,000 | 0.0% | $152 / Sq Ft |
| 02/13/2019 02/13/19 | Pending | -- | -- | -- |
| 02/13/2019 02/13/19 | For Sale | $590,000 | -- | $152 / Sq Ft |
Deed History
| Date | Type | Sale Price | Title Company |
|---|---|---|---|
| Warranty Deed | $590,000 | Ambassador Title Services | |
| Warranty Deed | $475,000 | Nlta | |
| Interfamily Deed Transfer | -- | -- |
Mortgage History
| Date | Status | Loan Amount | Loan Type |
|---|---|---|---|
| Open | $510,000 | New Conventional | |
| Closed | $488,175 | Commercial | |
| Closed | $501,500 | Adjustable Rate Mortgage/ARM | |
| Previous Owner | $375,000 | New Conventional | |
| Previous Owner | $63,000 | No Value Available |
Similar Homes in the area
Source: Great Plains Regional MLS
MLS Number: 22510305
APN: 2628-0000-10
- 5509 Harney St
- 101 N 54th St
- 4617 Davenport St
- 5319 Howard St
- 5142 Dodge St
- 5115 Davenport St
- 200 N 62nd St
- 5206 Leavenworth St
- 5303 Elmwood Plaza
- 5320 Elmwood Plaza
- 5107 Underwood Ave
- 311 S 50th St
- 118 S 49th Ave
- 311 S 49th Ave
- 614 S 50th St
- 4907 Davenport St Unit 5
- 4907 Davenport St Unit 15
- 224 N 49th St Unit 2B
- 749 N 58th St
- 4811 Davenport St
