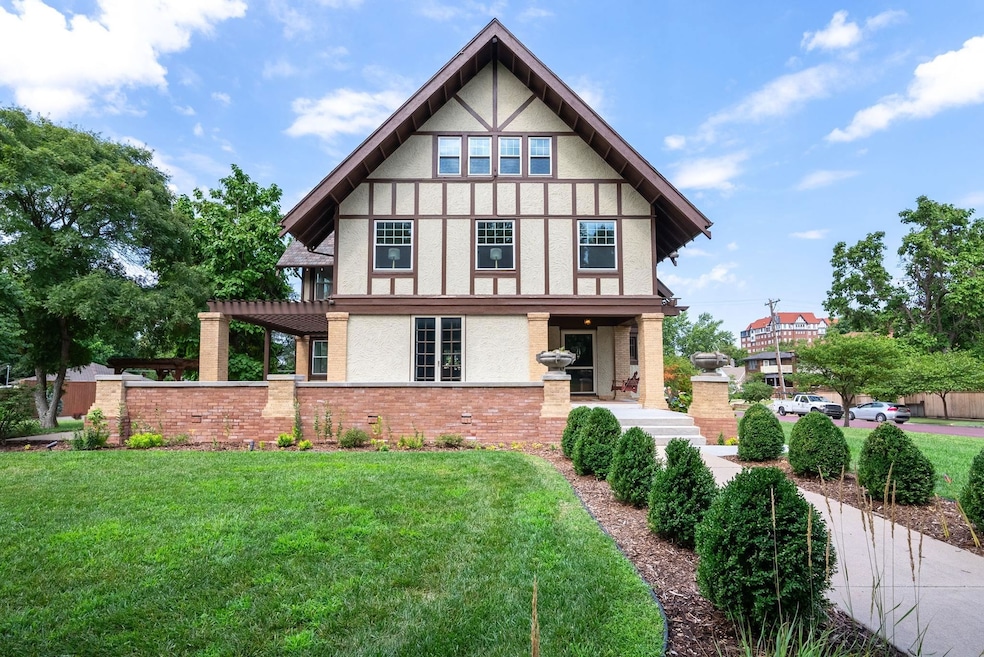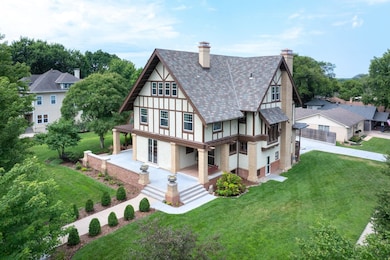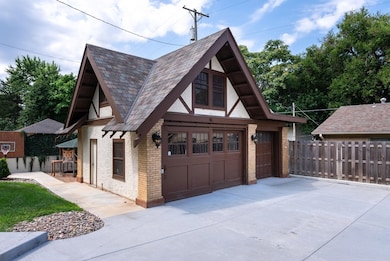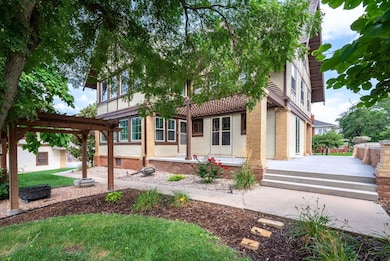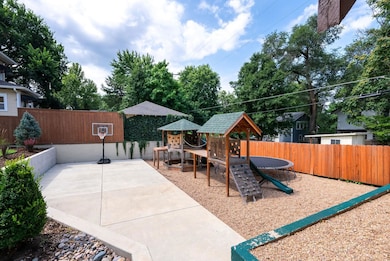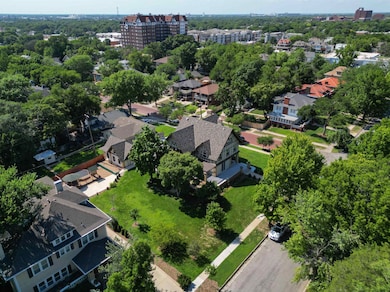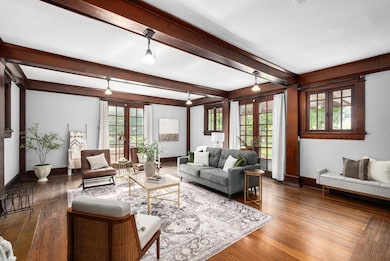
301 S Clifton Ave Wichita, KS 67218
College Hill NeighborhoodHighlights
- Tennis Courts
- 0.48 Acre Lot
- Covered patio or porch
- RV Access or Parking
- No HOA
- 5-minute walk to College Hill Park
About This Home
As of August 2024Step into timeless elegance with this beautifully restored historic home built in 1915, located in the highly sought-after College Hill neighborhood. Spanning 7,700 sqft on a spacious 1/2 acre lot, this beautiful residence features 6 bedrooms and 7 bathrooms, making it perfect for large families or those who love to entertain. No expense was spared in the extensive remodel, ensuring all the latest features and modern conveniences of a new construction home. Enjoy peace of mind with new plumbing, electric, HVAC, and a recently installed new roof. The home boasts a state-of-the-art home theatre, a luxurious master suite, and a gourmet kitchen complete with granite countertops and commercial-grade appliances, including an extended refrigerator and a 6-burner gas stove, ideal for hosting family gatherings and social events. The prime location offers easy access to highways, making commutes a breeze, with nearby shopping centers and restaurants in Clifton Square. Additionally, this home is just down the street from one of the best neighborhood pools in all of Wichita, perfect for relaxing and enjoying the summer, and is also conveniently located near Wesley Medical Center. Don't miss this rare opportunity to own a piece of history with all the modern amenities you could desire. Schedule a viewing today and experience the unparalleled charm and luxury of this College Hill home!
Last Agent to Sell the Property
J.P. Weigand & Sons Brokerage Phone: 316-708-7894 License #00248606
Home Details
Home Type
- Single Family
Est. Annual Taxes
- $7,111
Year Built
- Built in 1915
Lot Details
- 0.48 Acre Lot
- Wood Fence
- Sprinkler System
Parking
- 3 Car Garage
- RV Access or Parking
Home Design
- Brick Exterior Construction
- Composition Roof
- Stucco
Interior Spaces
- 2-Story Property
- Storm Doors
Kitchen
- Oven or Range
- Microwave
- Dishwasher
- Trash Compactor
- Disposal
Bedrooms and Bathrooms
- 6 Bedrooms
Laundry
- Dryer
- Washer
Basement
- Walk-Out Basement
- Natural lighting in basement
Outdoor Features
- Tennis Courts
- Covered patio or porch
Schools
- College Hill Elementary School
- East High School
Utilities
- Forced Air Zoned Heating and Cooling System
- Heating System Uses Gas
Community Details
- No Home Owners Association
- College Hill Subdivision
Listing and Financial Details
- Assessor Parcel Number 126-23-0-32-05-001.00A
Map
Home Values in the Area
Average Home Value in this Area
Property History
| Date | Event | Price | Change | Sq Ft Price |
|---|---|---|---|---|
| 08/30/2024 08/30/24 | Sold | -- | -- | -- |
| 07/29/2024 07/29/24 | Pending | -- | -- | -- |
| 07/25/2024 07/25/24 | For Sale | $908,000 | +81.6% | $118 / Sq Ft |
| 11/17/2021 11/17/21 | Sold | -- | -- | -- |
| 10/22/2021 10/22/21 | Pending | -- | -- | -- |
| 10/12/2021 10/12/21 | For Sale | $499,900 | +40.5% | $65 / Sq Ft |
| 07/19/2021 07/19/21 | Sold | -- | -- | -- |
| 06/17/2021 06/17/21 | Pending | -- | -- | -- |
| 04/28/2021 04/28/21 | For Sale | $355,850 | +22.7% | $67 / Sq Ft |
| 03/09/2015 03/09/15 | Sold | -- | -- | -- |
| 02/10/2015 02/10/15 | Pending | -- | -- | -- |
| 08/22/2014 08/22/14 | For Sale | $289,900 | -- | $63 / Sq Ft |
Tax History
| Year | Tax Paid | Tax Assessment Tax Assessment Total Assessment is a certain percentage of the fair market value that is determined by local assessors to be the total taxable value of land and additions on the property. | Land | Improvement |
|---|---|---|---|---|
| 2023 | $6,991 | $62,575 | $4,876 | $57,699 |
| 2022 | $5,740 | $50,589 | $4,600 | $45,989 |
| 2021 | $5,446 | $47,219 | $3,266 | $43,953 |
| 2020 | $5,167 | $44,643 | $3,266 | $41,377 |
| 2019 | $4,923 | $42,479 | $3,266 | $39,213 |
| 2018 | $4,848 | $41,699 | $4,163 | $37,536 |
| 2017 | $4,851 | $0 | $0 | $0 |
| 2016 | $4,846 | $0 | $0 | $0 |
| 2015 | $4,639 | $0 | $0 | $0 |
| 2014 | $4,242 | $0 | $0 | $0 |
Mortgage History
| Date | Status | Loan Amount | Loan Type |
|---|---|---|---|
| Previous Owner | $275,405 | New Conventional | |
| Previous Owner | $305,000 | Stand Alone Refi Refinance Of Original Loan |
Deed History
| Date | Type | Sale Price | Title Company |
|---|---|---|---|
| Warranty Deed | -- | Security 1St Title | |
| Warranty Deed | -- | Security 1St Title Llc | |
| Warranty Deed | -- | Security 1St Title |
Similar Homes in Wichita, KS
Source: South Central Kansas MLS
MLS Number: 642339
APN: 126-23-0-32-05-001.00A
- 115 S Rutan St
- 115 S Rutan Ave
- 358 S Vassar St
- 204 N Roosevelt St
- 207 S Chautauqua Ave
- 236 N Holyoke St
- 344 S Chautauqua Ave
- 111 N Broadview St
- 222 N Lorraine Ave
- 434 S Erie St
- 605 S Rutan Ave
- 441 S Belmont St
- 125 N Volutsia St
- 333 N Bluff St
- 3918 E Orme St
- 407 N Clifton Ave
- 144 S Green St
- 105 N Terrace Dr
