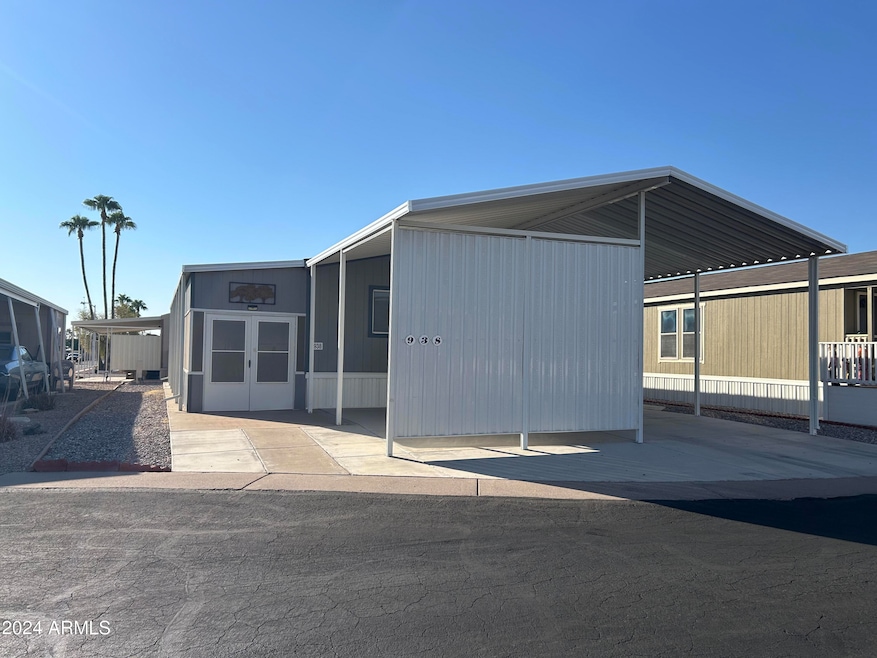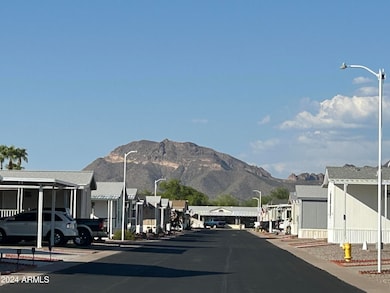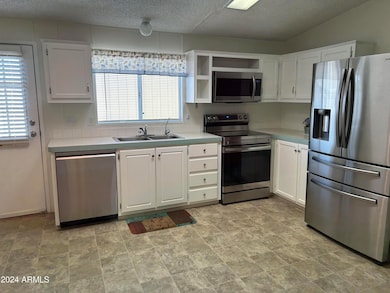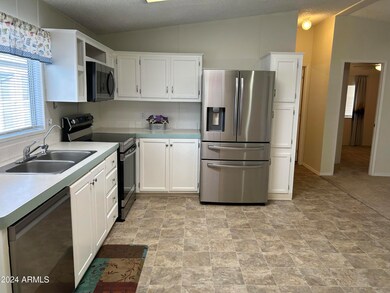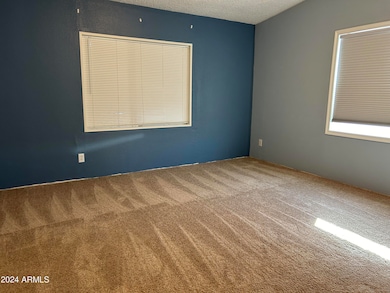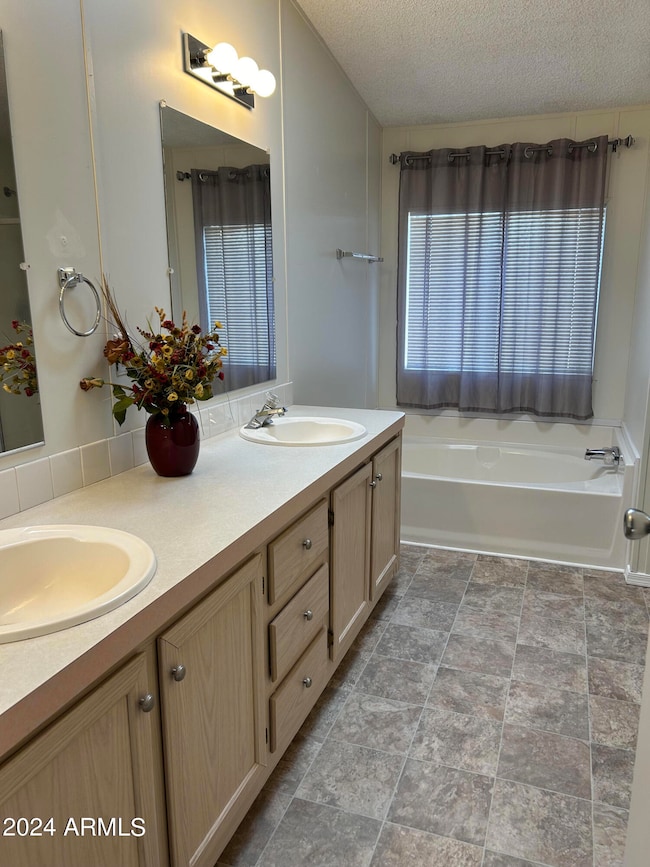
301 S Signal Butte Rd Unit 938 Apache Junction, AZ 85120
Northeast Mesa NeighborhoodEstimated payment $1,187/month
Highlights
- Golf Course Community
- Fitness Center
- Mountain View
- Franklin at Brimhall Elementary School Rated A
- Gated with Attendant
- Vaulted Ceiling
About This Home
Now offering an exceptional $39,000 price adjustment!Discover Affordable Living in the Valley of the Sun!It may sound too good to be true, but this manufactured home offers exceptional value, all for under $100k! Located in a well-maintained 55+ community, this spacious double-wide home has everything you need to settle right in. The A/C was replaced in 2022, and you'll also benefit from newer kitchen appliances, a refrigerator, washer, dryer, and R/O system - all included. The home features a split floor plan with an open concept, making it perfect for both relaxation and entertaining. Step outside to enjoy your large, covered double parking area and a screened-in Arizona room, ideal for soaking up the sunshine without the heat.This vibrant community offers resort-style amenities and is perfectly located just minutes away from shopping, medical facilities, and convenient freeway access. Enjoy the active lifestyle while staying close to everything the Valley has to offer. Don't miss this opportunity!
Property Details
Home Type
- Mobile/Manufactured
Est. Annual Taxes
- $1,000
Year Built
- Built in 1998
Lot Details
- Private Streets
- Desert faces the front and back of the property
- Land Lease of $769 per month
HOA Fees
- $769 Monthly HOA Fees
Parking
- 2 Carport Spaces
Home Design
- Metal Roof
Interior Spaces
- 1,250 Sq Ft Home
- 2-Story Property
- Vaulted Ceiling
- Ceiling Fan
- Mountain Views
Kitchen
- Eat-In Kitchen
- Built-In Microwave
Flooring
- Carpet
- Laminate
Bedrooms and Bathrooms
- 3 Bedrooms
- 2 Bathrooms
- Dual Vanity Sinks in Primary Bathroom
Accessible Home Design
- No Interior Steps
Schools
- Adult Elementary And Middle School
- Adult High School
Utilities
- Cooling System Updated in 2022
- Cooling Available
- Heating Available
- High Speed Internet
- Cable TV Available
Listing and Financial Details
- Tax Lot 983
- Assessor Parcel Number 220-60-001
Community Details
Overview
- Association fees include ground maintenance, street maintenance
- Superstition Buttes Subdivision
Recreation
- Golf Course Community
- Fitness Center
- Heated Community Pool
- Community Spa
Additional Features
- Coin Laundry
- Gated with Attendant
Map
Home Values in the Area
Average Home Value in this Area
Property History
| Date | Event | Price | Change | Sq Ft Price |
|---|---|---|---|---|
| 04/17/2025 04/17/25 | For Sale | $60,000 | 0.0% | $48 / Sq Ft |
| 04/17/2025 04/17/25 | Off Market | $60,000 | -- | -- |
| 03/18/2025 03/18/25 | For Sale | $60,000 | 0.0% | $48 / Sq Ft |
| 03/07/2025 03/07/25 | Pending | -- | -- | -- |
| 01/03/2025 01/03/25 | Price Changed | $60,000 | -39.4% | $48 / Sq Ft |
| 10/16/2024 10/16/24 | For Sale | $99,000 | +16.5% | $79 / Sq Ft |
| 02/17/2022 02/17/22 | Sold | $85,000 | -3.4% | $68 / Sq Ft |
| 01/30/2022 01/30/22 | Pending | -- | -- | -- |
| 01/28/2022 01/28/22 | Price Changed | $88,000 | -2.2% | $70 / Sq Ft |
| 01/15/2022 01/15/22 | For Sale | $90,000 | +5.9% | $72 / Sq Ft |
| 01/07/2022 01/07/22 | Off Market | $85,000 | -- | -- |
| 11/29/2021 11/29/21 | For Sale | $90,000 | -- | $72 / Sq Ft |
Similar Homes in Apache Junction, AZ
Source: Arizona Regional Multiple Listing Service (ARMLS)
MLS Number: 6773097
- 301 S Signal Butte Rd Unit 51
- 301 S Signal Butte Rd Unit 216
- 301 S Signal Butte Rd Unit 1116
- 301 S Signal Butte Rd Unit 1120
- 301 S Signal Butte Rd Unit 439
- 301 S Signal Butte Rd Unit 412
- 263 S Del Rancho
- 10831 E Azalea Ave
- 10655 E Broadway Rd
- 10922 E Calypso Ave
- 10713 E Oasis Dr
- 10856 E Arcadia Ave
- 10646 E Ironwood Ln
- 10563 E Bramble Ave Unit II
- 10851 E Clovis Ave
- 252 S Canfield Unit 2
- 10461 E Birchwood Ave Unit 1
- 10722 E Dragoon Cir
- 10936 E Apache Trail Unit 19
- 10936 E Apache Trail Unit 102
