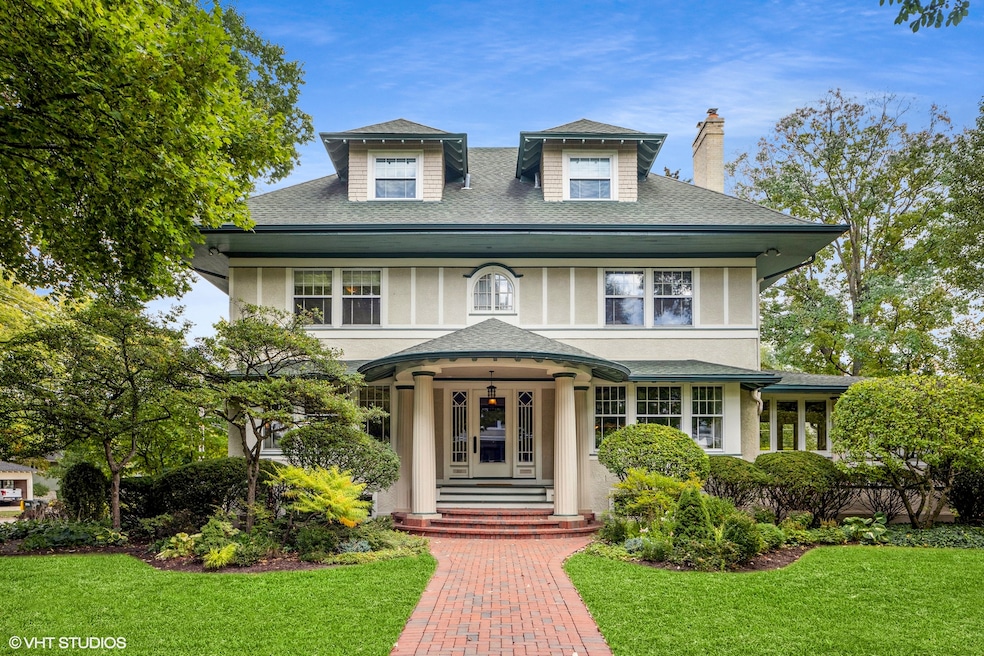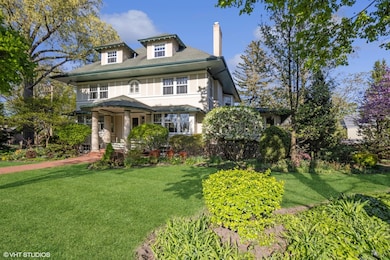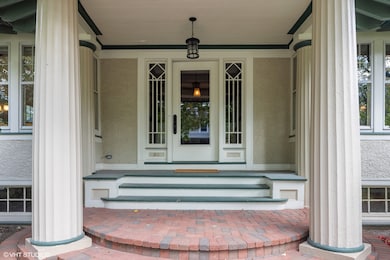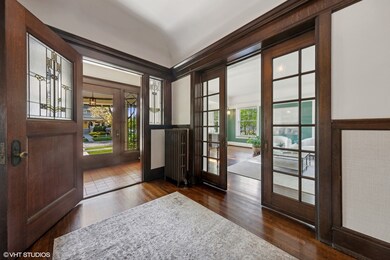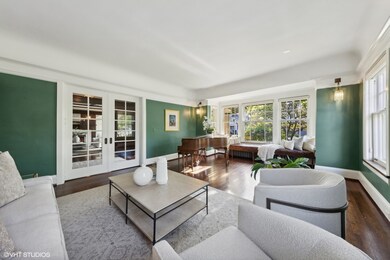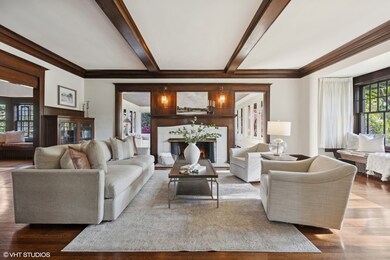
301 S Waiola Ave La Grange, IL 60525
Highlights
- Greenhouse
- Property is near a park
- Wood Flooring
- Cossitt Avenue Elementary School Rated A
- Recreation Room
- 4-minute walk to Elm Park
About This Home
As of October 2024This La Grange home sitting in the heart of the coveted Historic District is exceptional and spacious. You'll be greeted with charm and beautifully maintained features designed by a student of Frank Lloyd Wright. Think coved ceilings, quarter-sawn oak trim, stained glass details and more. The home incorporates an open floor plan with broad passageways providing spaces for easy entertaining as well as a floor plan to live comfortably. Enter through the vestibule into the foyer flanked by a lovely music room/library with windowed pocket doors, and a generous living room with a broad mantel and wood-burning fireplace. The adjacent family room is surrounded by windows, bringing sunshine and the backyard oasis into full view. An elegant dining room features rich quarter-sawn wainscoting, a built-in sideboard, leaded glass cabinetry, and a sculpted plaster ceiling. The meticulously-restored kitchen and butler's pantry feature maple flooring, butcher block countertops, custom oak cabinets, and a brand-new Sub Zero refrigerator. Climb the grand staircase to four bedrooms on the second level with two full baths, including the primary bedroom with shared bath and two generous walk-in closets with built-in bureaus. Three more large bedrooms and a full bath are on the third level. Any of the bedrooms can be utilized as office space. The basement has a finished 50' X 25' recreation/billiard room (Brunswick table included) with 5 large windows and a wood-burning fireplace. The magic continues outside. Walk through a Japanese-style roofed gate that connects the home with its two-story garage, and you'll enter a calming, Zen-like garden with winding stone paths, a 40-foot stream and a restored Foley-built greenhouse. A fire pit and hand-hewn stone patio complete the oasis. The front yard is deep and perfect for a great game of catch or kicking the ball around. This home is within walking distance of Cossitt Elementary School and Lyons Township High School, the Metra train station, and La Grange's restaurants, boutiques, and theater. Located between Midway and O'Hare airports, this location is hard to beat. On the market for the first time in 33 years, come see this remarkable home!
Last Agent to Sell the Property
@properties Christie's International Real Estate License #475145410

Home Details
Home Type
- Single Family
Est. Annual Taxes
- $33,744
Year Built
- Built in 1908
Lot Details
- 0.37 Acre Lot
- Lot Dimensions are 119x135
- Corner Lot
Parking
- 2 Car Detached Garage
- Garage Transmitter
- Garage Door Opener
- Driveway
- Parking Included in Price
Home Design
- Prairie Architecture
- Stone Foundation
- Asphalt Roof
Interior Spaces
- 6,072 Sq Ft Home
- 3-Story Property
- Built-In Features
- Bookcases
- Historic or Period Millwork
- Family Room
- Living Room
- Formal Dining Room
- Home Office
- Library
- Recreation Room
- Bonus Room
- Workshop
- Storage Room
- Utility Room with Study Area
- Home Gym
- Wood Flooring
Kitchen
- Double Oven
- Cooktop with Range Hood
- Microwave
- High End Refrigerator
- Dishwasher
- Wine Refrigerator
- Disposal
Bedrooms and Bathrooms
- 6 Bedrooms
- 6 Potential Bedrooms
- Walk-In Closet
Laundry
- Laundry Room
- Laundry in multiple locations
- Dryer
- Washer
- Sink Near Laundry
Partially Finished Basement
- Basement Fills Entire Space Under The House
- Finished Basement Bathroom
Outdoor Features
- Brick Porch or Patio
- Fire Pit
- Greenhouse
Location
- Property is near a park
Schools
- Cossitt Avenue Elementary School
- Park Junior High School
- Lyons Twp High School
Utilities
- Central Air
- One Cooling System Mounted To A Wall/Window
- Radiator
- Baseboard Heating
- Heating System Uses Steam
- 200+ Amp Service
- Lake Michigan Water
Community Details
- Laundry Facilities
Listing and Financial Details
- Homeowner Tax Exemptions
- Senior Freeze Tax Exemptions
Map
Home Values in the Area
Average Home Value in this Area
Property History
| Date | Event | Price | Change | Sq Ft Price |
|---|---|---|---|---|
| 10/10/2024 10/10/24 | Sold | $1,585,000 | -6.2% | $261 / Sq Ft |
| 05/22/2024 05/22/24 | For Sale | $1,690,000 | -- | $278 / Sq Ft |
Tax History
| Year | Tax Paid | Tax Assessment Tax Assessment Total Assessment is a certain percentage of the fair market value that is determined by local assessors to be the total taxable value of land and additions on the property. | Land | Improvement |
|---|---|---|---|---|
| 2024 | $31,519 | $142,000 | $19,340 | $122,660 |
| 2023 | $31,519 | $142,000 | $19,340 | $122,660 |
| 2022 | $31,519 | $113,501 | $14,505 | $98,996 |
| 2021 | $31,073 | $113,501 | $14,505 | $98,996 |
| 2020 | $30,476 | $113,501 | $14,505 | $98,996 |
| 2019 | $32,160 | $120,000 | $13,296 | $106,704 |
| 2018 | $31,545 | $120,000 | $13,296 | $106,704 |
| 2017 | $30,727 | $120,000 | $13,296 | $106,704 |
| 2016 | $27,066 | $95,000 | $11,684 | $83,316 |
| 2015 | $25,267 | $95,000 | $11,684 | $83,316 |
| 2014 | $25,575 | $95,000 | $11,684 | $83,316 |
Mortgage History
| Date | Status | Loan Amount | Loan Type |
|---|---|---|---|
| Open | $1,268,000 | New Conventional | |
| Previous Owner | $310,885 | New Conventional | |
| Previous Owner | $367,314 | Unknown |
Deed History
| Date | Type | Sale Price | Title Company |
|---|---|---|---|
| Deed | $1,585,000 | None Listed On Document | |
| Interfamily Deed Transfer | -- | None Available | |
| Interfamily Deed Transfer | -- | -- |
Similar Homes in the area
Source: Midwest Real Estate Data (MRED)
MLS Number: 12062665
APN: 18-04-317-029-0000
- 328 S Kensington Ave
- 611 W Elm Ave
- 125 S Kensington Ave
- 419 S Ashland Ave
- 426 S Park Rd
- 421 Blackstone Ave
- 420 W Burlington Ave Unit 303
- 40 S Ashland Ave Unit 3B
- 537 S Ashland Ave
- 14 S Ashland Ave Unit 209
- 624 S Catherine Ave
- 241 Leitch Ave
- 324 7th Ave
- 500 S Edgewood Ave
- 601 S Madison Ave
- 23 N Kensington Ave
- 8 W Burlington Ave
- 614 S 6th Ave
- 32 6th Ave Unit 3H
- 605 S 6th Ave
