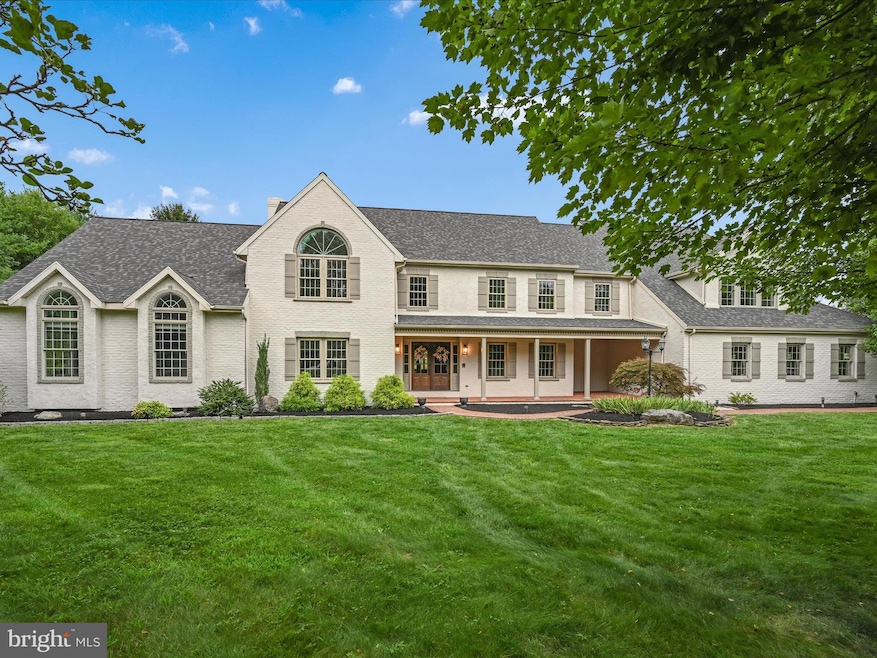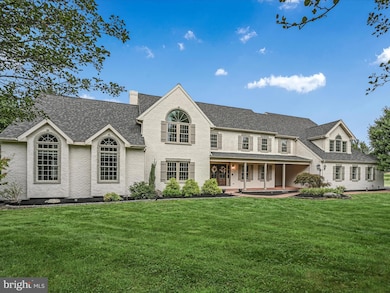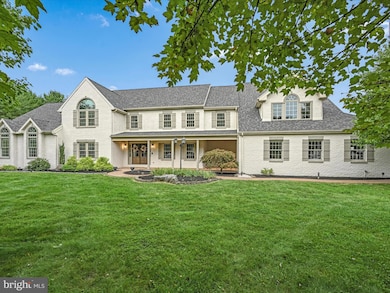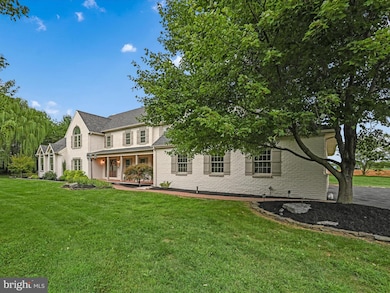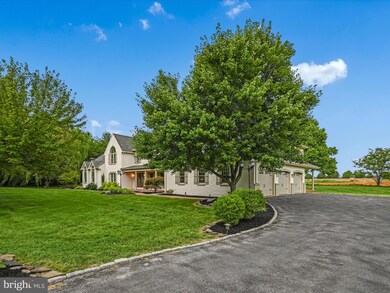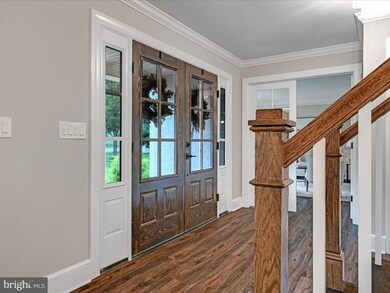
301 Sarsen Dr Lititz, PA 17543
Kissel Hill NeighborhoodHighlights
- Gourmet Kitchen
- 0.8 Acre Lot
- Wood Flooring
- Reidenbaugh Elementary School Rated A
- Traditional Architecture
- Attic
About This Home
As of November 2024OPEN HOUSE Sunday (9/1) 2-4pm. Your Dream Home awaits in Manheim Township's prestigious Stonehenge neighborhood! This magnificent residence boasts nearly 6,500 square feet of luxurious living space, featuring 5 spacious bedrooms, 3.5 modern bathrooms and an abundance of space ideal for a growing family or hosting guests. As you approach the double-door entry you will immediately notice the modern façade of the home which has undergone a recent facelift resulting in spectacular curb appeal. Step inside to discover an updated interior featuring new flooring and fresh paint throughout the home. The neutral tones and overall design serve as a perfect backdrop and will complement any decor. To the right of the foyer, you will be greeted by an expanded kitchen with two generous islands with quartz countertops, new stainless-steel appliances including a double wall oven, and a cozy breakfast room with a brick wood-burning fireplace. This is truly the heart of the home. Adjacent to the kitchen, the bright sunroom offers a perfect spot for morning coffee. The family room, complete with a wet bar, a second brick fireplace and a huge bay window serves as a cozy place to relax while the Grand entertaining area awaits through the double doors. You will be in awe of the spaciousness of the room, which features sky-high windows and a soaring cathedral ceiling. It is the ideal space for large gatherings with family and friends. The first floor also includes a convenient laundry room off the kitchen and a versatile bonus room in the rear of the home, ideal for a home gym or game room. This sprawling home offers two sets of stairs to the second floor which leads to five oversized bedrooms and three full baths. The primary suite is a true retreat, featuring a vaulted ceiling, a massive walk-in closet with custom organizers, and convenient laundry hookups. The primary bath offers two separate vanities, a gorgeous walk-in tiled shower with a skylight, and a second walk-in closet. The home also includes a vast unfinished basement with endless possibilities, an oversized three-car garage, and an expansive driveway that offers plenty of parking. The large, level backyard and spacious brick patio off the sunroom is perfect for outdoor activities and relaxation. This home is simply a must-see! Schedule your private tour today!
Home Details
Home Type
- Single Family
Est. Annual Taxes
- $15,906
Year Built
- Built in 1988
Lot Details
- 0.8 Acre Lot
- Level Lot
- Back and Front Yard
- Property is in excellent condition
Parking
- 3 Car Attached Garage
- Side Facing Garage
- Driveway
Home Design
- Traditional Architecture
- Brick Exterior Construction
- Block Foundation
- Architectural Shingle Roof
- Concrete Perimeter Foundation
- Stick Built Home
- Stucco
Interior Spaces
- 6,500 Sq Ft Home
- Property has 2.5 Levels
- Crown Molding
- Recessed Lighting
- 2 Fireplaces
- Fireplace Mantel
- Brick Fireplace
- Replacement Windows
- Dining Area
- Basement Fills Entire Space Under The House
- Attic
Kitchen
- Gourmet Kitchen
- Breakfast Area or Nook
- Gas Oven or Range
- Dishwasher
- Kitchen Island
- Upgraded Countertops
Flooring
- Wood
- Ceramic Tile
- Luxury Vinyl Tile
Bedrooms and Bathrooms
- 5 Bedrooms
- Walk-In Closet
Laundry
- Laundry on main level
- Dryer
- Washer
Eco-Friendly Details
- Energy-Efficient Windows
Outdoor Features
- Patio
- Porch
Utilities
- Forced Air Heating and Cooling System
- 200+ Amp Service
- Electric Water Heater
Community Details
- No Home Owners Association
- Stonehenge Subdivision
Listing and Financial Details
- Assessor Parcel Number 390-40200-0-0000
Map
Home Values in the Area
Average Home Value in this Area
Property History
| Date | Event | Price | Change | Sq Ft Price |
|---|---|---|---|---|
| 11/13/2024 11/13/24 | Sold | $1,255,000 | +9.1% | $193 / Sq Ft |
| 09/01/2024 09/01/24 | Pending | -- | -- | -- |
| 08/30/2024 08/30/24 | For Sale | $1,150,000 | 0.0% | $177 / Sq Ft |
| 03/15/2024 03/15/24 | Sold | $1,150,000 | 0.0% | $177 / Sq Ft |
| 12/31/2023 12/31/23 | Pending | -- | -- | -- |
| 10/19/2023 10/19/23 | For Sale | $1,150,000 | -- | $177 / Sq Ft |
Tax History
| Year | Tax Paid | Tax Assessment Tax Assessment Total Assessment is a certain percentage of the fair market value that is determined by local assessors to be the total taxable value of land and additions on the property. | Land | Improvement |
|---|---|---|---|---|
| 2024 | $15,512 | $716,900 | $160,300 | $556,600 |
| 2023 | $15,107 | $716,900 | $160,300 | $556,600 |
| 2022 | $14,853 | $716,900 | $160,300 | $556,600 |
| 2021 | $14,521 | $716,900 | $160,300 | $556,600 |
| 2020 | $14,521 | $716,900 | $160,300 | $556,600 |
| 2019 | $14,380 | $716,900 | $160,300 | $556,600 |
| 2018 | $10,727 | $716,900 | $160,300 | $556,600 |
| 2017 | $13,524 | $531,500 | $197,500 | $334,000 |
| 2016 | $13,524 | $531,500 | $197,500 | $334,000 |
| 2015 | $3,399 | $531,500 | $197,500 | $334,000 |
| 2014 | $9,800 | $531,500 | $197,500 | $334,000 |
Mortgage History
| Date | Status | Loan Amount | Loan Type |
|---|---|---|---|
| Open | $290,000 | Credit Line Revolving | |
| Open | $650,000 | New Conventional | |
| Closed | $650,000 | New Conventional | |
| Previous Owner | $900,000 | New Conventional | |
| Previous Owner | $286,879 | New Conventional | |
| Previous Owner | $285,000 | Purchase Money Mortgage | |
| Previous Owner | $115,000 | Unknown | |
| Previous Owner | $120,000 | Unknown | |
| Previous Owner | $200,000 | No Value Available |
Deed History
| Date | Type | Sale Price | Title Company |
|---|---|---|---|
| Deed | $1,255,000 | None Listed On Document | |
| Deed | $1,255,000 | None Listed On Document | |
| Deed | $1,150,000 | None Listed On Document | |
| Deed | $315,000 | -- |
Similar Homes in Lititz, PA
Source: Bright MLS
MLS Number: PALA2055890
APN: 390-40200-0-0000
- 421 Southampton Dr
- 425 Southampton Dr
- 512 Northampton Dr Unit 43
- 513 Northampton Dr
- 505 Northampton Dr Unit 2
- 297 Sarsen Dr
- 339 Harvest Dr
- 223 Buckfield Dr
- 520 Stonehenge Dr
- 362 Squire Ln
- 509 Koser Rd
- 510 Greenhowe Dr
- 905 Sloan St
- 1129 Brighton Ave
- 396 Thatcher Ln Unit 134
- 641 Dorset St
- 343 Ecker Dr
- 393 Fern Ln Unit 8
- 420 Royal Hunt Way
- 398 Fern Ln
