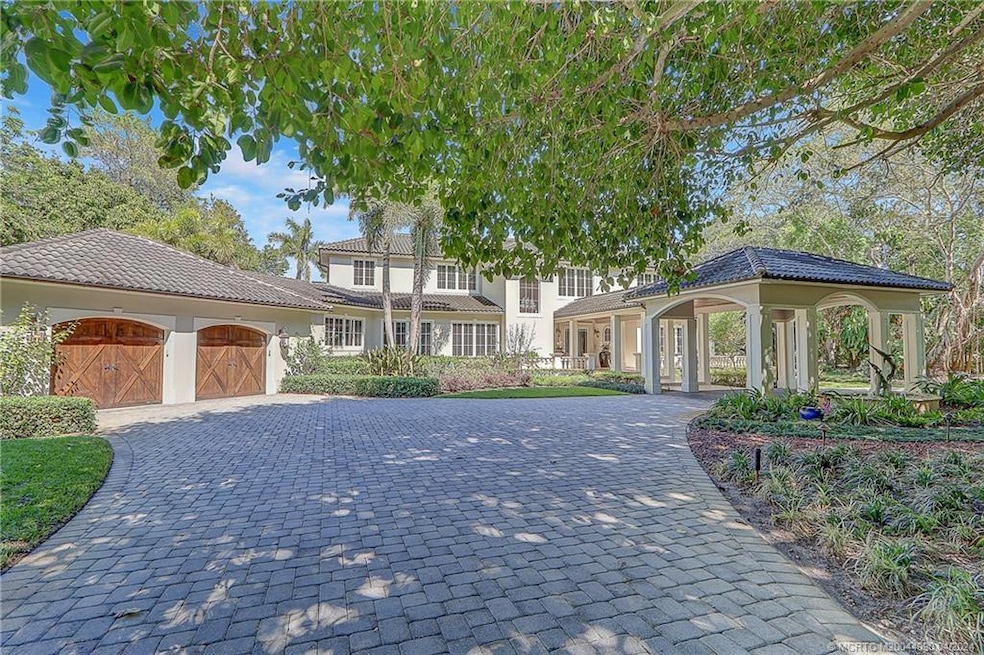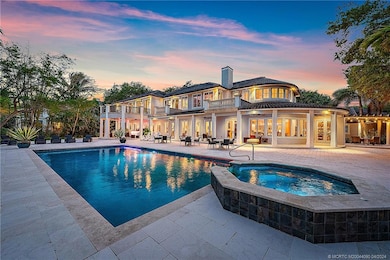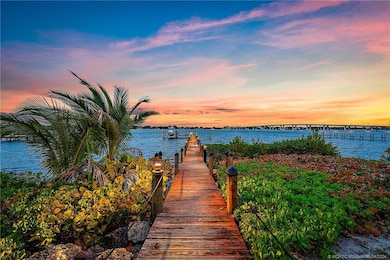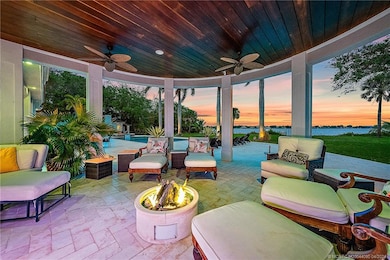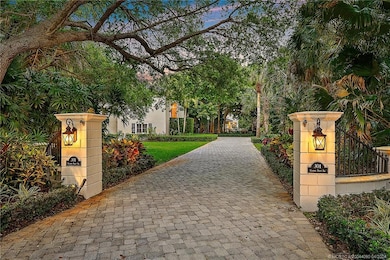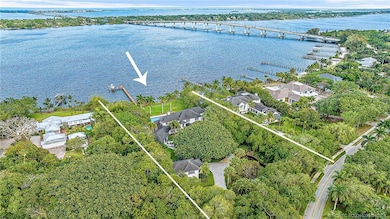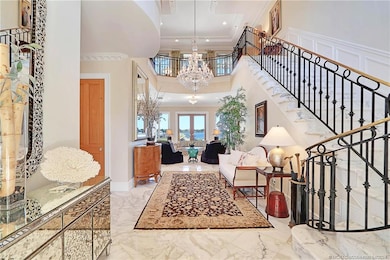
301 SE Harbor Point Dr Stuart, FL 34996
Downtown Stuart NeighborhoodEstimated payment $48,016/month
Highlights
- Marina
- Property has ocean access
- Guest House
- Jensen Beach High School Rated A
- Boat Dock
- Home fronts navigable water
About This Home
Impressive patios, lush courtyards & blooming gardens surround this exquisite example of Mediterranean Revival Architecture in Stuart's idyllic Snug Harbor with its private marina & Yacht Club. A study in understated opulence, this gorgeous home captures a luxurious opportunity to live both inside & out, offering an al fresco lifestyle available only to a favored few. Brimming with light, this classic home has strikingly beautiful waterfront views with 2 acres and 200ft on the wide St Lucie River. Banks of French windows open to a magnificent loggia featuring a spectacular resort-style pool/spa, cabana, fireplaces, sun decks & gathering areas. The property has a separate carriage house with 2 bedroom/2 bath guest quarters that share the same botanical park-like setting with its Banyan trees, bamboo, fountains, pergolas, & a koi pond, all of which contribute to the matchless tropical ambience! An unparalleled location!
Co-Listing Agent
Waterfront Properties Inc Brokerage Phone: 772-287-7676 License #3600226
Home Details
Home Type
- Single Family
Est. Annual Taxes
- $44,758
Year Built
- Built in 2005
Lot Details
- 2.02 Acre Lot
- Home fronts navigable water
- West Facing Home
- Fenced
- Sprinkler System
HOA Fees
- $193 Monthly HOA Fees
Property Views
- Bay
- River
Home Design
- Traditional Architecture
- European Architecture
- Mediterranean Architecture
- Coach House
- Spanish Tile Roof
- Concrete Siding
- Block Exterior
Interior Spaces
- 8,422 Sq Ft Home
- 2-Story Property
- Elevator
- Wet Bar
- Built-In Features
- High Ceiling
- Ceiling Fan
- Gas Fireplace
- Drapes & Rods
- French Doors
- Entrance Foyer
- Formal Dining Room
- Pull Down Stairs to Attic
Kitchen
- Breakfast Area or Nook
- Gas Range
- Microwave
- Dishwasher
- Kitchen Island
- Disposal
Flooring
- Wood
- Carpet
- Marble
- Porcelain Tile
Bedrooms and Bathrooms
- 6 Bedrooms
- Sitting Area In Primary Bedroom
- Primary Bedroom on Main
- Double Master Bedroom
- Closet Cabinetry
- Dual Sinks
- Hydromassage or Jetted Bathtub
Laundry
- Dryer
- Washer
- Laundry Tub
Home Security
- Home Security System
- Storm Windows
- Impact Glass
- Fire and Smoke Detector
Parking
- 5 Car Attached Garage
- Garage Door Opener
- 1 to 5 Parking Spaces
Pool
- Cabana
- Concrete Pool
- Heated In Ground Pool
- Spa
Outdoor Features
- Property has ocean access
- Access To Intracoastal Waterway
- River Access
- Boat Ramp
- Balcony
- Deck
- Covered patio or porch
- Outdoor Kitchen
- Exterior Lighting
- Outdoor Grill
Schools
- Jd Parker Elementary School
- Stuart Middle School
- Jensen Beach High School
Utilities
- Zoned Heating and Cooling
- Power Generator
- Septic Tank
- Cable TV Available
Additional Features
- Guest House
- Flood Zone Lot
Community Details
Overview
- Association fees include management, common areas, reserve fund
Amenities
- Clubhouse
Recreation
- Boat Dock
- Community Boat Facilities
- Marina
- Tennis Courts
- Pickleball Courts
Map
Home Values in the Area
Average Home Value in this Area
Tax History
| Year | Tax Paid | Tax Assessment Tax Assessment Total Assessment is a certain percentage of the fair market value that is determined by local assessors to be the total taxable value of land and additions on the property. | Land | Improvement |
|---|---|---|---|---|
| 2024 | $44,096 | $2,738,020 | -- | -- |
| 2023 | $44,096 | $2,658,272 | $0 | $0 |
| 2022 | $42,705 | $2,580,847 | $0 | $0 |
| 2021 | $43,080 | $2,505,677 | $0 | $0 |
| 2020 | $42,767 | $2,471,082 | $0 | $0 |
| 2019 | $42,315 | $2,415,526 | $0 | $0 |
| 2018 | $41,282 | $2,370,486 | $0 | $0 |
| 2017 | $38,552 | $2,321,730 | $0 | $0 |
| 2016 | $38,282 | $2,273,978 | $0 | $0 |
| 2015 | -- | $2,258,171 | $0 | $0 |
| 2014 | -- | $2,240,250 | $1,189,110 | $1,051,140 |
Property History
| Date | Event | Price | Change | Sq Ft Price |
|---|---|---|---|---|
| 11/08/2024 11/08/24 | Price Changed | $7,900,000 | -11.2% | $938 / Sq Ft |
| 04/02/2024 04/02/24 | For Sale | $8,900,000 | -- | $1,057 / Sq Ft |
Deed History
| Date | Type | Sale Price | Title Company |
|---|---|---|---|
| Interfamily Deed Transfer | -- | Attorney | |
| Warranty Deed | $850,000 | -- | |
| Trustee Deed | $490,000 | -- | |
| Warranty Deed | -- | -- |
Mortgage History
| Date | Status | Loan Amount | Loan Type |
|---|---|---|---|
| Previous Owner | $200,000 | Credit Line Revolving | |
| Previous Owner | $250,000 | New Conventional | |
| Previous Owner | $343,000 | New Conventional | |
| Previous Owner | $250,000 | No Value Available |
Similar Homes in Stuart, FL
Source: Martin County REALTORS® of the Treasure Coast
MLS Number: M20044090
APN: 02-38-41-001-001-00150-5
- 409 SE Saint Lucie Blvd
- 505 SE Saint Lucie Blvd
- 2929 SE Ocean Blvd Unit M10
- 2929 SE Ocean Blvd Unit 112-2
- 2929 SE Ocean Blvd Unit 103-5
- 2929 SE Ocean Blvd Unit 1076
- 2929 SE Ocean Blvd Unit 108-4
- 2929 SE Ocean Blvd Unit 124-8
- 2929 SE Ocean Blvd Unit A7
- 2929 SE Ocean Blvd Unit 131-10
- 2929 SE Ocean Blvd Unit E1
- 2929 SE Ocean Blvd Unit K7
- 2929 SE Ocean Blvd Unit 10510
- 2929 SE Ocean Blvd Unit 1406
- 2929 SE Ocean Blvd Unit J-10
- 2929 SE Ocean Blvd Unit 102-10
- 2929 SE Ocean Blvd Unit 1436
- 2929 SE Ocean Blvd Unit 146-8
- 2929 SE Ocean Blvd Unit 120-10
- 2929 SE Ocean Blvd Unit 130-8
