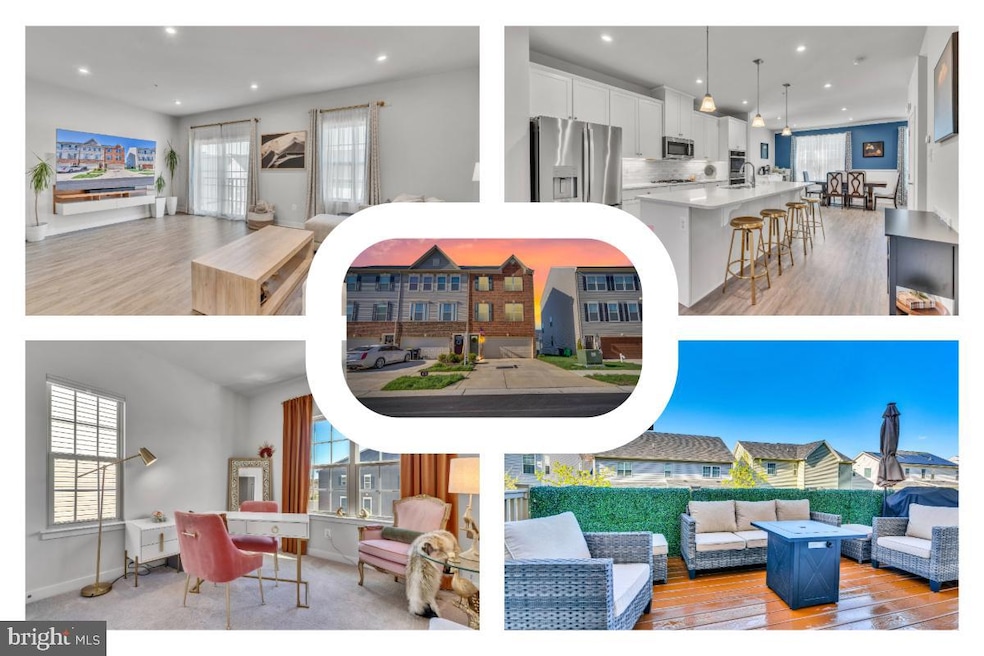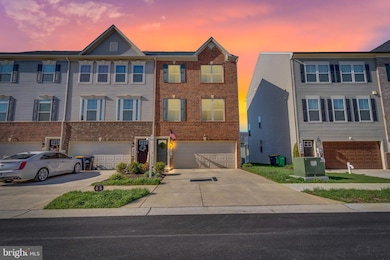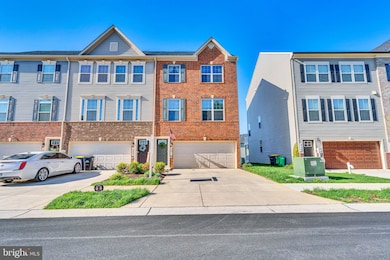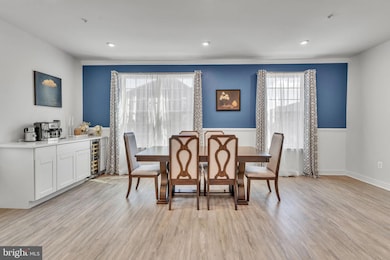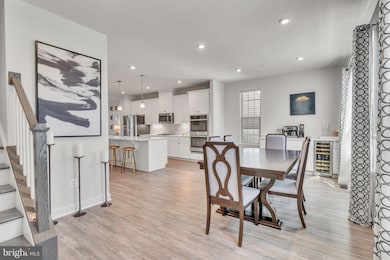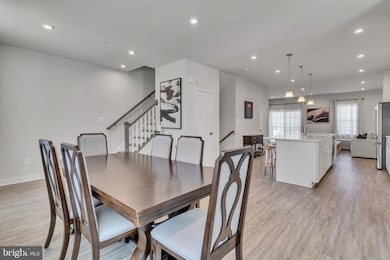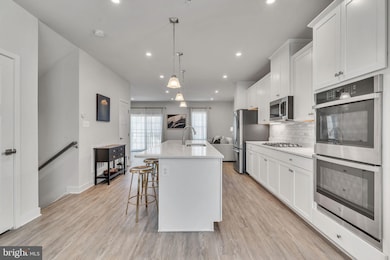
301 Southwind Dr Accokeek, MD 20607
Estimated payment $3,555/month
Highlights
- Eat-In Gourmet Kitchen
- Colonial Architecture
- Recreation Room
- Open Floorplan
- Deck
- Upgraded Countertops
About This Home
Located in the Signature Club community of Accokeek, 301 Southwind Dr offers a well-planned layout across three levels, with thoughtful touches throughout. The main floor includes an open-concept kitchen, dining, and living area that connects easily for everyday living or gathering with guests. An added buffet cabinet with wine chiller expands the counter and cabinet space, enhancing the kitchen's functionality. A half bath is also conveniently located on this floor.
Upstairs, you'll find three bedrooms and two full bathrooms, including a spacious primary suite with walk-in closet and private bath. The remaining bedrooms are comfortably sized and share access to the hall bath. The laundry is on this level as well.
The lower level provides additional living space that can be used for a home office, recreation area, or den.
Outside, a back deck overlooks a fenced yard, offering space for relaxing or outdoor meals. The attached garage is equipped with wall-mounted cabinets and suspended metal shelves, making it easy to keep storage items organized and accessible.
Signature Club features sidewalks, a clubhouse, and green spaces for residents. Just off Indian Head Highway, this home allows for straightforward access to National Harbor, Joint Base Andrews, and downtown D.C. Nearby shopping and dining options include Tanger Outlets, Rivertowne Commons, and local eateries. Entertainment and cultural outings are close at hand with attractions like the MGM National Harbor, Piscataway Park, and the Accokeek Foundation’s National Colonial Farm. Public transit options include nearby Park & Ride lots and Metrobus routes, making commuting to major employers like DHS, the Pentagon, and federal agencies more manageable.
Listing Agent
Hazel Shakur
Redfin Corp License #586258

Townhouse Details
Home Type
- Townhome
Est. Annual Taxes
- $6,124
Year Built
- Built in 2022
Lot Details
- 2,382 Sq Ft Lot
- Property is in very good condition
HOA Fees
- $171 Monthly HOA Fees
Parking
- 2 Car Direct Access Garage
- 2 Driveway Spaces
- Front Facing Garage
- On-Street Parking
Home Design
- Colonial Architecture
- Brick Exterior Construction
- Frame Construction
- Vinyl Siding
Interior Spaces
- Property has 3 Levels
- Open Floorplan
- Tray Ceiling
- Recessed Lighting
- Window Screens
- Sliding Doors
- Living Room
- Dining Room
- Recreation Room
- Storage Room
- Carpet
- Finished Basement
- Connecting Stairway
Kitchen
- Eat-In Gourmet Kitchen
- Built-In Oven
- Cooktop
- Microwave
- Ice Maker
- Dishwasher
- Kitchen Island
- Upgraded Countertops
- Disposal
Bedrooms and Bathrooms
- 3 Bedrooms
- En-Suite Primary Bedroom
- En-Suite Bathroom
- Soaking Tub
- Bathtub with Shower
- Walk-in Shower
Laundry
- Laundry Room
- Laundry on upper level
- Dryer
- Washer
Home Security
Outdoor Features
- Deck
Schools
- Accokeek Academy Elementary And Middle School
- Gwynn Park High School
Utilities
- Central Heating and Cooling System
- Vented Exhaust Fan
Listing and Financial Details
- Tax Lot 117
- Assessor Parcel Number 17055638154
Community Details
Overview
- Association fees include trash, snow removal, recreation facility, common area maintenance, lawn maintenance
- Signature Club HOA
- Signature Club Subdivision
Recreation
- Tennis Courts
- Community Playground
Security
- Fire Sprinkler System
Map
Home Values in the Area
Average Home Value in this Area
Tax History
| Year | Tax Paid | Tax Assessment Tax Assessment Total Assessment is a certain percentage of the fair market value that is determined by local assessors to be the total taxable value of land and additions on the property. | Land | Improvement |
|---|---|---|---|---|
| 2024 | $6,502 | $412,100 | $100,000 | $312,100 |
| 2023 | $6,191 | $391,267 | $0 | $0 |
| 2022 | $5,525 | $370,433 | $0 | $0 |
| 2021 | $187 | $11,200 | $11,200 | $0 |
| 2020 | $187 | $11,200 | $11,200 | $0 |
| 2019 | $160 | $11,200 | $11,200 | $0 |
Property History
| Date | Event | Price | Change | Sq Ft Price |
|---|---|---|---|---|
| 04/09/2025 04/09/25 | For Sale | $515,000 | -- | $219 / Sq Ft |
Deed History
| Date | Type | Sale Price | Title Company |
|---|---|---|---|
| Deed | $482,890 | Nvr Settlement Services | |
| Deed | $767,040 | None Listed On Document |
Mortgage History
| Date | Status | Loan Amount | Loan Type |
|---|---|---|---|
| Open | $500,274 | VA |
Similar Homes in Accokeek, MD
Source: Bright MLS
MLS Number: MDPG2147578
APN: 05-5638154
- 16501 Tortola Dr
- 16504 Caribbean Way
- 16600 Tortola Dr
- 16604 Tortola Dr
- 16705 Tortola Dr
- 303 Farmhouse Rd
- 16807 Blue Indigo Ct
- 15861 Livingston Rd
- 16000 Manning Rd W
- 17100 Sweetgum Ct
- 803 Pennino Ct
- 416 Dyer Dr
- 408 Dyer Dr
- 15720 Henrietta Dr
- 15712 Henrietta Dr
- 15719 Henrietta Dr
- 15710 Henrietta Dr
- 15715 Henrietta Dr
- 15711 Henrietta Dr
- 15511 Helen Dr
