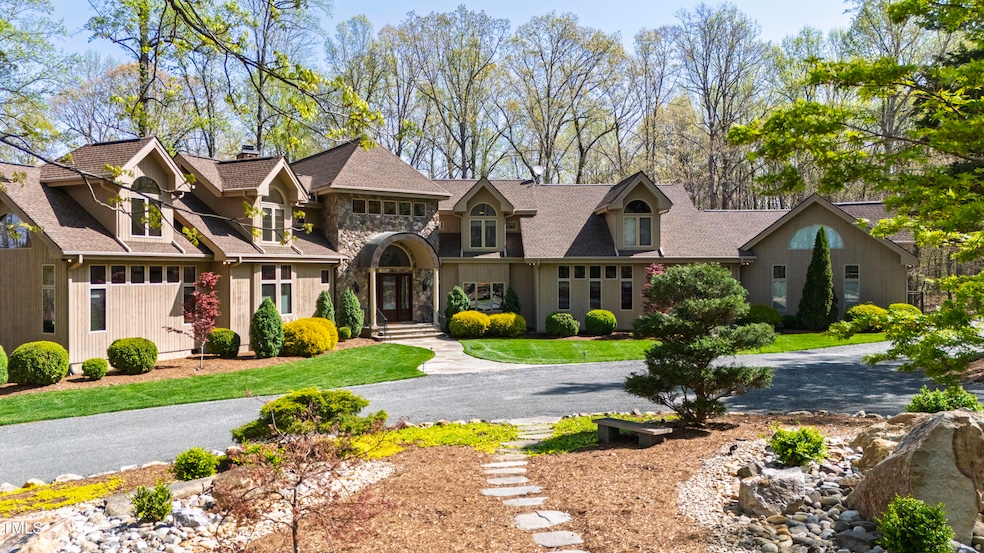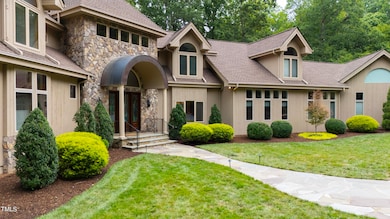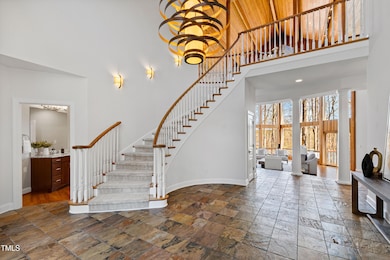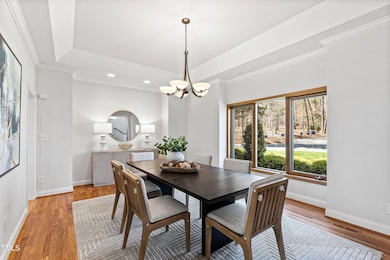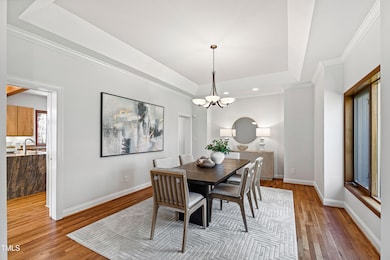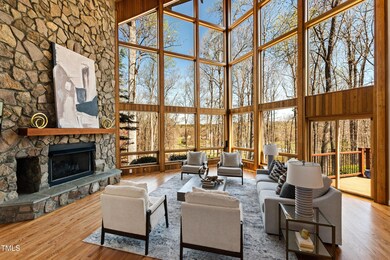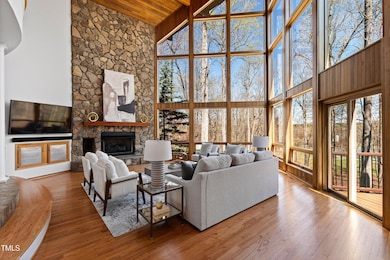301 Stone Currie Dr Hillsborough, NC 27278
Estimated payment $16,174/month
Highlights
- Two Primary Bedrooms
- Pond View
- Deck
- Cedar Ridge High Rated A-
- Heavily Wooded Lot
- Contemporary Architecture
About This Home
Nestled on 12 picturesque acres, this organic contemporary masterpiece seamlessly blends nature-inspired design with modern luxury. Designed for both gracious living and effortless entertaining, the home showcases the highest quality craftsmanship, featuring soaring wood-beamed ceilings, a dramatic two-story stone fireplace, and a stunning Great Room window wall that frames sweeping views of serene woods and a tranquil pond. Located in the sought-after Stone Currie neighborhood, this estate creates an unparalleled retreat just moments from Chapel Hill, Hillsborough, Durham, and Wake County destinations. Step into the dramatic foyer, where custom-designed art glass doors set the tone for this exceptional residence. Inside, soaring wood-beamed ceilings and a grand two-story stone fireplace create a warm and inviting atmosphere. The spacious dining room is ideal for elegant gatherings, while the custom kitchen—complete with granite countertops, dual islands and an informal dining area—flows effortlessly to the outside living area including a screened porch and expansive composite decks, perfect for outdoor entertaining. The main-level Owner's Wing is a private sanctuary, offering dual multifunctional spaces for an office, study, studio, nursery, or exercise area. A spa-worthy primary bath with separate oversized tub and shower, separate vanities and a generously sized custom-designed walk-in closet with an island complete this luxurious retreat. A second first-floor suite provides additional comfort and convenience. This suite, which is privately located off the kitchen and back entry features a generously sized bedroom with walk-in closet and amenity filled bath featuring a separate tub and shower and dual vanity sinks. Upstairs, a sweeping staircase from the stone-floored foyer leads to three large additional bedrooms, two spacious baths, and a versatile study/play lounge. Adequate attic storage area is located off the study/play lounge. Designed for modern living, this home also features an exceptional home center that combines office, crafts, and utility room, thoughtfully equipped with generous storage and a built-in pet water station. The attached oversized three-car garage ensures ample space, while the detached four-car garage is a dream for hobbyists or collectors. This exceptional property was thoughtfully renovated with major additions designed by notable Chapel Hill architect, Knox Tate, in 2014. Beyond the home, the expansive, partially fenced backyard showcases, a stone patio, custom landscaping and peaceful natural surroundings. This extraordinary impeccably maintained estate offers the perfect blend of luxury, comfort, and convenience—an elegant retreat in an unbeatable location. Don't miss the opportunity to experience this one-of-a-kind property. Schedule your private tour today!
Home Details
Home Type
- Single Family
Est. Annual Taxes
- $14,266
Year Built
- Built in 1999 | Remodeled
Lot Details
- 12 Acre Lot
- Back Yard Fenced
- Landscaped
- Heavily Wooded Lot
HOA Fees
- $194 Monthly HOA Fees
Parking
- 3 Car Attached Garage
- Circular Driveway
- 8 Open Parking Spaces
Home Design
- Contemporary Architecture
- Block Foundation
- Architectural Shingle Roof
- Wood Siding
Interior Spaces
- 6,684 Sq Ft Home
- 2-Story Property
- Built-In Features
- Cathedral Ceiling
- Ceiling Fan
- 1 Fireplace
- Window Treatments
- Entrance Foyer
- Family Room
- Living Room
- Breakfast Room
- Dining Room
- Home Office
- Screened Porch
- Utility Room
- Pond Views
- Attic
Kitchen
- Built-In Oven
- Cooktop
- Microwave
- Dishwasher
- Trash Compactor
Flooring
- Wood
- Carpet
Bedrooms and Bathrooms
- 5 Bedrooms
- Primary Bedroom on Main
- Double Master Bedroom
- Walk-In Closet
- Primary bathroom on main floor
- Walk-in Shower
Laundry
- Dryer
- Washer
Outdoor Features
- Deck
- Separate Outdoor Workshop
Schools
- New Hope Elementary School
- A L Stanback Middle School
- Cedar Ridge High School
Utilities
- Central Air
- Heat Pump System
- Well
- Septic Tank
Community Details
- Association fees include insurance, road maintenance
- Stone Currie Homeowners Association, Inc. Association
- Stone Currie Subdivision
Listing and Financial Details
- Assessor Parcel Number 9862946120
Map
Home Values in the Area
Average Home Value in this Area
Tax History
| Year | Tax Paid | Tax Assessment Tax Assessment Total Assessment is a certain percentage of the fair market value that is determined by local assessors to be the total taxable value of land and additions on the property. | Land | Improvement |
|---|---|---|---|---|
| 2024 | $14,266 | $1,444,900 | $393,600 | $1,051,300 |
| 2023 | $13,727 | $1,444,900 | $393,600 | $1,051,300 |
| 2022 | $13,523 | $1,444,900 | $393,600 | $1,051,300 |
| 2021 | $13,343 | $1,444,900 | $393,600 | $1,051,300 |
| 2020 | $13,749 | $1,413,400 | $413,000 | $1,000,400 |
| 2018 | $0 | $1,413,400 | $413,000 | $1,000,400 |
| 2017 | $13,502 | $1,413,400 | $413,000 | $1,000,400 |
| 2016 | $13,502 | $1,393,000 | $430,600 | $962,400 |
| 2015 | $13,502 | $1,393,000 | $430,600 | $962,400 |
| 2014 | -- | $1,178,519 | $430,585 | $747,934 |
Property History
| Date | Event | Price | Change | Sq Ft Price |
|---|---|---|---|---|
| 04/03/2025 04/03/25 | For Sale | $2,650,000 | -- | $396 / Sq Ft |
Deed History
| Date | Type | Sale Price | Title Company |
|---|---|---|---|
| Interfamily Deed Transfer | -- | None Available | |
| Warranty Deed | $1,075,000 | None Available |
Mortgage History
| Date | Status | Loan Amount | Loan Type |
|---|---|---|---|
| Previous Owner | $413,500 | New Conventional | |
| Previous Owner | $417,000 | Unknown | |
| Previous Owner | $417,000 | Unknown | |
| Previous Owner | $222,000 | Credit Line Revolving | |
| Previous Owner | $650,000 | Fannie Mae Freddie Mac | |
| Previous Owner | $26,000 | Credit Line Revolving | |
| Previous Owner | $675,000 | Unknown |
Source: Doorify MLS
MLS Number: 10086845
APN: 9862946120
- 4008
- Lot 2 Millcent Ct
- Lot 3 Millcent Ct
- Lot 1 Millcent Ct
- 3 Arthur Minnis Rd
- 2 Arthur Minnis Rd
- 319 Davis Rd
- 5 Ac Woodgrove Way
- 4325 New Hope Springs Dr
- 3900 Marklyn Place
- 2108 New Hope Church Rd
- 425 Summit Trail Dr
- 594 Historic Dr
- 547 Historic Dr
- 501 Historic Dr
- 702 Great Eno Path
- 00 Ode Turner Rd
- 505 Great Eno Path
- Lt 1, 2, 3 New Hope Dr
- 133 Walking Path Place
