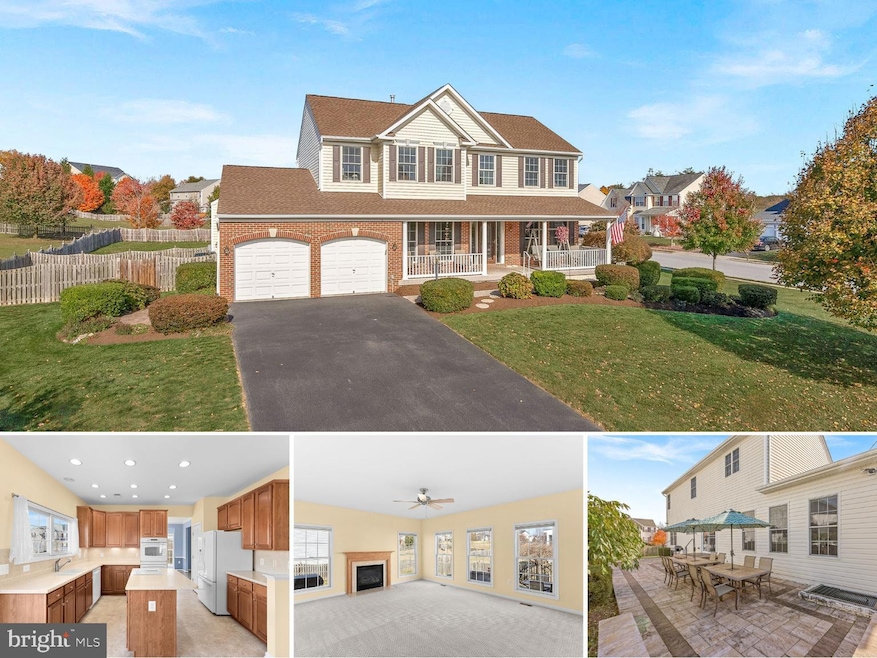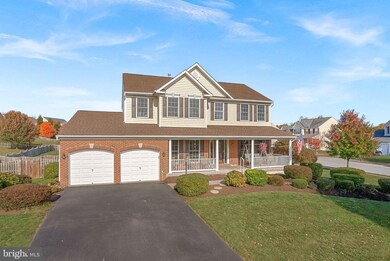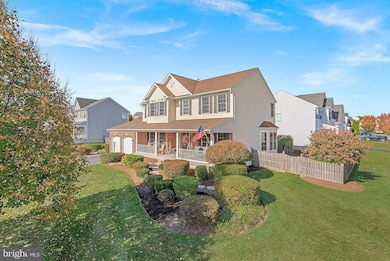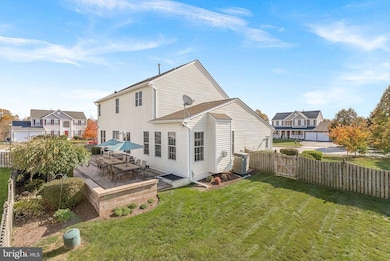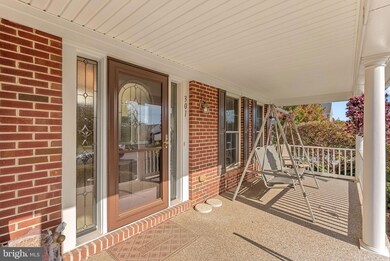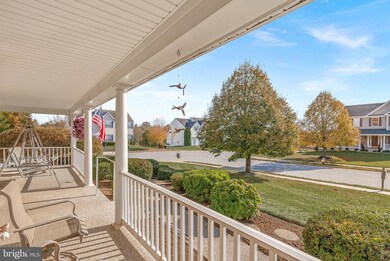
301 Swan Point Ct Purcellville, VA 20132
Estimated payment $5,276/month
Highlights
- Open Floorplan
- Colonial Architecture
- Wood Flooring
- Emerick Elementary School Rated A
- Recreation Room
- Hydromassage or Jetted Bathtub
About This Home
Don't Miss This Incredible, Spacious Home in Highly Desired Hirst Farm of Purcellville! Fantastic 0.3ac Landscaped Corner Lot on Cul-de-Sac with Fenced Yard & Patio! | Original Owner | Beautiful Brick & Vinyl Exterior with Deep Front Porch | Welcoming Two Story Foyer (note: modern chandelier is on a hidden lift system to clean & change bulbs!) | Great Library with Built-Ins and French Doors | Hardwood Floors in Foyer, Living Room & Dining Room | Dining Room has Huge Bay Window for Extra Space & Light | Kitchen has Upgraded 42" Cabinets, Corian Countertops, Double Oven & Twin Windows Overlooking Backyard | Sunny Breakfast Room Walks Out to Oversized Patio & Fenced Back/Side Yard | Family Room has 2 Walls of Windows + Gas Fireplace | Convenient Mudroom/Laundry Room with Cabinetry & Sink Connects to 2-Car Garage | Garage is Drywalled, Painted, has Coated Floor & Service Door to Side Yard | Upstairs, the Primary Suite is Spacious & Private | Primary Suite has 2 Walk-In Closets and Large Bathroom with Jetted Tub, Separate Shower, & Double Vanity | 3 Additional Bedrooms Upstairs have Ceiling Fans, Good Closet Space, & Upgraded Carpet | Basement has a Spacious Finished Rec Room, a Full Bathroom, and the 5th Bedroom with Full Wall of Closets! | Fantastic Unfinished Space in Basement has Coated Floor, Extra Refrigerator, and Plenty of Storage Space | Custom Hunter Douglas Blinds Throughout Home Convey | Recent Upgrades & Updates Include: New Garbage Disposal (2023), Driveway Sealed (2022), Roof Replaced (2022), Driveway Replaced/Repaved (2021), Replaced Logic Boards for Garage Doors (2021), Replaced Refrigerator in Kitchen (2020), New Patio Installed (2018), HVAC Replaced with New Trane Unit (2016), Water Heater Replaced (2013) | Perfect Home on a Premium Lot in Popular Hirst Farm | Super Convenient to Shopping, Dining, Schools, Trails & Parks in Purcellville | Fantastic Western Loudoun Location Near Wineries, Horse Farms, Antique Shops, Hiking Trails & More!
Home Details
Home Type
- Single Family
Est. Annual Taxes
- $7,915
Year Built
- Built in 2007
Lot Details
- 0.3 Acre Lot
- Cul-De-Sac
- Wood Fence
- Landscaped
- Extensive Hardscape
- Corner Lot
- Back, Front, and Side Yard
- Property is in very good condition
- Property is zoned PV:R2
HOA Fees
- $39 Monthly HOA Fees
Parking
- 2 Car Direct Access Garage
- 2 Driveway Spaces
- Parking Storage or Cabinetry
- Front Facing Garage
- Garage Door Opener
Home Design
- Colonial Architecture
- Brick Exterior Construction
- Vinyl Siding
- Concrete Perimeter Foundation
Interior Spaces
- Property has 3 Levels
- Open Floorplan
- Built-In Features
- Chair Railings
- Ceiling height of 9 feet or more
- Ceiling Fan
- Skylights
- Recessed Lighting
- Fireplace With Glass Doors
- Marble Fireplace
- Fireplace Mantel
- Gas Fireplace
- Double Hung Windows
- Bay Window
- French Doors
- Sliding Doors
- Six Panel Doors
- Entrance Foyer
- Family Room Off Kitchen
- Living Room
- Formal Dining Room
- Library
- Recreation Room
- Utility Room
- Attic
Kitchen
- Breakfast Room
- Eat-In Kitchen
- Built-In Double Oven
- Cooktop
- Extra Refrigerator or Freezer
- Dishwasher
- Kitchen Island
- Disposal
Flooring
- Wood
- Carpet
- Vinyl
Bedrooms and Bathrooms
- En-Suite Primary Bedroom
- En-Suite Bathroom
- Walk-In Closet
- Hydromassage or Jetted Bathtub
- Bathtub with Shower
- Walk-in Shower
- Solar Tube
Laundry
- Laundry Room
- Laundry on main level
- Dryer
- Washer
Partially Finished Basement
- Heated Basement
- Basement Fills Entire Space Under The House
- Interior Basement Entry
- Basement Windows
Home Security
- Storm Doors
- Fire and Smoke Detector
Accessible Home Design
- Grab Bars
- Doors with lever handles
Outdoor Features
- Patio
- Porch
Schools
- Emerick Elementary School
- Blue Ridge Middle School
- Loudoun Valley High School
Utilities
- Central Heating and Cooling System
- Humidifier
- Heating System Powered By Leased Propane
- Water Treatment System
- Propane Water Heater
- Municipal Trash
- Cable TV Available
Listing and Financial Details
- Tax Lot 193
- Assessor Parcel Number 489174955000
Community Details
Overview
- Association fees include common area maintenance, management
- Hirst Farm Homeowners Association
- Built by K Hovnanian
- Hirst Farm Subdivision, Virginia I Floorplan
- Property Manager
Amenities
- Common Area
Recreation
- Jogging Path
Map
Home Values in the Area
Average Home Value in this Area
Tax History
| Year | Tax Paid | Tax Assessment Tax Assessment Total Assessment is a certain percentage of the fair market value that is determined by local assessors to be the total taxable value of land and additions on the property. | Land | Improvement |
|---|---|---|---|---|
| 2024 | $6,440 | $719,530 | $215,000 | $504,530 |
| 2023 | $5,915 | $675,950 | $215,000 | $460,950 |
| 2022 | $5,612 | $630,530 | $185,500 | $445,030 |
| 2021 | $5,422 | $553,240 | $165,500 | $387,740 |
| 2020 | $5,330 | $514,970 | $145,500 | $369,470 |
| 2019 | $5,199 | $497,520 | $135,500 | $362,020 |
| 2018 | $5,214 | $480,540 | $135,500 | $345,040 |
| 2017 | $5,400 | $479,990 | $135,500 | $344,490 |
| 2016 | $5,258 | $459,190 | $0 | $0 |
| 2015 | $5,174 | $320,390 | $0 | $320,390 |
| 2014 | $5,073 | $313,690 | $0 | $313,690 |
Property History
| Date | Event | Price | Change | Sq Ft Price |
|---|---|---|---|---|
| 03/20/2025 03/20/25 | Pending | -- | -- | -- |
| 03/07/2025 03/07/25 | For Sale | $819,965 | -- | $253 / Sq Ft |
Deed History
| Date | Type | Sale Price | Title Company |
|---|---|---|---|
| Gift Deed | -- | None Listed On Document | |
| Special Warranty Deed | $521,346 | -- |
Similar Homes in Purcellville, VA
Source: Bright MLS
MLS Number: VALO2090224
APN: 489-17-4955
- 932 Devonshire Cir
- 952 Devonshire Cir
- 17727 Silcott Springs Rd
- 37220 Spruce Knoll Ct
- 430 S 32nd St
- 18211 Barrow Knoll Ln
- 625 E G St
- 37677 Cooksville Rd
- 116 Desales Dr
- 140 S 20th St
- 460 S Maple Ave
- 126 S 29th St
- 37400 Whitacre Ln
- 211 Heaton Ct
- 141 N Hatcher Ave
- 36685 Whispering Oaks Ct
- 151 N Hatcher Ave
- 161 N Hatcher Ave
- 14629 Fordson Ct
- 14649 Fordson Ct
