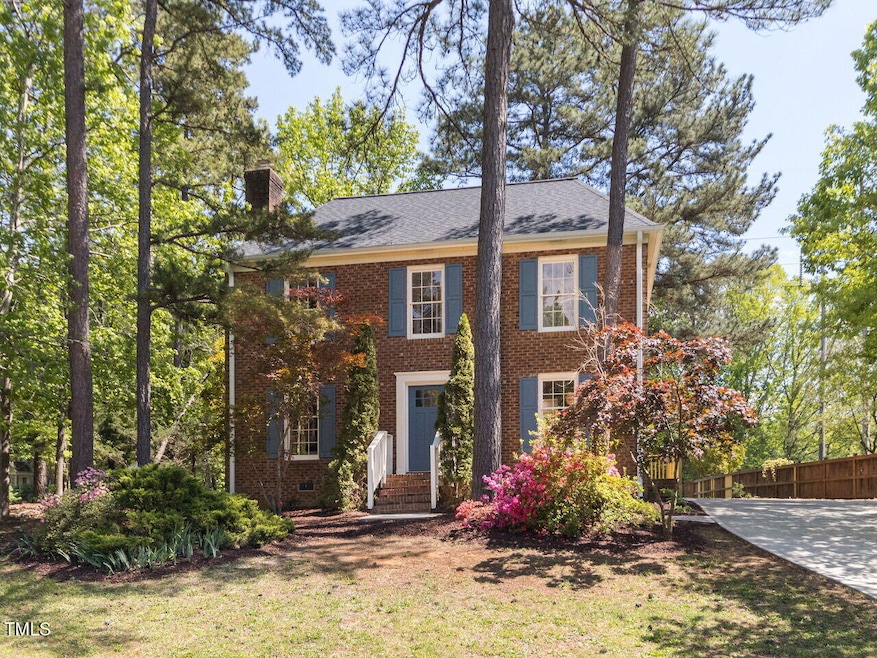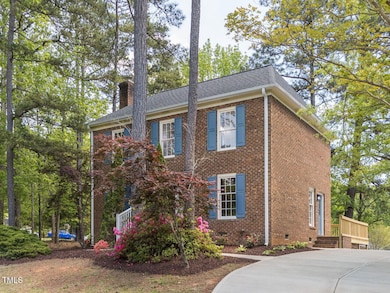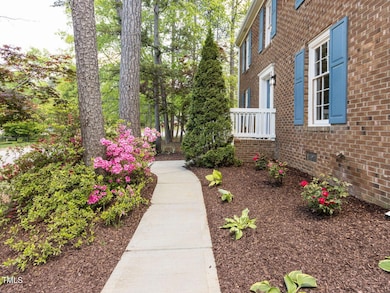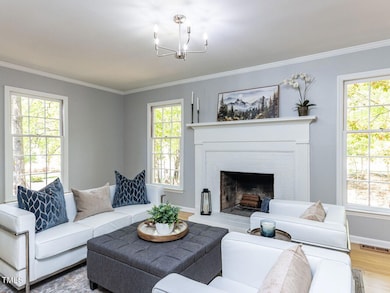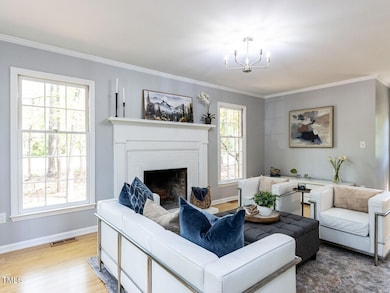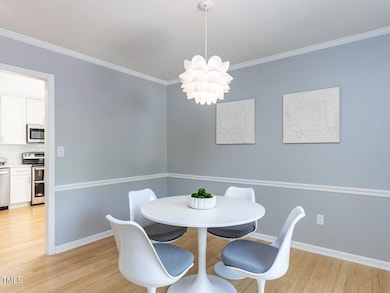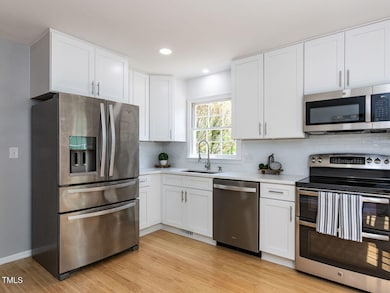
301 Trappers Sack Rd Cary, NC 27513
West Cary NeighborhoodEstimated payment $3,153/month
Highlights
- Deck
- Traditional Architecture
- Corner Lot
- Briarcliff Elementary School Rated A
- Bamboo Flooring
- Quartz Countertops
About This Home
This move-in ready, two-story brick home sits on a spacious 0.31-acre corner lot in the highly desirable Trappers Run neighborhood—just a short walk to Bond Park and less than six minutes to Downtown Cary. With no HOA and direct access to greenway trails leading into Bond Park, it's ideal for outdoor lovers and anyone seeking convenience without compromise.
Inside, the 3-bedroom, 2.5-bathroom home has been thoughtfully updated throughout. The main level features a bright great room with a classic brick fireplace, a formal dining room, and a stunning new kitchen complete with quartz countertops, modern backsplash, undermount sink with accessories, recessed lighting, and stainless steel appliances—perfect for everyday life or entertaining.
Upstairs, the primary suite overlooks the backyard and includes a fully updated bathroom with sleek, modern finishes. Two additional bedrooms offer flexibility—use one as a home office if desired. A second updated full bathroom serves this side of the home.
Step outside to a brand-new deck—ideal for relaxing or hosting. A 3' x 7' rear storage room adds functional space, while recent upgrades throughout the home enhance both style and efficiency.
Centrally located with quick access to I-40, RTP, Raleigh, Durham, and Chapel Hill.
Home Details
Home Type
- Single Family
Est. Annual Taxes
- $3,677
Year Built
- Built in 1985 | Remodeled
Lot Details
- 0.31 Acre Lot
- Corner Lot
- Property is zoned R12
Home Design
- Traditional Architecture
- Brick Exterior Construction
- Architectural Shingle Roof
Interior Spaces
- 1,556 Sq Ft Home
- 2-Story Property
- Crown Molding
- Smooth Ceilings
- Ceiling Fan
- Recessed Lighting
- Wood Burning Fireplace
- ENERGY STAR Qualified Doors
- Living Room
- Dining Room
- Storage
- Laundry Room
- Basement
- Crawl Space
Kitchen
- Eat-In Kitchen
- Electric Range
- Dishwasher
- Quartz Countertops
Flooring
- Bamboo
- Ceramic Tile
- Luxury Vinyl Tile
Bedrooms and Bathrooms
- 3 Bedrooms
- Bathtub with Shower
- Shower Only
- Walk-in Shower
Home Security
- Carbon Monoxide Detectors
- Fire and Smoke Detector
Parking
- 4 Parking Spaces
- Private Driveway
- 4 Open Parking Spaces
Outdoor Features
- Deck
- Outdoor Storage
Schools
- Briarcliff Elementary School
- East Cary Middle School
- Cary High School
Utilities
- Forced Air Heating and Cooling System
- Cable TV Available
Listing and Financial Details
- Assessor Parcel Number 0753.06-39-8107.000
Community Details
Overview
- No Home Owners Association
- Trappers Run Subdivision
Recreation
- Park
Map
Home Values in the Area
Average Home Value in this Area
Tax History
| Year | Tax Paid | Tax Assessment Tax Assessment Total Assessment is a certain percentage of the fair market value that is determined by local assessors to be the total taxable value of land and additions on the property. | Land | Improvement |
|---|---|---|---|---|
| 2024 | $3,677 | $436,186 | $220,000 | $216,186 |
| 2023 | $2,741 | $271,529 | $123,000 | $148,529 |
| 2022 | $2,639 | $271,529 | $123,000 | $148,529 |
| 2021 | $2,586 | $271,529 | $123,000 | $148,529 |
| 2020 | $2,600 | $271,529 | $123,000 | $148,529 |
| 2019 | $2,246 | $207,857 | $95,000 | $112,857 |
| 2018 | $2,108 | $207,857 | $95,000 | $112,857 |
| 2017 | $2,026 | $207,857 | $95,000 | $112,857 |
| 2016 | $1,996 | $207,857 | $95,000 | $112,857 |
| 2015 | $1,870 | $187,942 | $76,000 | $111,942 |
| 2014 | -- | $187,942 | $76,000 | $111,942 |
Property History
| Date | Event | Price | Change | Sq Ft Price |
|---|---|---|---|---|
| 04/21/2025 04/21/25 | Pending | -- | -- | -- |
| 04/18/2025 04/18/25 | For Sale | $510,000 | -- | $328 / Sq Ft |
Deed History
| Date | Type | Sale Price | Title Company |
|---|---|---|---|
| Interfamily Deed Transfer | $158,000 | -- | |
| Warranty Deed | $142,000 | -- | |
| Warranty Deed | $133,500 | -- |
Mortgage History
| Date | Status | Loan Amount | Loan Type |
|---|---|---|---|
| Open | $125,691 | Adjustable Rate Mortgage/ARM | |
| Closed | $15,000 | Credit Line Revolving | |
| Closed | $150,000 | Purchase Money Mortgage | |
| Closed | $134,900 | No Value Available | |
| Previous Owner | $15,133 | Credit Line Revolving | |
| Previous Owner | $126,350 | No Value Available |
Similar Homes in Cary, NC
Source: Doorify MLS
MLS Number: 10090291
APN: 0753.06-39-8107-000
- 200 Wood Hollow Dr
- 101 & 105 Trappers Haven Ln
- 316 Trappers Run Dr
- 104 Luxon Place
- 130 Luxon Place
- 201 N Knightsbridge Rd
- 146 Luxon Place Unit 105A
- 124 Ripley Ct
- 114 Oxpens Rd
- 1015 Castalia Dr
- 502 Willowmere Ct
- 118 Trafalgar Ln
- 102 Swallow Hill Ct
- 112 Solstice Cir
- 105 Solstice Cir
- 206 Wagon Trail Dr
- 117 Vicksburg Dr
- 202 Virginia Place
- 1541 Old Apex Rd
- 113 Laurel Branch Dr
