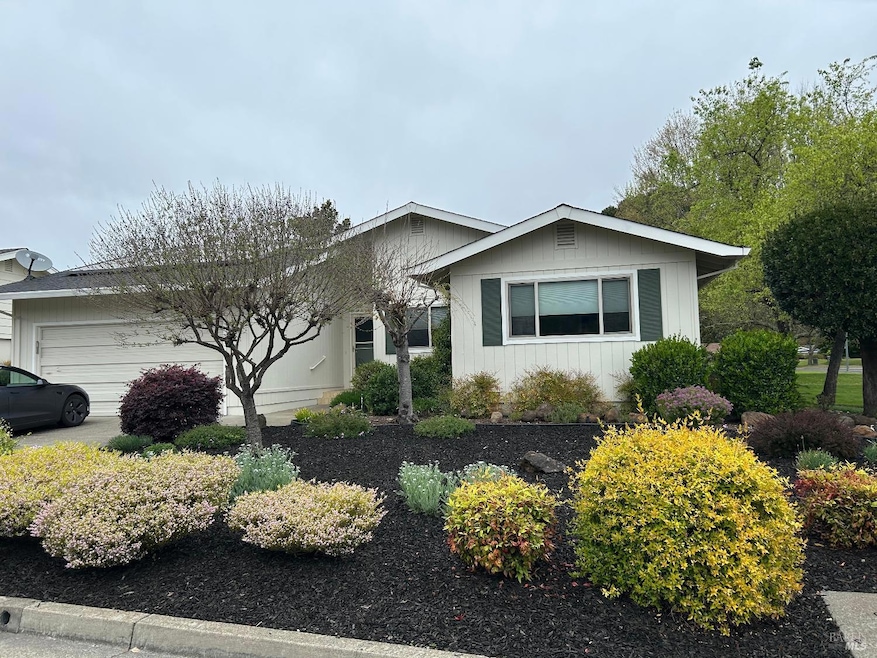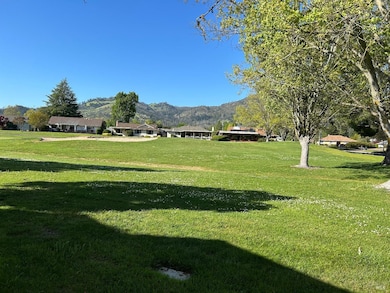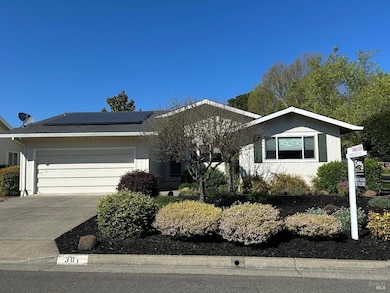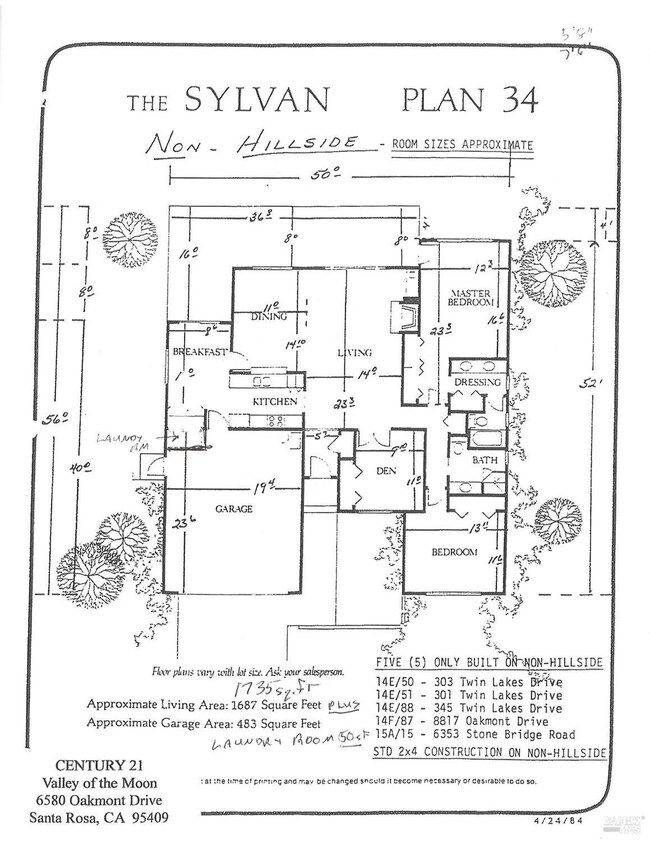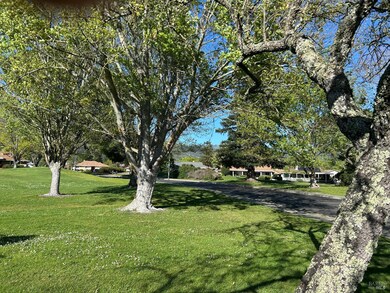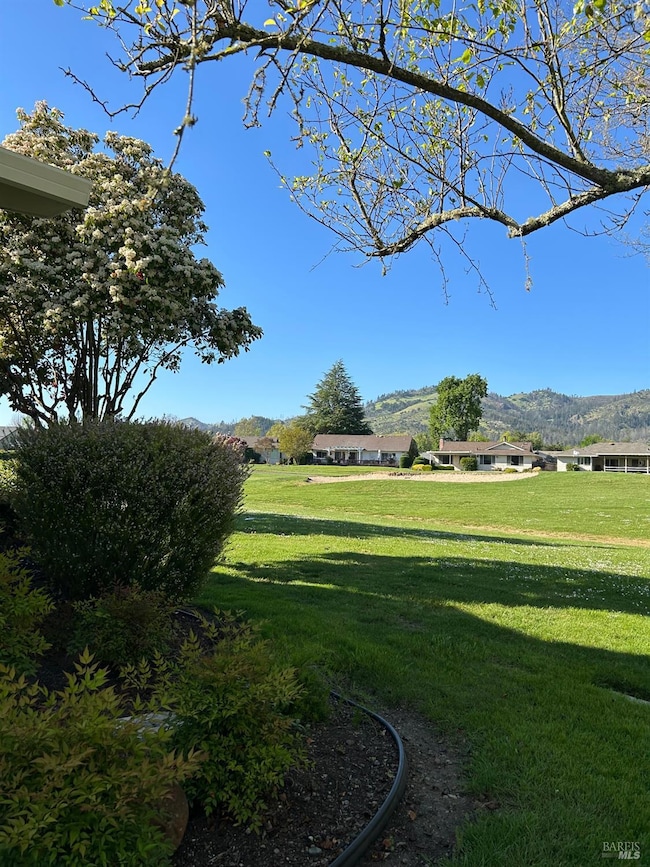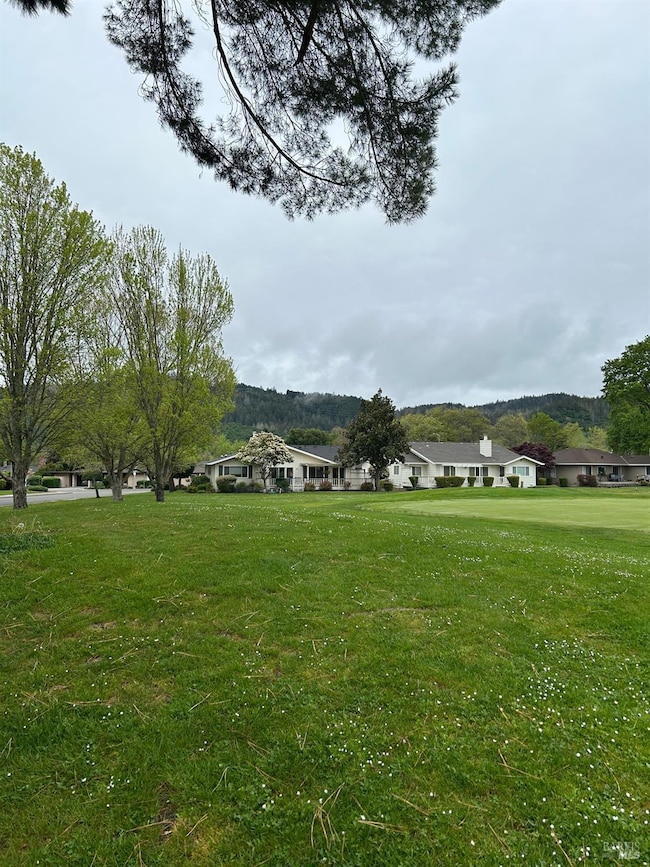
301 Twin Lakes Dr Unit CA Santa Rosa, CA 95409
Oakmont Village NeighborhoodEstimated payment $5,848/month
Highlights
- On Golf Course
- Fitness Center
- Clubhouse
- Kenwood Elementary School Rated A-
- Solar Power System
- Retreat
About This Home
Mt Hood and expansive golf course views enjoyed by this private updated home. Vaulted ceilings enhance the great room, a delightful sun room adds extra living space. There are just five of this freestanding and outstanding floor plan in Oakmont; designed and updated for contemporary living and entertaining including the expansive 5 yr old deck. Two or three bedrooms or an office/den and interior laundry room. Home is equipped with 12 panel solar system, a Powerwall battery backup for seamless energy storage and outage protection and Electric vehicle Charging as well as a 240-volt outlet. No electric bills or sewer/water bills! Sewer & water interior & irrigation pd by efficiently managed Twin Lakes HOA dues $282 pr mo. Travelers Insurance on buildings by HOA, separately billed to owners. Landscaping pd by HOA, private gardener/owner immediately around home. Pet fencing can be removed or retained.18 yr old M/L roof/five yr old deck.
Open House Schedule
-
Saturday, April 26, 202512:00 to 3:00 pm4/26/2025 12:00:00 PM +00:004/26/2025 3:00:00 PM +00:00Contemporary updated view home. vaulted ceilings, privacy, Golf course and mountains are part of living in this rare floorplan in the retirement, resort community of Oakmont. A solar system with back up batteries lower utilities as well as efficient HOA pays sewer and water, some landscaping, maintenance and provides separately billed insurance.Add to Calendar
-
Sunday, April 27, 202512:00 to 3:00 pm4/27/2025 12:00:00 PM +00:004/27/2025 3:00:00 PM +00:00Contemporary, updated view home. Vaulted ceilings, privacy, golf course and mountains are part of living in this rare floorplan in the retirement, resort community of Oakmont. A solar system with a back up battery lowers utilities as well as efficient HOA pays sewer and water, some landscaping, exterior painting and provides separately billed insurance with Travelors.Add to Calendar
Home Details
Home Type
- Single Family
Year Built
- Built in 1985 | Remodeled
Lot Details
- 4,000 Sq Ft Lot
- On Golf Course
- Street terminates at a dead end
- Northeast Facing Home
- Wire Fence
- Landscaped
- Corner Lot
- Front Yard Sprinklers
- Low Maintenance Yard
Parking
- 2 Car Garage
- Electric Vehicle Home Charger
- Front Facing Garage
- Garage Door Opener
- Guest Parking
Property Views
- Golf Course
- Mountain
Home Design
- Side-by-Side
- Concrete Foundation
- Composition Roof
Interior Spaces
- 1,734 Sq Ft Home
- 1-Story Property
- Beamed Ceilings
- Cathedral Ceiling
- Gas Log Fireplace
- Brick Fireplace
- Great Room
- Living Room with Fireplace
- Living Room with Attached Deck
- Combination Dining and Living Room
- Sun or Florida Room
Kitchen
- Free-Standing Gas Range
- Range Hood
- Microwave
- Ice Maker
- Kitchen Island
- Stone Countertops
- Disposal
Flooring
- Engineered Wood
- Carpet
- Tile
Bedrooms and Bathrooms
- 2 Bedrooms
- Retreat
- Bathroom on Main Level
- 2 Full Bathrooms
- Separate Shower
Laundry
- Laundry in unit
- Dryer
- Washer
Utilities
- Central Heating and Cooling System
- Heating System Uses Gas
- Heating System Uses Natural Gas
- Underground Utilities
- Natural Gas Connected
- Gas Water Heater
- Internet Available
- Cable TV Available
Additional Features
- Grab Bars
- Solar Power System
Listing and Financial Details
- Assessor Parcel Number 016-670-051-000
Community Details
Overview
- Association fees include common areas, insurance on structure, maintenance exterior, ground maintenance, pool, recreation facility, sewer, water
- Oakmont &Twin Lakes Association, Phone Number (707) 539-1611
- Oakmont Subdivision
- Planned Unit Development
Amenities
- Community Barbecue Grill
- Sauna
- Clubhouse
Recreation
- Golf Course Community
- Tennis Courts
- Sport Court
- Recreation Facilities
- Fitness Center
- Community Pool
- Community Spa
- Dog Park
Map
Home Values in the Area
Average Home Value in this Area
Property History
| Date | Event | Price | Change | Sq Ft Price |
|---|---|---|---|---|
| 04/24/2025 04/24/25 | For Sale | $890,000 | -- | $513 / Sq Ft |
Similar Homes in Santa Rosa, CA
Source: Bay Area Real Estate Information Services (BAREIS)
MLS Number: 325027094
- 365 Twin Lakes Dr
- 8911 Oakmont Dr
- 8923 Oakmont Dr
- 325 Twin Lakes Dr
- 8916 Oakmont Dr
- 8912 Oakmont Dr
- 8917 Acorn Ln
- 8852 Hood Mountain Cir
- 9037 Oak Trail Cir
- 195 Mountain Vista Place
- 188 Mountain Vista Cir
- 181 Mountain Vista Cir
- 338 Singing Brook Cir
- 330 Singing Brook Cir
- 348 Singing Brook Cir
- 357 Singing Brook Cir
- 7379 Oakmont Dr
- 7528 Oak Leaf Dr
- 448 Oak Brook Ln
- 8151 Oakmont Dr
