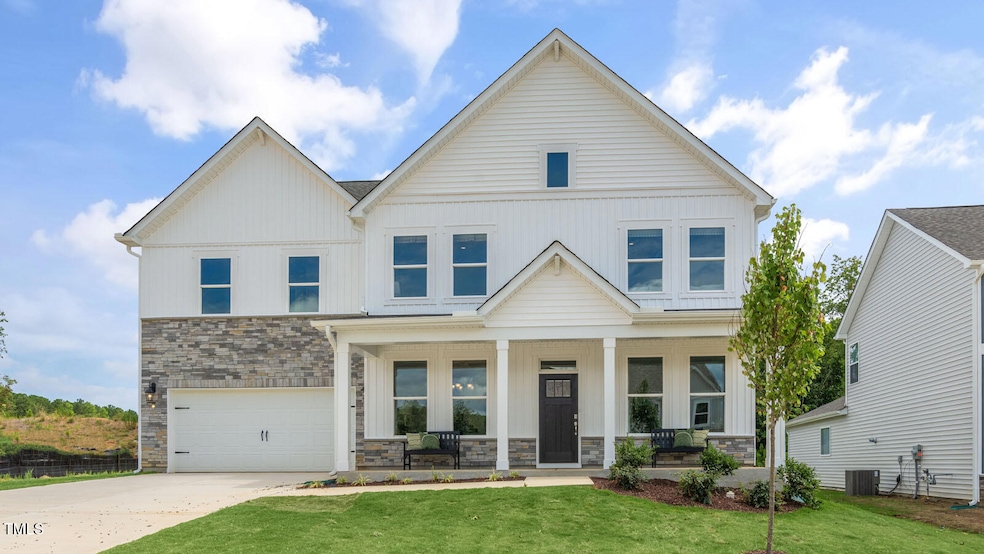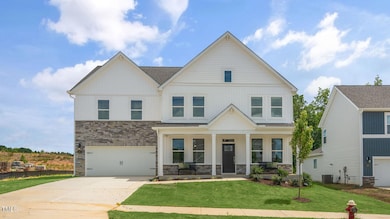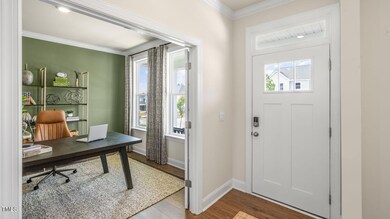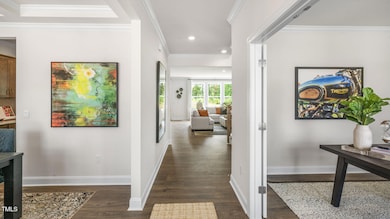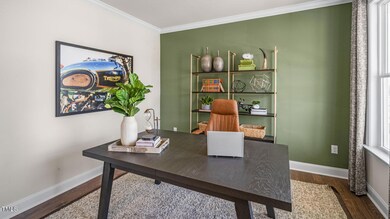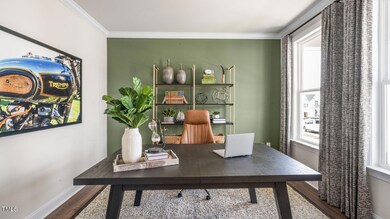
301 Umstead St Sanford, NC 27330
Highlights
- New Construction
- Finished Room Over Garage
- Craftsman Architecture
- In Ground Pool
- Open Floorplan
- Clubhouse
About This Home
As of March 2025Welcome to the elegant Norman floorplan! This stunning 2-story home offers a spacious 3262 square ft. of living space. With 5 bedrooms and 3 bathrooms, there's room for the whole family. As you step inside, the open concept kitchen is a chef's dream - featuring high-end appliances, ample storage, and a convenient butler's pantry. The adjacent breakfast nook is perfect for casual meals or morning coffee. The main level boasts a versatile formal dining room across from the cozy study - ideal for hosting dinner parties or working from home. The bedroom on the first floor provides flexibility - use it as a guest room or home office. Upstairs, the extra large walk-in closet in the primary bedroom is a true luxury. The remaining 4 bedrooms offer ample space for family members or guests. Step outside to the covered patio and enjoy the fresh air.
Galvins Ridge is located in the booming Sanford, NC! This thoughtfully designed master-planned community will feature a wide array of gathering spaces throughout the community to stay connected with neighbors and the outdoors! Planned amenities include a pool, clubhouse, outdoor courts, miles of walking trails, dog parks, fishing pond, and more! It is conveniently located off HWY 1 within 10 minutes, 15 minutes to HWY 540 and of major area employers such as Central Carolina Enterprise Park, Triangle Innovation Point, Pfizer, Caterpillar, Astella, and Vinfast. Our community is 30 minutes to Downtown Raleigh, 35 minutes from Research Triangle Park, and 45 minutes to Fort Liberty. One-year builder's warranty and 10-year structural warranty. Your new home also includes our smart home technology package!
The Smart Home is equipped with technology that includes the following: Wave programmable thermostat, Z-Wave door lock, a Z-Wave wireless switch, a touchscreen Smart Home control panel, an automation platform from Alarm.; video doorbell; Amz pop. Come see your new home today!
*Photos are representatives
Home Details
Home Type
- Single Family
Est. Annual Taxes
- $6,252
Year Built
- Built in 2024 | New Construction
Lot Details
- 8,930 Sq Ft Lot
- Water-Smart Landscaping
HOA Fees
- $65 Monthly HOA Fees
Parking
- 2 Car Attached Garage
- Finished Room Over Garage
- Electric Vehicle Home Charger
- Front Facing Garage
- Garage Door Opener
- Private Driveway
- 2 Open Parking Spaces
Home Design
- Craftsman Architecture
- Slab Foundation
- Frame Construction
- Shingle Roof
- Architectural Shingle Roof
- Shake Siding
- Stone Veneer
Interior Spaces
- 3,262 Sq Ft Home
- 2-Story Property
- Open Floorplan
- Tray Ceiling
- Smooth Ceilings
- High Ceiling
- Gas Log Fireplace
- Double Pane Windows
- Shutters
- Window Screens
- Family Room
- Living Room with Fireplace
- Dining Room
- Home Office
- Loft
- Pull Down Stairs to Attic
Kitchen
- Eat-In Kitchen
- Built-In Convection Oven
- Gas Cooktop
- Range Hood
- Microwave
- Plumbed For Ice Maker
- Dishwasher
- Stainless Steel Appliances
- Kitchen Island
- Quartz Countertops
- Disposal
Flooring
- Carpet
- Ceramic Tile
- Luxury Vinyl Tile
Bedrooms and Bathrooms
- 5 Bedrooms
- Main Floor Bedroom
- Dual Closets
- Walk-In Closet
- 3 Full Bathrooms
- Double Vanity
- Low Flow Plumbing Fixtures
- Private Water Closet
- Soaking Tub
- Bathtub with Shower
- Shower Only in Primary Bathroom
- Walk-in Shower
Laundry
- Laundry Room
- Laundry on upper level
- Washer and Electric Dryer Hookup
Home Security
- Smart Home
- Smart Thermostat
- Carbon Monoxide Detectors
- Fire and Smoke Detector
Eco-Friendly Details
- Energy-Efficient Thermostat
Outdoor Features
- In Ground Pool
- Covered patio or porch
- Rain Gutters
Schools
- Deep River Elementary School
- East Lee Middle School
- Lee High School
Utilities
- Zoned Heating and Cooling
- Heating System Uses Natural Gas
- Vented Exhaust Fan
- Natural Gas Connected
- Tankless Water Heater
- Gas Water Heater
- High Speed Internet
Listing and Financial Details
- Home warranty included in the sale of the property
Community Details
Overview
- Association fees include ground maintenance
- Ppm Inc. Association, Phone Number (919) 848-4911
- Built by D.R. Horton
- Galvins Ridge Subdivision, Norman Floorplan
- Maintained Community
Amenities
- Clubhouse
Recreation
- Community Playground
- Community Pool
- Dog Park
- Trails
Map
Home Values in the Area
Average Home Value in this Area
Property History
| Date | Event | Price | Change | Sq Ft Price |
|---|---|---|---|---|
| 03/18/2025 03/18/25 | Sold | $498,560 | 0.0% | $153 / Sq Ft |
| 12/23/2024 12/23/24 | Pending | -- | -- | -- |
| 11/25/2024 11/25/24 | For Sale | $498,560 | -- | $153 / Sq Ft |
Similar Homes in Sanford, NC
Source: Doorify MLS
MLS Number: 10064980
