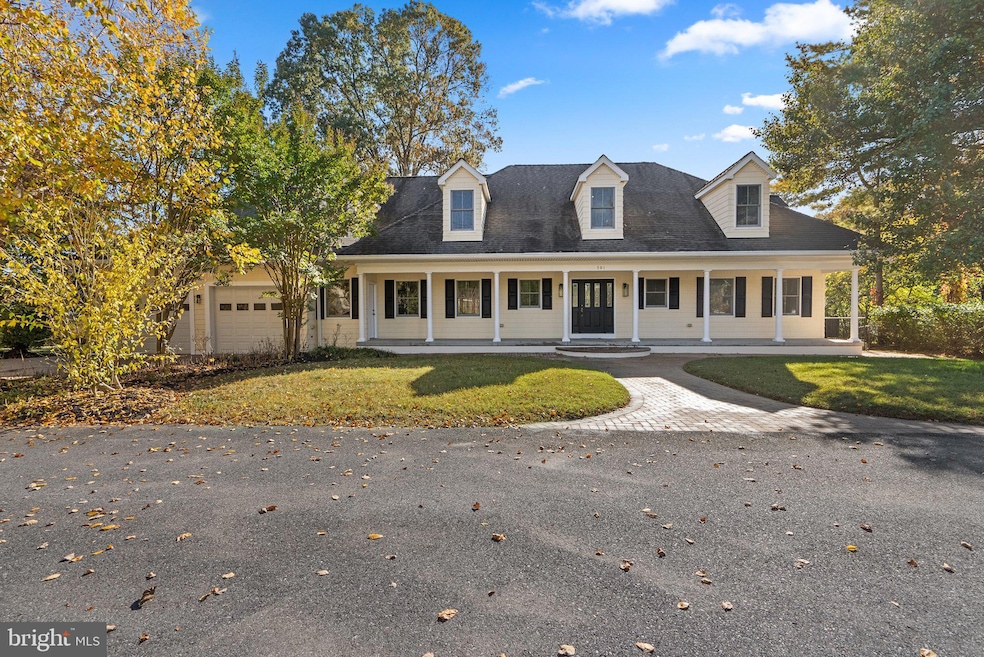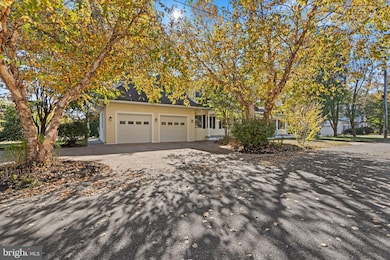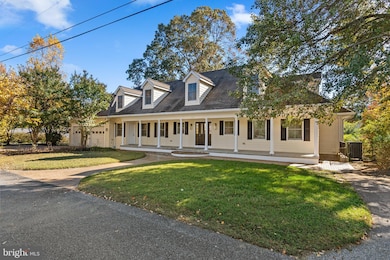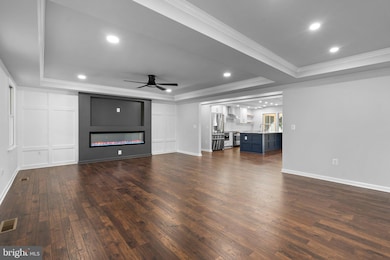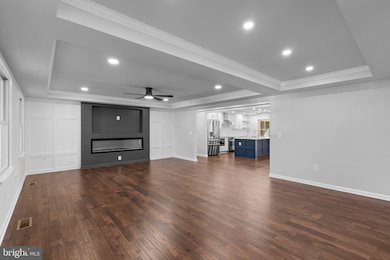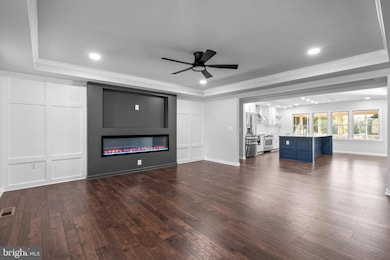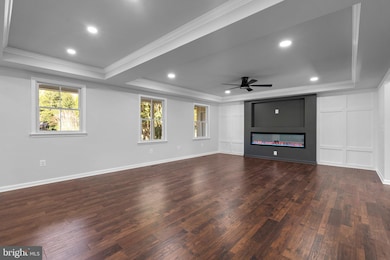
301 Unity Ln Annapolis, MD 21401
Parole NeighborhoodEstimated payment $7,827/month
Highlights
- Colonial Architecture
- No HOA
- Central Air
- 2 Fireplaces
- 2 Car Attached Garage
- Property is in very good condition
About This Home
Walk in and be amazed with a beautiful and luxurious remodeled open floor concept. Open the front door and look to the gorgeous living room with electric fire place that produces up to 5,000 BTU of heat for the comfort on cold and snowy days. Living room flows into your brand new gourmet style kitchen set up for fabulous days of entertaining friends and family. Main floor offers a spectacular primary bedroom with a personal home office and access to a private deck to enjoy the outdoors along with a private laundry room for your convenience not to mention a large room ready to be made into the closet of your dreams, even better a bathroom with a spa like atmosphere , BE CAREFUL NOT TO BE LATE FOR WORK!!! In addition the main floor has an in law suit with a private bathroom and access to a covered deck area.
Lets walk to the second floor where you will be amazed with a spectacular second living room/game room/ study area/ etc. make this room as you wish for any entertainment. Three great bedrooms, 2 share a large bath and one with a private in suit bath, all three with walk in closets.
All new floors throughout the home along with all new lighting
The expansive basement with over 2,700 SQ.FT has an open concept where you can let your imagination take over along with a second home office and full bathroom.
This house is conveniently located off Riva rd, just a few minutes from Downtown Annapolis, plenty of near by shopping including Annapolis Mall and a multitude of restaurants.
DON’T LET THIS ONE PASS YOU BY !
Home Details
Home Type
- Single Family
Est. Annual Taxes
- $11,432
Year Built
- Built in 2007
Lot Details
- 0.35 Acre Lot
- Property is in very good condition
- Property is zoned R2
Parking
- 2 Car Attached Garage
- 4 Driveway Spaces
- Front Facing Garage
- Brick Driveway
Home Design
- Colonial Architecture
- Shingle Roof
- Asphalt Roof
- Shake Siding
- Vinyl Siding
Interior Spaces
- Property has 3 Levels
- 2 Fireplaces
- Electric Fireplace
- Gas Fireplace
- Laundry on main level
- Finished Basement
Bedrooms and Bathrooms
Schools
- Mills - Parole Elementary School
- Bates Middle School
- Annapolis High School
Utilities
- Central Air
- Heat Pump System
- Natural Gas Water Heater
Community Details
- No Home Owners Association
- Regulars Subdivision
Listing and Financial Details
- Tax Lot 4
- Assessor Parcel Number 020200090059671
Map
Home Values in the Area
Average Home Value in this Area
Tax History
| Year | Tax Paid | Tax Assessment Tax Assessment Total Assessment is a certain percentage of the fair market value that is determined by local assessors to be the total taxable value of land and additions on the property. | Land | Improvement |
|---|---|---|---|---|
| 2024 | $11,554 | $1,009,300 | $0 | $0 |
| 2023 | $9,856 | $949,200 | $254,300 | $694,900 |
| 2022 | $9,258 | $949,200 | $254,300 | $694,900 |
| 2021 | $8,992 | $949,200 | $254,300 | $694,900 |
| 2020 | $8,992 | $1,012,100 | $254,300 | $757,800 |
| 2019 | $8,853 | $1,012,100 | $254,300 | $757,800 |
| 2018 | $10,263 | $1,012,100 | $254,300 | $757,800 |
| 2017 | $8,279 | $1,019,400 | $0 | $0 |
| 2016 | -- | $916,367 | $0 | $0 |
| 2015 | -- | $813,333 | $0 | $0 |
| 2014 | -- | $710,300 | $0 | $0 |
Property History
| Date | Event | Price | Change | Sq Ft Price |
|---|---|---|---|---|
| 03/25/2025 03/25/25 | Price Changed | $1,234,000 | -2.0% | $162 / Sq Ft |
| 02/18/2025 02/18/25 | Price Changed | $1,259,000 | -2.3% | $165 / Sq Ft |
| 01/03/2025 01/03/25 | Price Changed | $1,289,000 | -4.4% | $169 / Sq Ft |
| 12/02/2024 12/02/24 | Price Changed | $1,349,000 | -2.9% | $177 / Sq Ft |
| 10/24/2024 10/24/24 | For Sale | $1,389,000 | +63.4% | $182 / Sq Ft |
| 02/28/2024 02/28/24 | Sold | $850,000 | -2.9% | $141 / Sq Ft |
| 01/26/2024 01/26/24 | Pending | -- | -- | -- |
| 01/24/2024 01/24/24 | Price Changed | $875,000 | -2.8% | $145 / Sq Ft |
| 01/11/2024 01/11/24 | Price Changed | $900,000 | -5.3% | $149 / Sq Ft |
| 12/14/2023 12/14/23 | For Sale | $950,000 | -- | $157 / Sq Ft |
Deed History
| Date | Type | Sale Price | Title Company |
|---|---|---|---|
| Deed | $850,000 | Counselors Title | |
| Deed | $300,000 | -- | |
| Deed | $145,000 | -- |
Mortgage History
| Date | Status | Loan Amount | Loan Type |
|---|---|---|---|
| Previous Owner | $250,000 | Credit Line Revolving | |
| Previous Owner | $75,000 | Credit Line Revolving | |
| Closed | -- | No Value Available |
Similar Homes in Annapolis, MD
Source: Bright MLS
MLS Number: MDAA2097228
APN: 02-000-90059671
- 2742 Alfred Cir
- 167 Spring Place Way
- 2707 Merlot Ln
- 2801 Riva Rd
- 2910 Boyds Cove Dr
- 2574 Riva Rd Unit 12A
- 157 Cardamon Dr
- 803 Coxswain Way
- 553 Leftwich Ln
- 543 Leftwich Ln
- 2908 Southwater Point Dr
- 125 Lejeune Way
- 2714 Coxswain Place
- 311 Bright Light Ct
- 507 Coover Rd
- 2942 Southaven Dr
- 505 Coover Rd
- 321 Bright Light Ct
- 845 Deerwood Ct
- 878 Rudder Way
