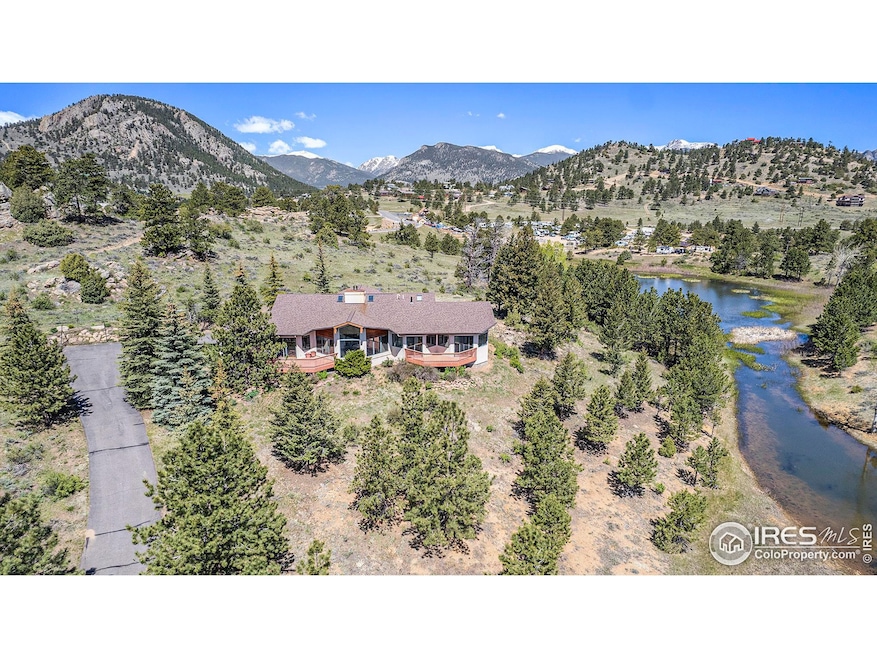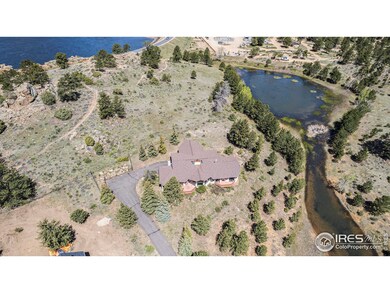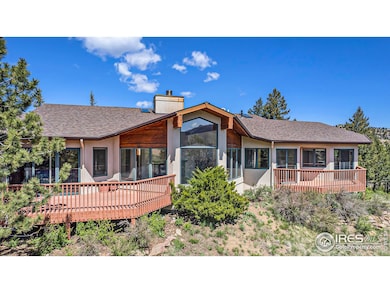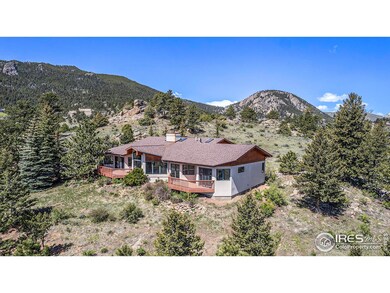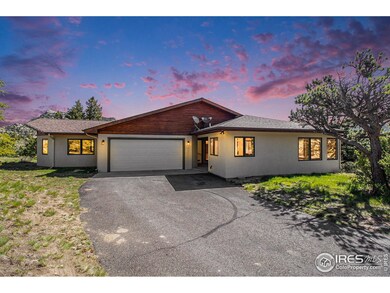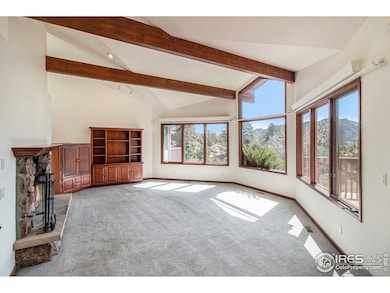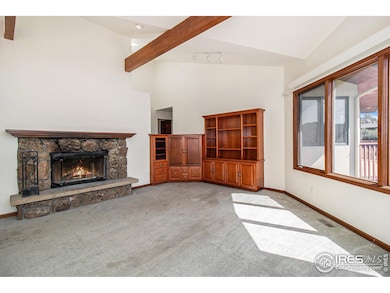
301 Ute Ln Estes Park, CO 80517
Highlights
- Spa
- River Nearby
- Deck
- Open Floorplan
- Mountain View
- Pond
About This Home
As of March 2025Introducing your peaceful mountain sanctuary adorned with picturesque rock formations. Nestled against private open space, it offers unparalleled tranquility and privacy. Inside, vaulted ceilings and a cozy fireplace create an inviting ambiance. Enjoy main-level living including a spacious primary bedroom and bath. Need extra space? There are additional rooms perfect for an office, a media room, conversion to an additional garage or even another primary bedroom-the choice is yours! Step onto one of the two decks and gaze over the serene pond on the property. Welcome home!
Home Details
Home Type
- Single Family
Est. Annual Taxes
- $4,659
Year Built
- Built in 1996
Lot Details
- 0.93 Acre Lot
- Open Space
- East Facing Home
- Partially Fenced Property
- Rock Outcropping
- Level Lot
- Wooded Lot
- Property is zoned E-1
HOA Fees
- $95 Monthly HOA Fees
Parking
- 2 Car Attached Garage
- Oversized Parking
- Garage Door Opener
Home Design
- Slab Foundation
- Wood Frame Construction
- Composition Roof
Interior Spaces
- 2,805 Sq Ft Home
- 1-Story Property
- Open Floorplan
- Cathedral Ceiling
- Skylights
- Includes Fireplace Accessories
- Family Room
- Living Room with Fireplace
- Dining Room
- Home Office
- Mountain Views
Kitchen
- Eat-In Kitchen
- Gas Oven or Range
- Microwave
- Dishwasher
- Disposal
Flooring
- Wood
- Carpet
Bedrooms and Bathrooms
- 4 Bedrooms
- Walk-In Closet
- 2 Full Bathrooms
- Primary bathroom on main floor
- Bathtub and Shower Combination in Primary Bathroom
- Walk-in Shower
Laundry
- Laundry on main level
- Dryer
- Washer
Outdoor Features
- Spa
- River Nearby
- Pond
- Balcony
- Deck
Schools
- Estes Park Elementary And Middle School
- Estes Park High School
Utilities
- Forced Air Zoned Heating System
- High Speed Internet
- Satellite Dish
- Cable TV Available
Listing and Financial Details
- Assessor Parcel Number R1236580
Community Details
Overview
- Arapaho Meadows Phase 1 Subdivision
Recreation
- Park
Map
Home Values in the Area
Average Home Value in this Area
Property History
| Date | Event | Price | Change | Sq Ft Price |
|---|---|---|---|---|
| 03/21/2025 03/21/25 | Sold | $950,000 | -7.3% | $339 / Sq Ft |
| 10/29/2024 10/29/24 | Price Changed | $1,025,000 | -6.7% | $365 / Sq Ft |
| 05/27/2024 05/27/24 | For Sale | $1,099,000 | -- | $392 / Sq Ft |
Tax History
| Year | Tax Paid | Tax Assessment Tax Assessment Total Assessment is a certain percentage of the fair market value that is determined by local assessors to be the total taxable value of land and additions on the property. | Land | Improvement |
|---|---|---|---|---|
| 2025 | $4,097 | $67,295 | $18,760 | $48,535 |
| 2024 | $4,097 | $67,295 | $18,760 | $48,535 |
| 2022 | $3,591 | $53,974 | $13,205 | $40,769 |
| 2021 | $3,687 | $55,527 | $13,585 | $41,942 |
| 2020 | $3,859 | $57,142 | $13,413 | $43,729 |
| 2019 | $3,837 | $57,142 | $13,413 | $43,729 |
| 2018 | $3,210 | $47,750 | $11,160 | $36,590 |
| 2017 | $3,227 | $47,750 | $11,160 | $36,590 |
| 2016 | $2,610 | $42,721 | $12,338 | $30,383 |
| 2015 | $2,637 | $42,720 | $12,340 | $30,380 |
| 2014 | $2,104 | $36,410 | $11,940 | $24,470 |
Mortgage History
| Date | Status | Loan Amount | Loan Type |
|---|---|---|---|
| Previous Owner | $207,000 | New Conventional | |
| Previous Owner | $210,000 | Credit Line Revolving | |
| Previous Owner | $204,800 | Unknown | |
| Previous Owner | $250,000 | Credit Line Revolving | |
| Previous Owner | $204,800 | Unknown | |
| Previous Owner | $203,600 | Fannie Mae Freddie Mac | |
| Previous Owner | $203,900 | Balloon | |
| Previous Owner | $203,500 | Unknown | |
| Previous Owner | $203,500 | Unknown | |
| Previous Owner | $203,500 | Unknown | |
| Previous Owner | $204,000 | Unknown | |
| Previous Owner | $25,000 | Credit Line Revolving | |
| Previous Owner | $207,000 | Unknown | |
| Previous Owner | $225,000 | Unknown |
Deed History
| Date | Type | Sale Price | Title Company |
|---|---|---|---|
| Warranty Deed | $950,000 | None Listed On Document | |
| Personal Reps Deed | -- | None Listed On Document | |
| Interfamily Deed Transfer | -- | -- | |
| Warranty Deed | $60,000 | -- | |
| Quit Claim Deed | -- | -- |
Similar Homes in Estes Park, CO
Source: IRES MLS
MLS Number: 1010499
APN: 34021-05-013
- 2261 Arapaho Rd
- 0 Kiowa Ct Unit 1027447
- 345 Green Pine Ct
- 1950 Cherokee Dr
- 2625 Marys Lake Rd Unit S2
- 2625 Marys Lake Rd Unit 22A
- 2625 Marys Lake Rd Unit 101
- 315 Kiowa Dr
- 2800 Marys Lake Rd
- 405 Pawnee Dr
- 407 Pawnee Dr
- 351 Whispering Pines Dr
- 0 Prospect Mountain Dr
- 3035 Lakota Ct
- 3035 Lakota Ct Unit LOT 11
- 2251 Larkspur Ave
- 2441 Spruce Ave
- 609 Whispering Pines Dr
- 2630 Ridge Ln
- 1234 Giant Track Rd
