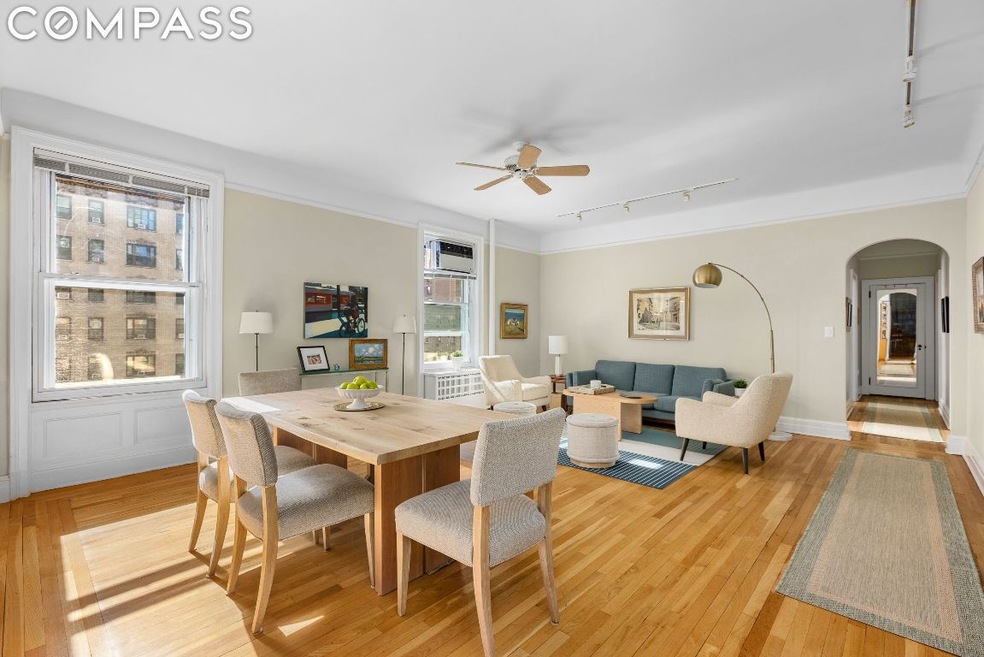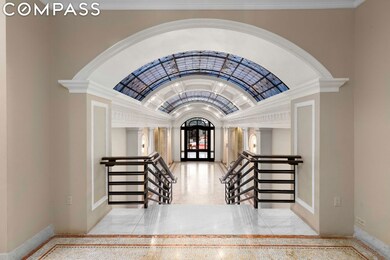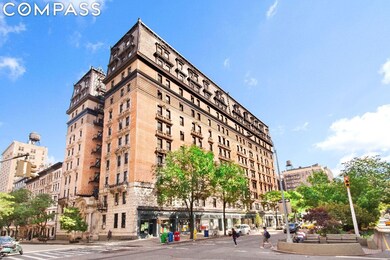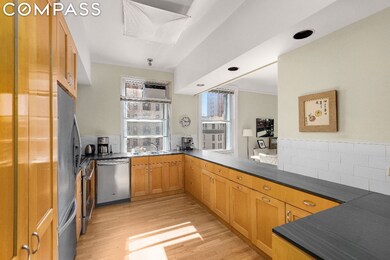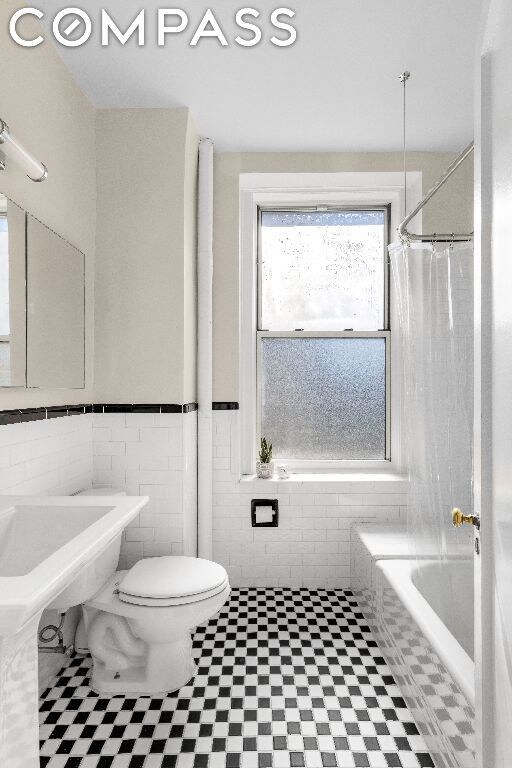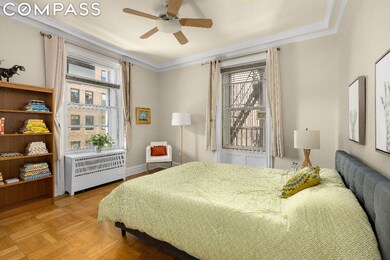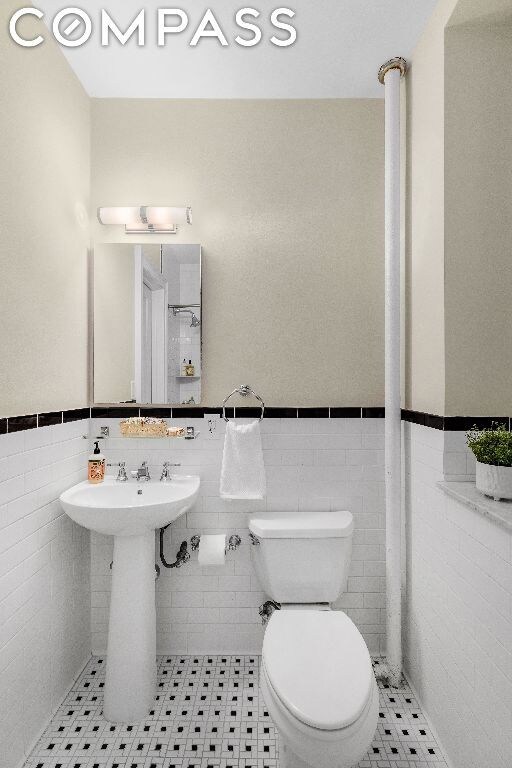
The Manhasset 301 W 108th St Unit 6A6B New York, NY 10025
Upper West Side NeighborhoodHighlights
- Wood Flooring
- 1-minute walk to Cathedral Parkway (110 Street) (1 Line)
- Built-In Features
- P.S. 165 - Robert E. Simon Rated A-
- High Ceiling
- 2-minute walk to Central Park 4 Mile Loop
About This Home
As of May 2024Welcome to 6A6B, an 8-room, 4 bedroom pre-war co-op home in the landmarked Manhasset. Occupying the entire southeastern corner of the 6th floor, this magnificent residence encompasses approximately 2024 square feet of living space with soaring 9-foot 9-inch ceilings. Bask in abundant natural light and views from all three sides: east, south, and west, including a breathtaking boulevard vista over Straus Park, Broadway, and West End Avenue to the Midtown skyline.
The unusually spacious rooms, hardwood floors, and intelligently designed built-ins, provide both elegance and functionality. The fabulous flow of the layout is perfect for both everyday living and entertaining, elevating the quality of your lifestyle to new heights.
Indulge your culinary passions in the expansive windowed kitchen, featuring ample cabinets, generous counter space, and a walk-in pantry. The U-shaped layout, with the sink perfectly positioned under a window, enhances your cooking experience. The enormous living-dining room, bathed in eastern sunlight is an ideal setting for hosting gatherings or enjoying quiet moments of relaxation.
The generously sized 4 bedrooms offer comfort and tranquility.Two of the bedrooms are on a corners with windows on two sides. The fourth bedroom (16’10” x 16’3”), now the home office, can be used however you wish..a bedroom, second living room, library, den or guest room.
Currently, there are two windowed full bathrooms. The bathroom adjacent to the primary bedroom offers the opportunity to create a third full bathroom with board approval.
A huge quality of life enhancement, seldom found in a Manhattan apartment, is the windowed laundry room complete with a side-by-side full-sized washer and dryer, a sink, and exceptional floor to ceiling storage solutions.
The Manhasset is a financially sound cooperative serviced by a live-in super, porters, on-premises overnight security guard, and video intercom. It has 2 elevators on each side, two bike rooms, a laundry room, sub-metered electricity, and both Spectrum and Fios in the building. Built between 1899 and 1904, with its prominent copper trimmed French mansard roof, the Manhasset is a landmarked Beaux-Arts masterpiece and one of the most visually distinctive buildings in Manhattan. The #1 train is 2 blocks away as are the #4, #5, and #60 bus stops. The #104 bus is less than a block away. Riverside Park is at the west end of the block. Central Park is 4 blocks to the east. Universities, colleges, private and public schools, restaurants, gourmet markets and music venues are integral parts of this vibrant Upper West Side neighborhood.
Property Details
Home Type
- Co-Op
Year Built
- Built in 1899
HOA Fees
- $3,974 Monthly HOA Fees
Interior Spaces
- 2,024 Sq Ft Home
- Built-In Features
- High Ceiling
- Entrance Foyer
- Wood Flooring
Kitchen
- Breakfast Bar
- Gas Cooktop
- Dishwasher
Bedrooms and Bathrooms
- 4 Bedrooms
- 2 Full Bathrooms
Laundry
- Laundry in unit
- Washer
Utilities
- Cooling System Mounted In Outer Wall Opening
- No Heating
Listing and Financial Details
- Tax Block 01893
Community Details
Overview
- 63 Units
- Upper West Side Subdivision
- 11-Story Property
Amenities
- Laundry Facilities
Map
About The Manhasset
Home Values in the Area
Average Home Value in this Area
Property History
| Date | Event | Price | Change | Sq Ft Price |
|---|---|---|---|---|
| 05/23/2024 05/23/24 | Sold | $2,135,000 | -1.8% | $1,055 / Sq Ft |
| 03/16/2024 03/16/24 | Pending | -- | -- | -- |
| 01/27/2024 01/27/24 | Price Changed | $2,175,000 | -5.2% | $1,075 / Sq Ft |
| 10/26/2023 10/26/23 | For Sale | $2,295,000 | -- | $1,134 / Sq Ft |
Similar Homes in New York, NY
Source: Real Estate Board of New York (REBNY)
MLS Number: RLS10982435
- 324 W 108th St Unit PHB
- 328 W 108th St
- 301 W 108th St Unit 1D
- 2790 Broadway Unit 4J
- 329 W 108th St Unit 4AF
- 353 Riverside Dr Unit 4B
- 355 Riverside Dr Unit 12W
- 300 W 109th St Unit 3H
- 300 W 109th St Unit 2JK
- 300 W 109th St Unit 7G
- 255 W 108th St Unit 7D1
- 245 W 107th St Unit 4E
- 345 Riverside Dr Unit 1E
- 241 W 108th St Unit 5B
- 272 W 107th St Unit 12B
- 272 W 107th St Unit 5A
- 340 Riverside Dr Unit 5D
- 340 Riverside Dr Unit 8D
- 241 W 107th St Unit PH
- 370 Riverside Dr Unit 15C
