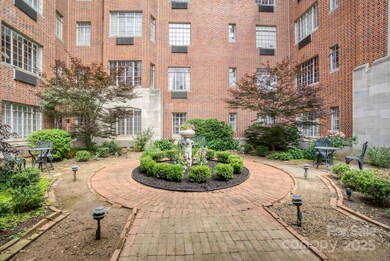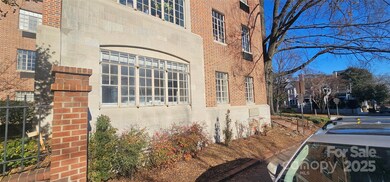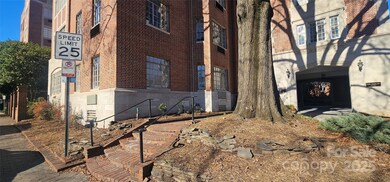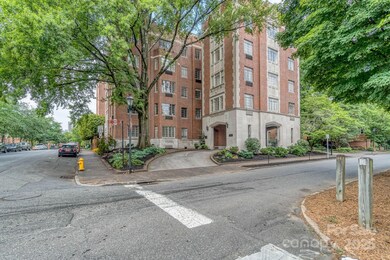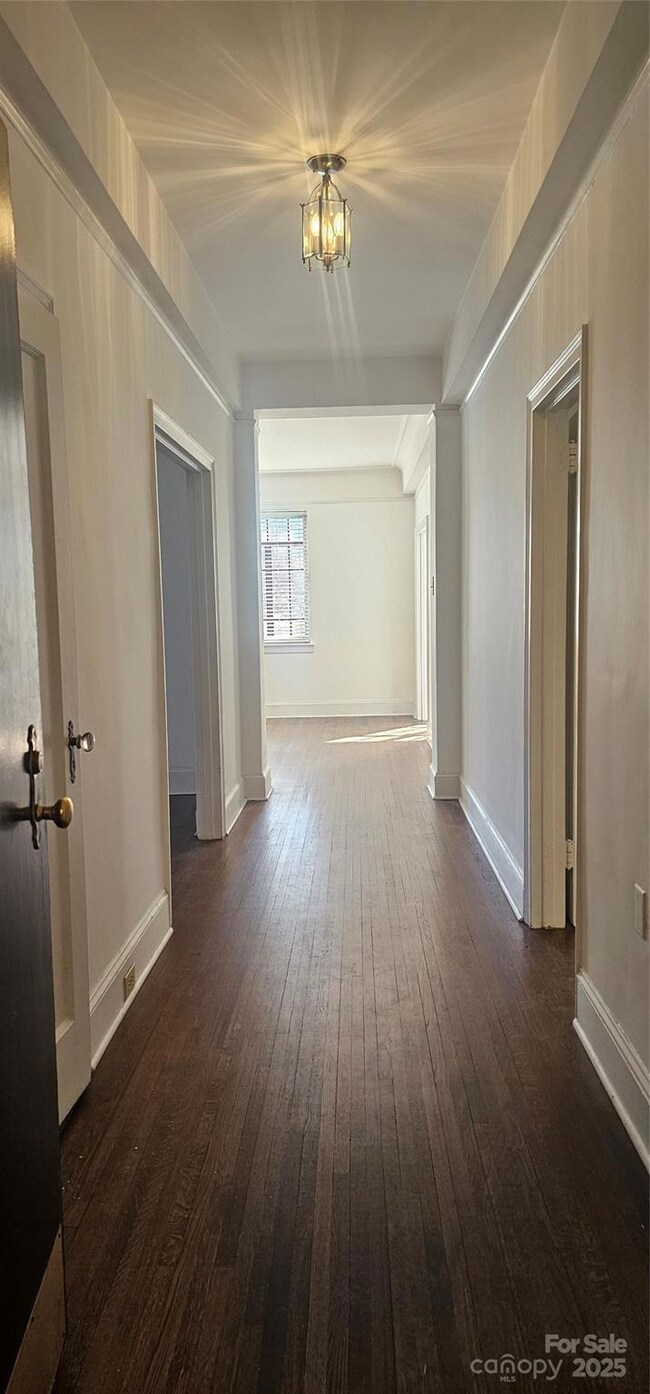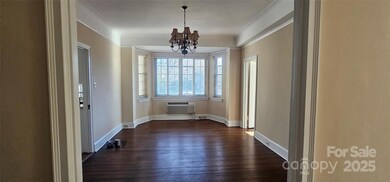
301 W 10th St Unit 101 Charlotte, NC 28202
Fourth Ward NeighborhoodHighlights
- Rooftop Deck
- Wood Flooring
- Intercom
- Myers Park High Rated A
- Old World Architecture
- 3-minute walk to Ninth Street Dog Park
About This Home
As of March 2025Convenient first floor unit in Charlotte's classic pre-war building with views into the "Secret Garden". This unit offers fantastic light on three sides, north/east and south, no adjoining units on either side. You won't feel like you're living in a hotel in The Poplar, well maybe like a boutique hotel in NY or Chicago ;) There is no pool or gym, but there is a great rooftop deck with postcard views of the city. This is the first time on the market in 40 years, some light touch updates will probably be needed and the list price reflects that opportunity. The floor plan is the original for the building and offers a great opportunity to create your special space. The steel post and beam construction allows for most walls to be re-arranged to suit your needs.
for more background see thepoplarrealestate.com
Last Agent to Sell the Property
Tom Golder Reatly Brokerage Email: tom@tomgolder.com License #287974
Property Details
Home Type
- Condominium
Est. Annual Taxes
- $2,523
Year Built
- Built in 1927
HOA Fees
- $422 Monthly HOA Fees
Home Design
- Old World Architecture
- Built-Up Roof
- Four Sided Brick Exterior Elevation
Interior Spaces
- 1,275 Sq Ft Home
- 1-Story Property
- Wired For Data
- Living Room with Fireplace
- Intercom
- Laundry Room
- Basement
Kitchen
- Electric Oven
- Electric Range
- Plumbed For Ice Maker
- Dishwasher
Flooring
- Wood
- Tile
Bedrooms and Bathrooms
- 2 Main Level Bedrooms
- 1 Full Bathroom
Parking
- 1 Open Parking Space
- Parking Lot
Utilities
- Cooling System Mounted In Outer Wall Opening
- Wall Furnace
- Heat Pump System
- Fiber Optics Available
- Cable TV Available
Listing and Financial Details
- Assessor Parcel Number 078-037-16
Community Details
Overview
- Greenway Management Association, Phone Number (704) 940-0847
- Mid-Rise Condominium
- The Poplar Condos
- Fourth Ward Subdivision
Amenities
- Rooftop Deck
Map
Home Values in the Area
Average Home Value in this Area
Property History
| Date | Event | Price | Change | Sq Ft Price |
|---|---|---|---|---|
| 03/12/2025 03/12/25 | Sold | $407,500 | -4.0% | $320 / Sq Ft |
| 01/22/2025 01/22/25 | For Sale | $424,500 | 0.0% | $333 / Sq Ft |
| 01/15/2025 01/15/25 | Price Changed | $424,500 | 0.0% | $333 / Sq Ft |
| 11/24/2021 11/24/21 | Rented | $1,400 | 0.0% | -- |
| 11/17/2021 11/17/21 | For Rent | $1,400 | 0.0% | -- |
| 06/25/2021 06/25/21 | Rented | $1,400 | 0.0% | -- |
| 06/17/2021 06/17/21 | For Rent | $1,400 | +8.1% | -- |
| 04/17/2020 04/17/20 | Rented | $1,295 | 0.0% | -- |
| 03/30/2020 03/30/20 | Price Changed | $1,295 | -7.2% | $1 / Sq Ft |
| 03/04/2020 03/04/20 | For Rent | $1,395 | 0.0% | -- |
| 10/02/2018 10/02/18 | Rented | $1,395 | 0.0% | -- |
| 09/20/2018 09/20/18 | For Rent | $1,395 | -- | -- |
Tax History
| Year | Tax Paid | Tax Assessment Tax Assessment Total Assessment is a certain percentage of the fair market value that is determined by local assessors to be the total taxable value of land and additions on the property. | Land | Improvement |
|---|---|---|---|---|
| 2023 | $2,523 | $372,923 | $0 | $372,923 |
| 2022 | $2,862 | $308,900 | $0 | $308,900 |
| 2021 | $2,851 | $308,900 | $0 | $308,900 |
| 2020 | $2,843 | $308,900 | $0 | $308,900 |
| 2019 | $2,828 | $308,900 | $0 | $308,900 |
| 2018 | $2,945 | $242,900 | $86,300 | $156,600 |
| 2017 | $2,889 | $242,900 | $86,300 | $156,600 |
| 2016 | $3,092 | $242,900 | $86,300 | $156,600 |
| 2015 | -- | $242,900 | $86,300 | $156,600 |
| 2014 | $3,054 | $242,900 | $86,300 | $156,600 |
Deed History
| Date | Type | Sale Price | Title Company |
|---|---|---|---|
| Warranty Deed | $407,500 | None Listed On Document | |
| Warranty Deed | $407,500 | None Listed On Document |
Similar Homes in Charlotte, NC
Source: Canopy MLS (Canopy Realtor® Association)
MLS Number: 4212622
APN: 078-037-16
- 715 N Church St Unit 816
- 715 N Church St Unit 613
- 715 N Church St Unit 514
- 715 N Church St Unit 301
- 715 N Church St Unit 503
- 715 N Church St
- 572 N Church St Unit 572
- 626 N Graham St Unit 405
- 421 N Church St Unit 12
- 217 W 8th St
- 423 N Pine St
- 529 N Graham St Unit 2G
- 529 N Graham St Unit 2I
- 715 N Graham St Unit 201
- 434 W 8th St Unit 5002
- 513 N Graham St Unit 3H
- 513 N Graham St Unit 1B
- 509 N Graham St Unit 2D
- 509 N Graham St Unit 1G
- 525 N Graham St Unit 2F

