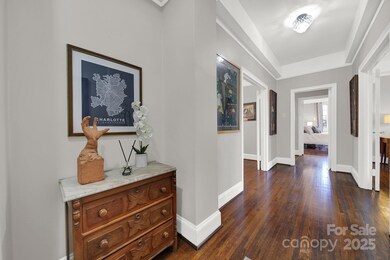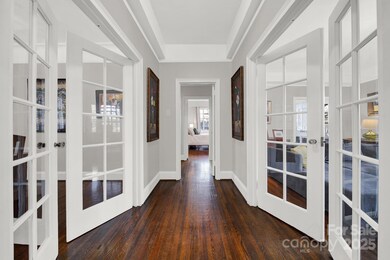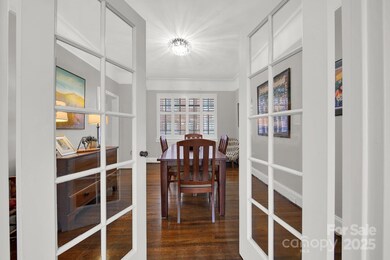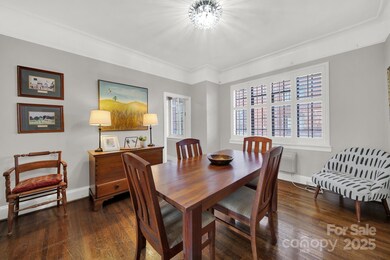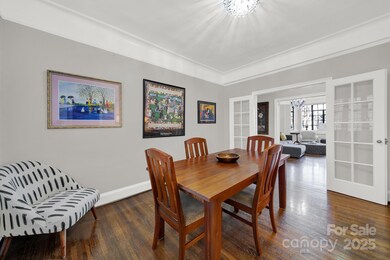
301 W 10th St Unit 205 Charlotte, NC 28202
Fourth Ward NeighborhoodHighlights
- City View
- End Unit
- Porte-Cochere
- Myers Park High Rated A
- Elevator
- 3-minute walk to Ninth Street Dog Park
About This Home
As of March 2025This historic 1927 condo in the heart of Fourth Ward offers the best of urban living with a perfect blend of history, luxury, and modern convenience. The bright unit features expansive windows showcasing tree canopies and urban views, a spacious master bedroom, and large dining and living areas ideal for entertaining. Residents enjoy access to a rooftop entertainment deck and gated garden, secure parking, a storage unit, and an on-site laundry facility. The Poplar is recognized with Mecklenburg County's historic designation. Original design elements are preserved while offering contemporary comforts. Walkable to all of Uptown, this one-of-a-kind residence is a perfect retreat for relaxation or hosting gatherings under the open sky.
Last Agent to Sell the Property
Matthew Novak
Redfin Corporation Brokerage Email: matthew.novak@redfin.com License #256091

Property Details
Home Type
- Condominium
Est. Annual Taxes
- $2,604
Year Built
- Built in 1927
Lot Details
- End Unit
HOA Fees
- $383 Monthly HOA Fees
Home Design
- Stone Siding
- Four Sided Brick Exterior Elevation
Interior Spaces
- 1,287 Sq Ft Home
- 1-Story Property
- Ceiling Fan
- Living Room with Fireplace
- City Views
Kitchen
- Electric Oven
- Electric Range
- Dishwasher
Bedrooms and Bathrooms
- 2 Main Level Bedrooms
- 1 Full Bathroom
Parking
- Porte-Cochere
- 1 Assigned Parking Space
Schools
- First Ward Elementary School
- Sedgefield Middle School
- Myers Park High School
Utilities
- Heat Pump System
- Tankless Water Heater
- Gas Water Heater
- Cable TV Available
Listing and Financial Details
- Assessor Parcel Number 078-037-27
Community Details
Overview
- Mid-Rise Condominium
- The Poplar Condos
- Fourth Ward Subdivision
- Mandatory home owners association
Amenities
- Elevator
Map
Home Values in the Area
Average Home Value in this Area
Property History
| Date | Event | Price | Change | Sq Ft Price |
|---|---|---|---|---|
| 03/07/2025 03/07/25 | Sold | $415,000 | -3.3% | $322 / Sq Ft |
| 01/14/2025 01/14/25 | Pending | -- | -- | -- |
| 01/08/2025 01/08/25 | For Sale | $429,000 | 0.0% | $333 / Sq Ft |
| 01/26/2021 01/26/21 | Rented | $1,400 | 0.0% | -- |
| 01/16/2021 01/16/21 | For Rent | $1,400 | -- | -- |
Tax History
| Year | Tax Paid | Tax Assessment Tax Assessment Total Assessment is a certain percentage of the fair market value that is determined by local assessors to be the total taxable value of land and additions on the property. | Land | Improvement |
|---|---|---|---|---|
| 2023 | $2,604 | $385,678 | $0 | $385,678 |
| 2022 | $3,202 | $314,400 | $0 | $314,400 |
| 2021 | $3,191 | $314,400 | $0 | $314,400 |
| 2020 | $2,645 | $314,400 | $0 | $314,400 |
| 2019 | $3,168 | $314,400 | $0 | $314,400 |
| 2018 | $2,976 | $245,700 | $86,300 | $159,400 |
| 2017 | $2,919 | $245,700 | $86,300 | $159,400 |
| 2016 | $3,126 | $245,700 | $86,300 | $159,400 |
| 2015 | -- | $245,700 | $86,300 | $159,400 |
| 2014 | $3,088 | $245,700 | $86,300 | $159,400 |
Mortgage History
| Date | Status | Loan Amount | Loan Type |
|---|---|---|---|
| Previous Owner | $337,749 | New Conventional | |
| Previous Owner | $225,000 | New Conventional | |
| Previous Owner | $120,000 | Fannie Mae Freddie Mac | |
| Previous Owner | $62,500 | Unknown | |
| Previous Owner | $45,725 | Unknown |
Deed History
| Date | Type | Sale Price | Title Company |
|---|---|---|---|
| Warranty Deed | $415,000 | Tryon Title | |
| Warranty Deed | $415,000 | Tryon Title | |
| Warranty Deed | $350,000 | Fidelity National Ttl Ins Co | |
| Warranty Deed | $300,000 | None Available |
Similar Homes in Charlotte, NC
Source: Canopy MLS (Canopy Realtor® Association)
MLS Number: 4210385
APN: 078-037-27
- 715 N Church St Unit 816
- 715 N Church St Unit 613
- 715 N Church St Unit 514
- 715 N Church St Unit 301
- 715 N Church St Unit 503
- 715 N Church St
- 572 N Church St Unit 572
- 626 N Graham St Unit 405
- 421 N Church St Unit 12
- 217 W 8th St
- 423 N Pine St
- 529 N Graham St Unit 2G
- 529 N Graham St Unit 2I
- 715 N Graham St Unit 201
- 434 W 8th St Unit 5002
- 513 N Graham St Unit 3H
- 513 N Graham St Unit 1B
- 509 N Graham St Unit 2D
- 509 N Graham St Unit 1G
- 525 N Graham St Unit 2F


