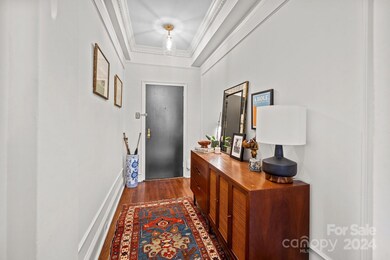
301 W 10th St Unit 406 Charlotte, NC 28202
Fourth Ward NeighborhoodHighlights
- Rooftop Deck
- City View
- Corner Lot
- Myers Park High Rated A
- Wooded Lot
- 3-minute walk to Ninth Street Dog Park
About This Home
As of December 2024Beautifully renovated uptown condo with expansive windows on three sides, offering unobstructed skyline views and access to a rooftop entertainment deck. This bright unit features a spacious master bedroom, large dining and living areas, and is perfect for entertaining. Secure parking and a storage unit are included, with a convenient on-site laundry facility. Two brand new PTAC HVAC units ensure comfort year-round. Walking distance to all of Uptown's amenities!
Last Agent to Sell the Property
Matthew Novak
Redfin Corporation Brokerage Email: matthew.novak@redfin.com License #256091

Property Details
Home Type
- Condominium
Est. Annual Taxes
- $2,488
Year Built
- Built in 1927
Lot Details
- Wooded Lot
HOA Fees
- $480 Monthly HOA Fees
Home Design
- Wood Siding
- Four Sided Brick Exterior Elevation
Interior Spaces
- 1,284 Sq Ft Home
- 1-Story Property
- Living Room with Fireplace
- City Views
- Laundry Room
- Finished Basement
Kitchen
- Electric Oven
- Electric Cooktop
- Range Hood
- Dishwasher
Bedrooms and Bathrooms
- 2 Main Level Bedrooms
- 1 Full Bathroom
Schools
- First Ward Elementary School
- Sedgefield Middle School
- Myers Park High School
Utilities
- Cooling System Mounted In Outer Wall Opening
- Wall Furnace
- Vented Exhaust Fan
Listing and Financial Details
- Assessor Parcel Number 078-037-44
Community Details
Overview
- The Poplar Association, Phone Number (704) 940-0847
- Mid-Rise Condominium
- The Poplar Subdivision
Amenities
- Rooftop Deck
- Elevator
Map
Home Values in the Area
Average Home Value in this Area
Property History
| Date | Event | Price | Change | Sq Ft Price |
|---|---|---|---|---|
| 12/13/2024 12/13/24 | Sold | $465,000 | +1.1% | $362 / Sq Ft |
| 10/23/2024 10/23/24 | Pending | -- | -- | -- |
| 10/16/2024 10/16/24 | For Sale | $460,000 | -- | $358 / Sq Ft |
Tax History
| Year | Tax Paid | Tax Assessment Tax Assessment Total Assessment is a certain percentage of the fair market value that is determined by local assessors to be the total taxable value of land and additions on the property. | Land | Improvement |
|---|---|---|---|---|
| 2023 | $2,488 | $381,485 | $0 | $381,485 |
| 2022 | $2,619 | $308,900 | $0 | $308,900 |
| 2021 | $3,137 | $308,900 | $0 | $308,900 |
| 2020 | $2,601 | $308,900 | $0 | $308,900 |
| 2019 | $3,114 | $308,900 | $0 | $308,900 |
| 2018 | $3,162 | $242,900 | $86,300 | $156,600 |
| 2017 | $3,101 | $242,900 | $86,300 | $156,600 |
| 2016 | $3,092 | $242,900 | $86,300 | $156,600 |
| 2015 | -- | $242,900 | $86,300 | $156,600 |
| 2014 | $3,054 | $242,900 | $86,300 | $156,600 |
Mortgage History
| Date | Status | Loan Amount | Loan Type |
|---|---|---|---|
| Previous Owner | $281,000 | New Conventional | |
| Previous Owner | $283,125 | New Conventional | |
| Previous Owner | $224,000 | Fannie Mae Freddie Mac | |
| Previous Owner | $212,000 | Unknown | |
| Previous Owner | $176,195 | Seller Take Back | |
| Closed | $42,000 | No Value Available |
Deed History
| Date | Type | Sale Price | Title Company |
|---|---|---|---|
| Warranty Deed | $465,000 | Nh Title Group | |
| Warranty Deed | $377,500 | Investors Title | |
| Warranty Deed | $280,000 | -- | |
| Warranty Deed | $175,000 | -- | |
| Warranty Deed | $175,000 | -- |
Similar Homes in Charlotte, NC
Source: Canopy MLS (Canopy Realtor® Association)
MLS Number: 4191005
APN: 078-037-44
- 715 N Church St Unit 816
- 715 N Church St Unit 613
- 715 N Church St Unit 514
- 715 N Church St Unit 301
- 715 N Church St Unit 503
- 715 N Church St
- 572 N Church St Unit 572
- 626 N Graham St Unit 405
- 421 N Church St Unit 12
- 217 W 8th St
- 423 N Pine St
- 529 N Graham St Unit 2G
- 529 N Graham St Unit 2I
- 715 N Graham St Unit 201
- 434 W 8th St Unit 5002
- 513 N Graham St Unit 3H
- 513 N Graham St Unit 1B
- 509 N Graham St Unit 2D
- 509 N Graham St Unit 1G
- 525 N Graham St Unit 2F






