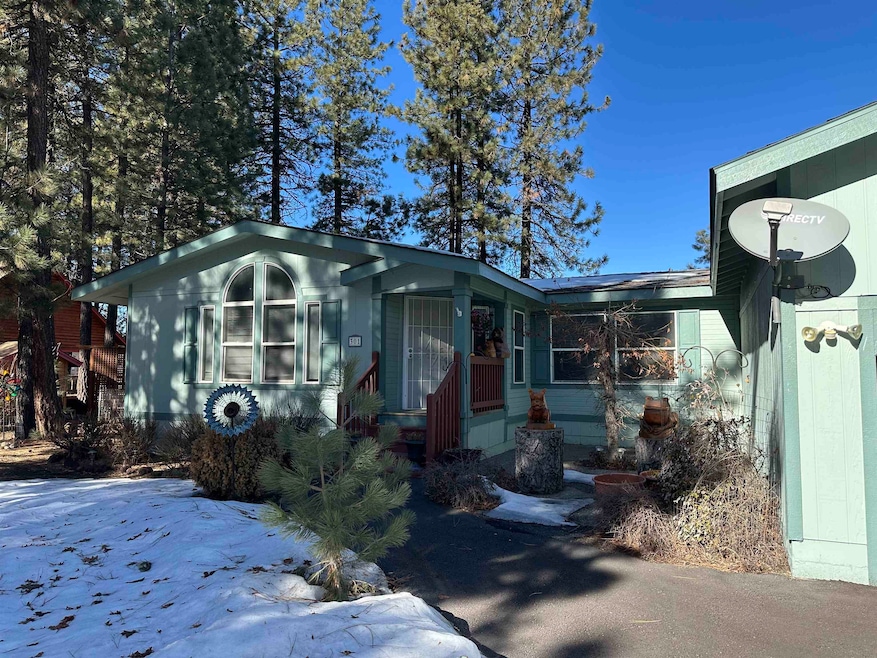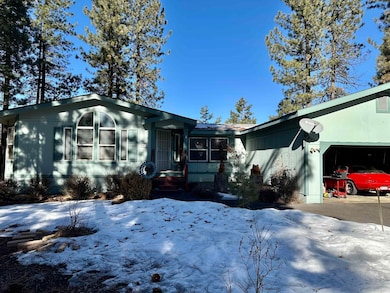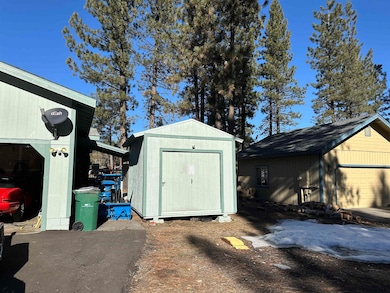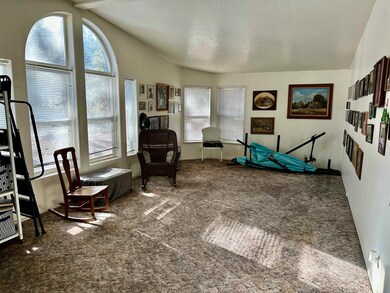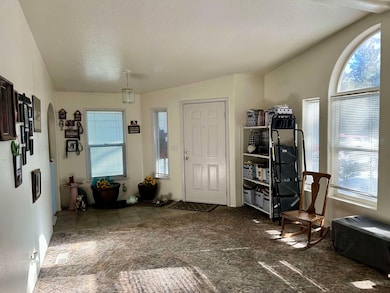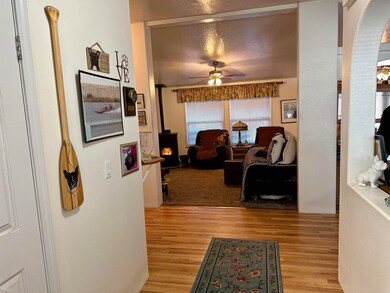
301 Watson Rd Chester, CA 96020
Estimated payment $1,958/month
Highlights
- Spa
- Deck
- Neighborhood Views
- Pine Trees
- Sunken Shower or Bathtub
- Formal Dining Room
About This Home
This wonderful well maintained 3 bedroom 2 bathroom home sits in a prime location in the charming town of Chester. Once you step into this home, you will be impressed with the large family room and open feel. This home has great floor plan with the master bedroom at one end that boasts a hot tub which can be easily removed if needed, a large master bathroom plus a good sized walk-in closet. The two additional guest bedrooms are at the opposite end of the home. Enjoy the spacious well appointed kitchen that over looks the living room, which has a brand new pellet stove for those chilly nights, as well as the convenience of forced heat. Step out on to the deck that overlooks an expansive open space that will give you that true mountain feel. Attached 2 car garage and a there is even a 6500-watt generator. Appointment needed for showings.
Property Details
Home Type
- Manufactured Home
Est. Annual Taxes
- $2,069
Year Built
- Built in 1998
Lot Details
- 0.34 Acre Lot
- Lot Dimensions are 150 x 100
- Landscaped
- Level Lot
- Pine Trees
Home Design
- Block Foundation
- Composition Roof
- Modular or Manufactured Materials
Interior Spaces
- 1,785 Sq Ft Home
- 1-Story Property
- Ceiling Fan
- Family Room
- Living Room
- Formal Dining Room
- Utility Room
- Washer and Electric Dryer Hookup
- Neighborhood Views
- Crawl Space
- Carbon Monoxide Detectors
Kitchen
- Stove
- Dishwasher
- Disposal
Flooring
- Wall to Wall Carpet
- Laminate
Bedrooms and Bathrooms
- 3 Bedrooms
- Walk-In Closet
- Sunken Shower or Bathtub
- 2 Full Bathrooms
- Bathtub with Shower
- Shower Only
Parking
- 2 Car Attached Garage
- Driveway
- Off-Street Parking
Outdoor Features
- Spa
- Deck
- Storage Shed
- Porch
Mobile Home
- Mobile Home Make and Model is BS-8639-A, Guerdon
Utilities
- Central Heating
- Pellet Stove burns compressed wood to generate heat
- Heating System Uses Propane
- Power Generator
- Propane Water Heater
- Septic System
Community Details
- Property has a Home Owners Association
- The community has rules related to covenants
- Greenbelt
Listing and Financial Details
- Assessor Parcel Number 100-391-008
Map
Home Values in the Area
Average Home Value in this Area
Tax History
| Year | Tax Paid | Tax Assessment Tax Assessment Total Assessment is a certain percentage of the fair market value that is determined by local assessors to be the total taxable value of land and additions on the property. | Land | Improvement |
|---|---|---|---|---|
| 2023 | $2,069 | $167,893 | $41,235 | $126,658 |
| 2022 | $1,881 | $164,602 | $40,427 | $124,175 |
| 2021 | $1,831 | $161,376 | $39,635 | $121,741 |
| 2020 | $1,868 | $159,722 | $39,229 | $120,493 |
| 2019 | $1,833 | $156,591 | $38,460 | $118,131 |
| 2018 | $1,757 | $153,521 | $37,706 | $115,815 |
| 2017 | $1,748 | $150,512 | $36,967 | $113,545 |
| 2016 | $1,615 | $147,562 | $36,243 | $111,319 |
| 2015 | $1,594 | $145,346 | $35,699 | $109,647 |
| 2014 | $1,984 | $189,822 | $29,752 | $160,070 |
Property History
| Date | Event | Price | Change | Sq Ft Price |
|---|---|---|---|---|
| 03/23/2025 03/23/25 | Price Changed | $320,000 | -7.2% | $179 / Sq Ft |
| 01/23/2025 01/23/25 | For Sale | $345,000 | +142.5% | $193 / Sq Ft |
| 05/02/2014 05/02/14 | Sold | $142,250 | -5.1% | $70 / Sq Ft |
| 02/25/2014 02/25/14 | Pending | -- | -- | -- |
| 01/03/2014 01/03/14 | For Sale | $149,900 | -- | $74 / Sq Ft |
Deed History
| Date | Type | Sale Price | Title Company |
|---|---|---|---|
| Interfamily Deed Transfer | -- | None Available | |
| Grant Deed | $142,500 | Cal Sierra Title Company | |
| Grant Deed | $142,500 | Cal Sierra Title Company |
Mortgage History
| Date | Status | Loan Amount | Loan Type |
|---|---|---|---|
| Previous Owner | $73,000 | New Conventional | |
| Previous Owner | $168,500 | Fannie Mae Freddie Mac |
Similar Home in Chester, CA
Source: Plumas Association of REALTORS®
MLS Number: 20250034
APN: 100-391-008-000
- 259 Watson Rd
- 462 Watson Rd
- 164 Aldon Dr
- 235 Black Oak Dr
- 489 Sherman Rd
- 611 Purdy Rd
- 644 Pehar Rd
- 180 1st St
- 714 Purdy Rd
- 630 Pine Way
- 210 Riverwood Dr
- 880 1st Ave
- 323 Main St
- 218 Cedar St
- 511 & 521 Third Ave Unit Front Doors Located
- 412 2nd Ave
- 103 Main St
- 233 Main St
- 286 Laurel Ln
- 421 Melissa Ave
