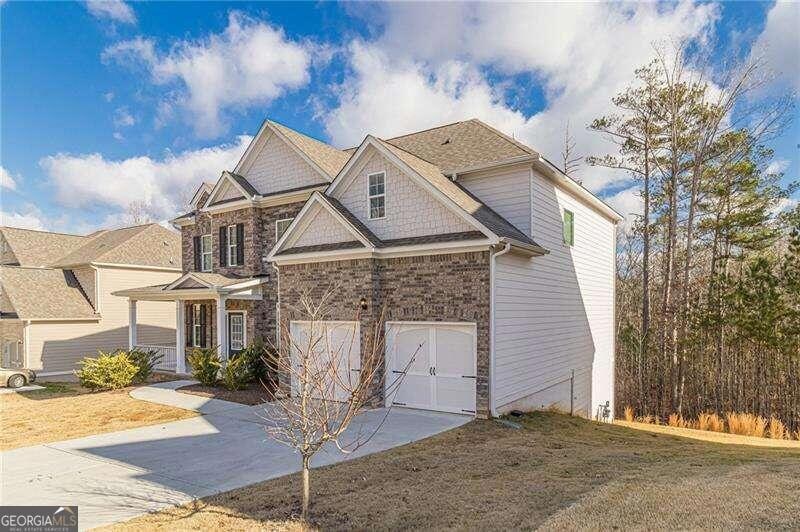The location is truly unbeatable for golf lovers and those who appreciate stunning views. Enjoy the day in your rocking chair on the covered front porch. The sought-after community of The Georgian is where you will find this gorgeous 5-bedroom, 4-bath home. This beautifully maintained home has an oversized bedroom and a full bathroom on the main level. The open floor plan flows from the living room into the kitchen and breakfast area. In addition, this great home has a two-story family room, a spacious dining room with coffered ceilings , and a separate formal living room/office. The gourmet kitchen is equipped with granite counter tops, Big island, tile backsplash, stainless steel appliances, and an enormous walk-in pantry! This home's perfect for entertaining due to its large kitchen that overlooks the huge vaulted two-story family room. Upstairs is where you will find a spacious master suite, vaulted master bath, Never worry about closet space with the spacious his & hers closets. There are three large secondary bedrooms with vaulted ceilings, a full bath, and an upstairs laundry room. Furthermore, you have a full unfinished basement ready for you to put your finishing touches on or have they way you desire. The basement allows for an additional bedroom and bath with the potential to make this home a total of six maybe seven bedrooms and five bathrooms. The outdoor space offers a covered deck and a patio off the basement. THIS HOME IS A MUST SEE. THE GEORGIAN, WHICH IS A HIGHLY SOGHT-AFTER COMMUNITIY THAT BOASTS SEVERAL AMENITIES SUCH AS: TWO SWIMMING POOLS SEVEN TENNIS COURTS, GOLF, VOLLEYBALL, BASKETBALL, SOCCER AREA, CLUBHOUSE, PLAYGROUND, WATER SLIDE AND MORE. THIS HOME CAN BE YOURS. WE ARE MOTIVATED TO SELL!!!

