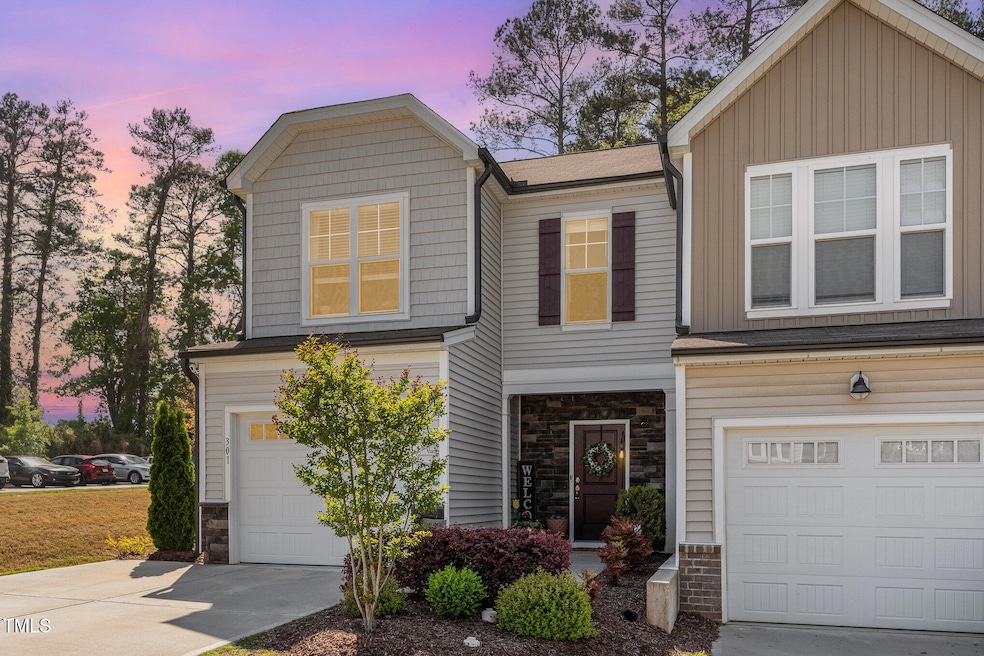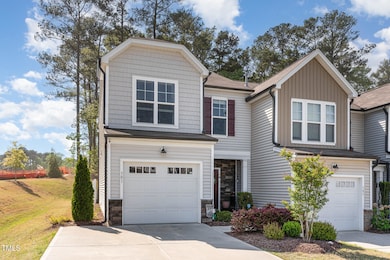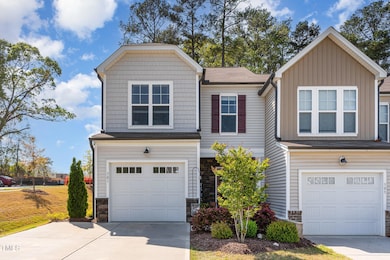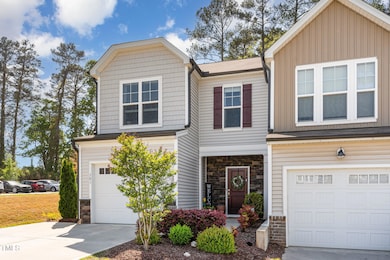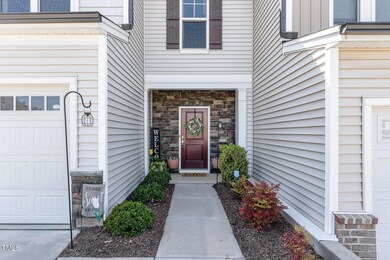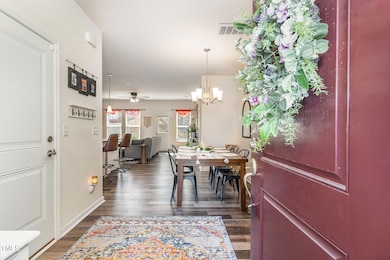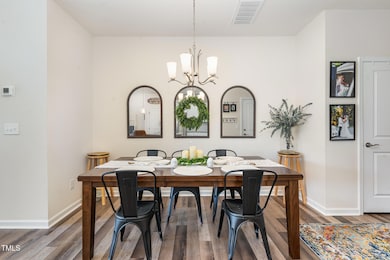
301 White Oak Ridge Dr Garner, NC 27529
White Oak NeighborhoodEstimated payment $2,275/month
Highlights
- Traditional Architecture
- Corner Lot
- Brick or Stone Mason
- End Unit
- 1 Car Attached Garage
- Patio
About This Home
While there may be options close by, you CANNOT beat this end-unit townhome that backs up to the wooded buffer with the Garner Recreation Park at your doorstep. And this is before you step inside! A 2021, 3-bedroom, 2.5 bath home, it has the perks and pleasantries that make living easy. Open living allows for eat, work, and play all on the 1st floor. Don't forget to step outside onto the patio with the extended fence and imagine the grill going with privacy and peacefulness protected by the wooded backdrop. Tasteful decor helps you imagine how you'd make yourself at home as your cook, binge the latest Netflix show and enjoy company in your living room. Upstairs you have a spacious primary bedroom with en-suite luxury bathroom complete with double vanities/large WIC/shower. The two other bedrooms can function as such or your ideal WFH headquarters. Upgrades include: chair height toilets, soft-close kitchen cabinets, touchless kitchen faucet, and a Wifi-activated garage door. The garage, double-driveway, and adjacent visitor parking, make sure all your parking needs are taken care of. White Oak Crossing is a stone's throw away along with I-40 and Highway 70. This locale is truly CENTRAL to everything. Come and stay, it really should be yours!
Townhouse Details
Home Type
- Townhome
Est. Annual Taxes
- $3,278
Year Built
- Built in 2021
Lot Details
- 3,049 Sq Ft Lot
- End Unit
HOA Fees
- $105 Monthly HOA Fees
Parking
- 1 Car Attached Garage
- Private Driveway
- 2 Open Parking Spaces
- Parking Lot
Home Design
- Traditional Architecture
- Brick or Stone Mason
- Slab Foundation
- Shingle Roof
- Vinyl Siding
- Stone
Interior Spaces
- 1,536 Sq Ft Home
- 2-Story Property
- Entrance Foyer
- Living Room
- Dining Room
- Pull Down Stairs to Attic
Flooring
- Carpet
- Tile
- Vinyl
Bedrooms and Bathrooms
- 3 Bedrooms
Outdoor Features
- Patio
Schools
- Creech Rd Elementary School
- North Garner Middle School
- Garner High School
Utilities
- Central Air
- Heating System Uses Natural Gas
- Heat Pump System
- Gas Water Heater
Listing and Financial Details
- Assessor Parcel Number 1721029230
Community Details
Overview
- Association fees include ground maintenance
- Charleston Association, Phone Number (919) 847-3003
- The Avenue At White Oak Subdivision
- Maintained Community
Recreation
- Dog Park
Map
Home Values in the Area
Average Home Value in this Area
Tax History
| Year | Tax Paid | Tax Assessment Tax Assessment Total Assessment is a certain percentage of the fair market value that is determined by local assessors to be the total taxable value of land and additions on the property. | Land | Improvement |
|---|---|---|---|---|
| 2024 | $3,278 | $315,278 | $75,000 | $240,278 |
| 2023 | $3,051 | $236,082 | $45,000 | $191,082 |
| 2022 | $2,786 | $236,082 | $45,000 | $191,082 |
| 2021 | $1,021 | $91,800 | $45,000 | $46,800 |
Property History
| Date | Event | Price | Change | Sq Ft Price |
|---|---|---|---|---|
| 04/16/2025 04/16/25 | Pending | -- | -- | -- |
| 04/16/2025 04/16/25 | For Sale | $339,900 | -- | $221 / Sq Ft |
Deed History
| Date | Type | Sale Price | Title Company |
|---|---|---|---|
| Special Warranty Deed | $270,000 | None Available |
Mortgage History
| Date | Status | Loan Amount | Loan Type |
|---|---|---|---|
| Open | $256,343 | New Conventional |
Similar Homes in Garner, NC
Source: Doorify MLS
MLS Number: 10089546
APN: 1721.17-02-9230-000
- 261 White Oak Ridge Dr
- 372 White Oak Ridge Dr
- 5630 Jones Sausage Rd
- 136 Ashlyn Ridge Dr
- 200 Rand Mill Rd
- 206 W Garner Rd
- 201 Oakton Ridge Place
- 115 Zulabelle Ct
- 121 Pearl St Unit 4
- 133 Pearl St Unit 7
- 141 Pearl St Unit 9
- 214 Kentucky Dr
- 129 Pearl St Unit 6
- 902 Long Ave
- 0 New Rand Rd
- 101 Adams Peak Ln
- 305 Kentucky Dr
- 204 Foley Dr
- 300 Lakeside Dr
- 1015 Martin Branch Rd
