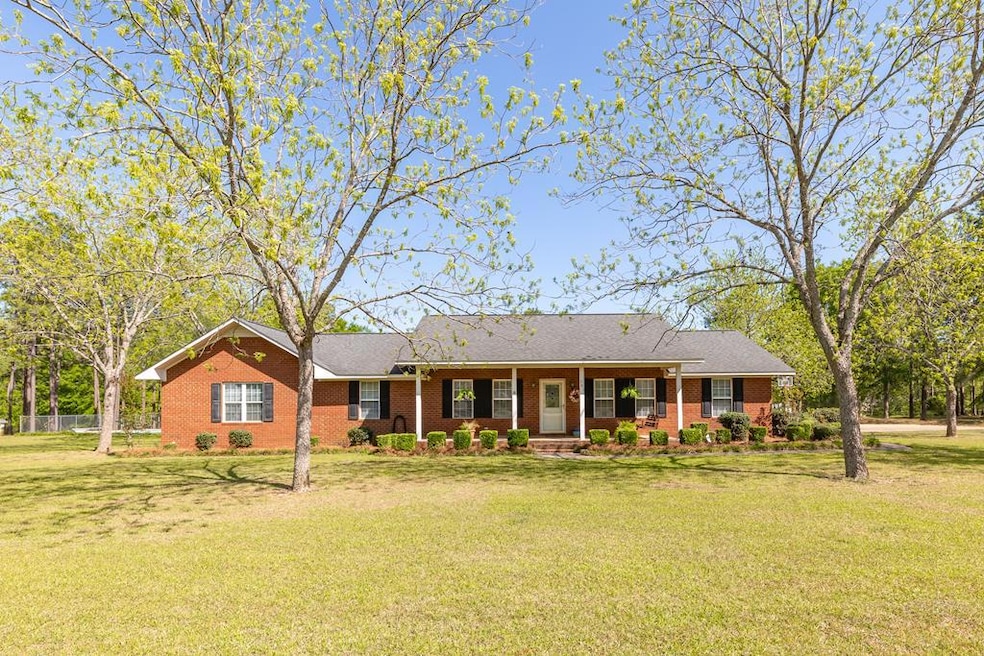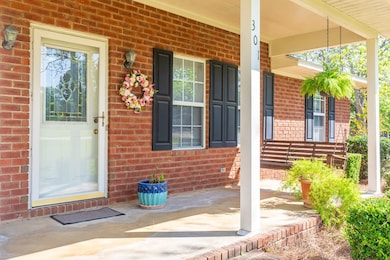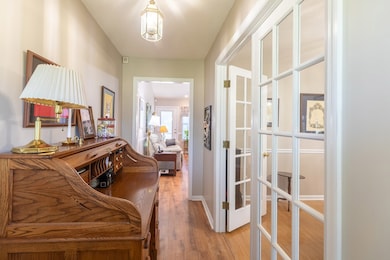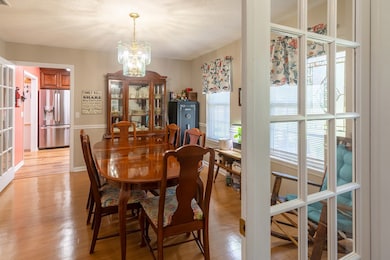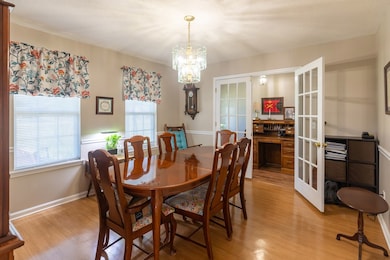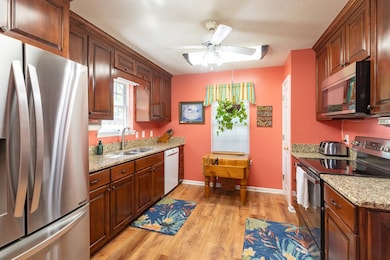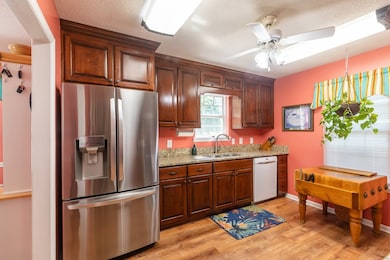
301 Willow Dr Glennville, GA 30427
Estimated payment $2,448/month
Highlights
- Very Popular Property
- Corner Lot
- Open Patio
- In Ground Pool
- Brick or Stone Mason
- Kitchen Island
About This Home
Welcome to this spacious and inviting 4 BR 3 BA brick home nestled on 1.18 acres within the city limits of Glennville. This well-maintained property offers a versatile layout perfect for families or those who love to entertain. Step inside to find a cozy living room featuring a brick fireplace, a bright kitchen with a breakfast area, and a formal dining room ideal for hosting gatherings. The large den/family room provides flexible space that can be used as a home office, playroom or bonus room. Outside, enjoy a covered carport with storage space, an in-ground pool perfect for summer fun, and a separate pool house or storage building. The spacious yard offers room to roam while still enjoying the convenience of being in town. Don't miss the opportunity to make this beautiful property your own!
Home Details
Home Type
- Single Family
Est. Annual Taxes
- $2,926
Year Built
- Built in 1997
Lot Details
- 1.18 Acre Lot
- Fenced
- Corner Lot
- Property is zoned R3
Home Design
- Brick or Stone Mason
- Slab Foundation
Interior Spaces
- 2,412 Sq Ft Home
- 1-Story Property
- Ceiling Fan
- Living Room with Fireplace
Kitchen
- Stove
- Range Hood
- Dishwasher
- Kitchen Island
Bedrooms and Bathrooms
- 4 Bedrooms
- 3 Full Bathrooms
Parking
- 2 Parking Spaces
- Carport
Outdoor Features
- In Ground Pool
- Open Patio
- Outbuilding
Utilities
- Central Heating and Cooling System
- Septic System
Community Details
- Lakeview Estates Subdivision
Listing and Financial Details
- Assessor Parcel Number 100B 015
Map
Home Values in the Area
Average Home Value in this Area
Tax History
| Year | Tax Paid | Tax Assessment Tax Assessment Total Assessment is a certain percentage of the fair market value that is determined by local assessors to be the total taxable value of land and additions on the property. | Land | Improvement |
|---|---|---|---|---|
| 2024 | $2,963 | $84,800 | $11,200 | $73,600 |
| 2023 | $2,322 | $84,800 | $11,200 | $73,600 |
| 2022 | $2,520 | $72,360 | $11,200 | $61,160 |
| 2021 | $2,290 | $67,392 | $11,200 | $56,192 |
| 2020 | $2,291 | $67,392 | $11,200 | $56,192 |
| 2019 | $2,066 | $59,432 | $7,200 | $52,232 |
| 2018 | $2,094 | $59,432 | $7,200 | $52,232 |
| 2017 | $1,592 | $59,432 | $7,200 | $52,232 |
| 2016 | $480 | $60,232 | $7,200 | $53,032 |
| 2015 | -- | $60,832 | $7,200 | $53,632 |
| 2014 | -- | $63,632 | $7,200 | $56,432 |
| 2013 | -- | $63,632 | $7,200 | $56,432 |
Property History
| Date | Event | Price | Change | Sq Ft Price |
|---|---|---|---|---|
| 04/18/2025 04/18/25 | For Sale | $395,000 | -- | $164 / Sq Ft |
Deed History
| Date | Type | Sale Price | Title Company |
|---|---|---|---|
| Deed | $900 | -- |
Similar Homes in Glennville, GA
Source: Altamaha Basin Board of REALTORS®
MLS Number: 23281
APN: 100B-015
- 118 Auburn Cir
- 103 Abbie Ln
- 105 Abbie Ln
- 00 Pecan Rd
- 517 E Mendel Ave
- 517 E Mendell Ave
- 627 E Howard St
- 213 W Mendell Ave
- 213 W Mendel Ave
- 301 Jay St
- 0 Rosemont Rd
- 501 Marietta St
- 0 Georgia 144
- 107 W Mann St
- 205 N Rushing St
- 47.27 AC E Simon St
- 47.27 E Simon St
- 714 E Simon St
- 105 Widgeon Ln
- 0 Highway 144 Unit 159215
